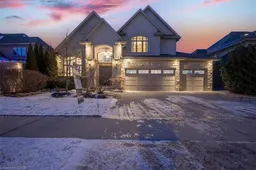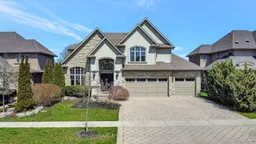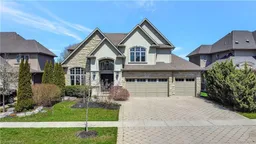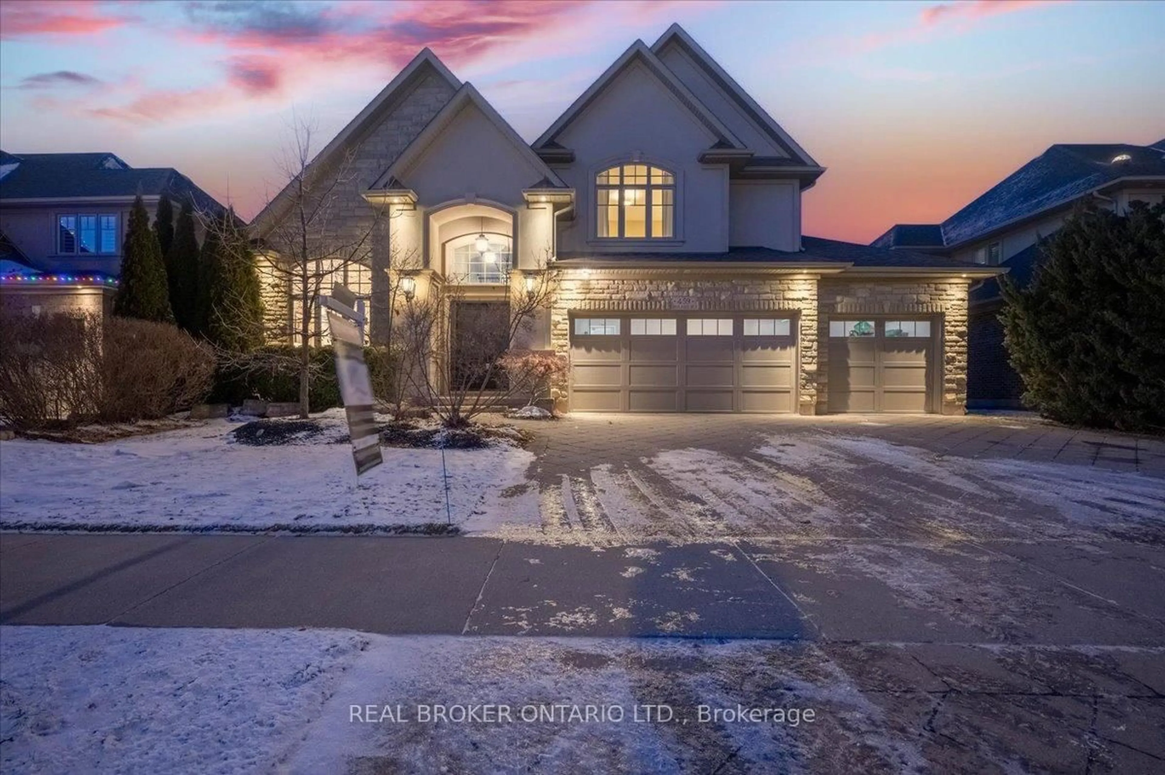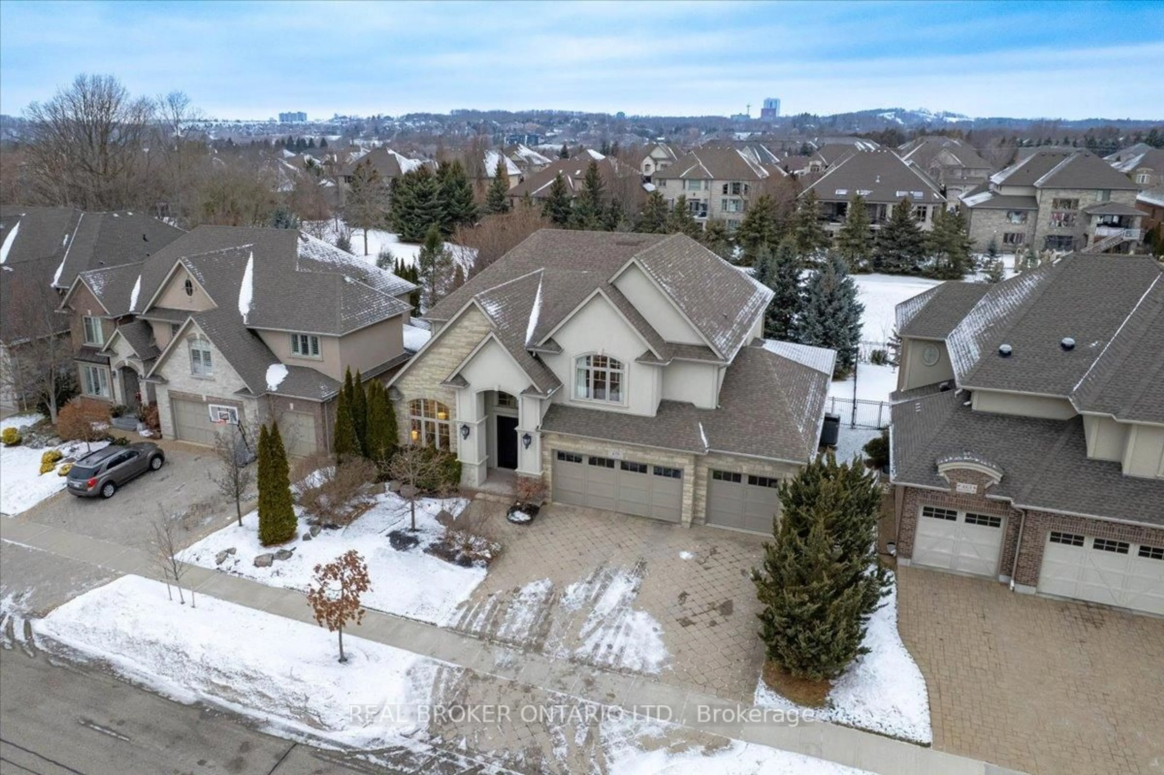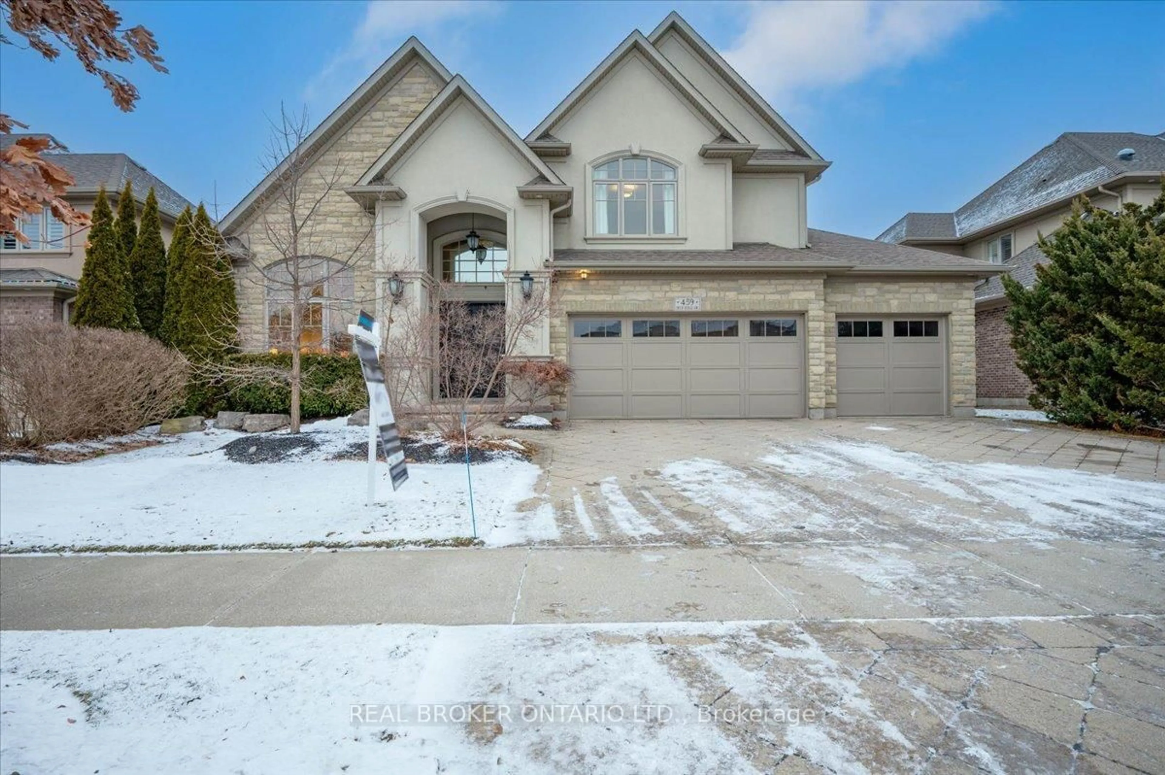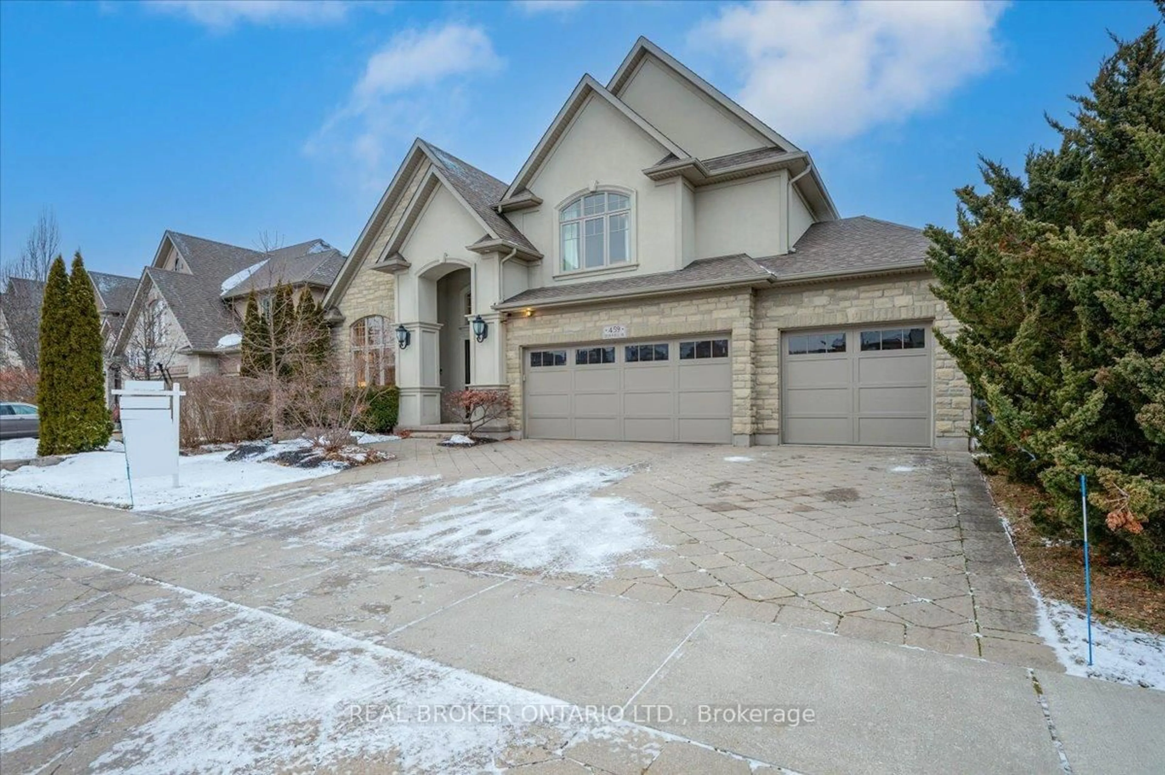459 Deer Ridge Dr, Kitchener, Ontario N2P 0A7
Contact us about this property
Highlights
Estimated valueThis is the price Wahi expects this property to sell for.
The calculation is powered by our Instant Home Value Estimate, which uses current market and property price trends to estimate your home’s value with a 90% accuracy rate.Not available
Price/Sqft$631/sqft
Monthly cost
Open Calculator
Description
REFINED & POLISHED LUXURY LIVING. 459 Deer Ridge Drive is a Klondike-built luxury home offering over 4,500 sqft of finished living space on a 70' x 120' lot, backing onto protected green space and trails. The home is finished in stone across the entire exterior, creating a timeless architectural presence. It opens to a grand foyer with a 20 ft ceiling and double exterior doors. 10 ft ceilings span the main level, complemented by hardwood flooring, pot lighting, refined millwork, plus Crema Marfil marble tile throughout the kitchen, main floor common areas, and all 3 upstairs bathrooms. Formal living and dining spaces connect through a butler's pantry, ideal for hosting. A main floor office features custom built-in cabinetry, designed as a library-style workspace with walk-out to the backyard. The kitchen is designed for those who enjoy cooking, finished with full-height cabinetry, granite countertops, a leathered granite island, Electrolux gas range, Sub-Zero refrigerator, plus a walk-in pantry. A double sink sits beneath a window overlooking the green space. The breakfast area opens to a covered lanai with stamped concrete porch, gas heater, ceiling fan, and gas BBQ connection. The family room is a centrepiece of the home, defined by coffered ceilings, custom millwork, and a full wall fireplace. Upstairs offers 4 bedrooms and 3 bathrooms. The primary suite features a custom walk-in closet, 5-piece ensuite with heated floors, Lutron Caseta smart lighting, plus fully automated Hunter Douglas Duette shades. Two bedrooms share a Jack and Jill bath, while the fourth includes its own ensuite. The lower level is partially finished with a theatre space, plus an additional 1,500 sqft ready for personal use. Features include in-ceiling speakers, an inground sprinkler system, plus a 3-car garage wired for 2 EV chargers. Steps from the scenic Walter Bean Grand River Trail, minutes to Deer Ridge Golf Club, with convenient access to highways, dining, entertainment, and shopping.
Property Details
Interior
Features
Main Floor
Breakfast
4.17 x 5.16Den
3.3 x 4.7Office
3.73 x 3.45Foyer
3.43 x 3.07Exterior
Features
Parking
Garage spaces 3
Garage type Attached
Other parking spaces 3
Total parking spaces 6
Property History
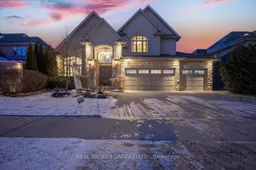 50
50