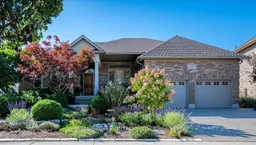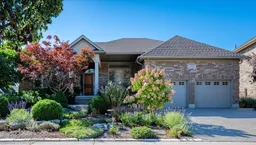Welcome to 392 Deer Ridge Drive, set in one of Deer Ridge's most private enclaves, this bungalow offers over 4,500 square feet of beautifully finished living space. From the moment you arrive, the home makes a lasting impression with manicured landscaping, a grand front entrance, and exceptional curb appeal that reflects the quality and care found throughout. Inside, 12-foot ceilings stretch across the main floor, creating an airy, open feel the moment you walk in. The layout flows seamlessly, featuring a formal dining room, a flexible home office, and a bright living area centered around a gas fireplace. The kitchen delivers on both style and function with a large island, abundant cabinetry, and direct access to your backyard retreat. The main floor includes two bedrooms, highlighted by a primary suite with a private ensuite featuring a glass shower, soaker tub, and double vanity. The lower level expands the home's versatility with a spacious rec room, bar area, two additional bedrooms and a home office or playroom, a full bathroom, and plenty of storage. Outside, the fully fenced yard is surrounded by mature trees and includes a concrete patio offering privacy and plenty of space for outdoor living. You're minutes from Deer Ridge Golf Club, one of Canada's premier private courses, surrounded by scenic trails, mature trees, and quiet green space that make this community feel like an escape from the city. With fine dining, shopping, and quick highway access just around the corner, it's easy to see why Deer Ridge remains one of Kitchener's most coveted places to call home.
Inclusions: Carbon Monoxide Detector, Central Vac, Dishwasher, Dryer, Garage Door Opener, Range Hood, Refrigerator, Smoke Detector, Stove, Washer





