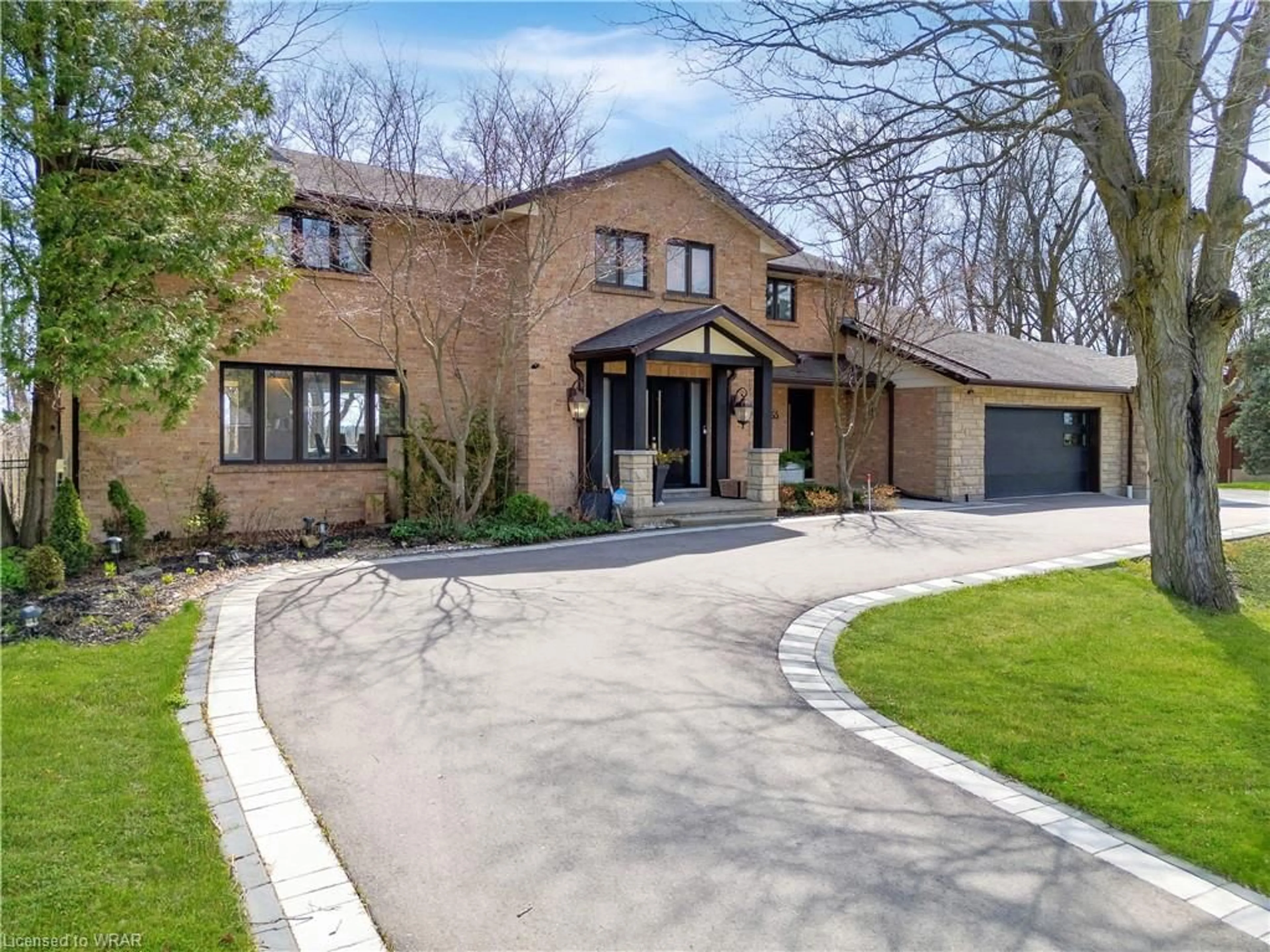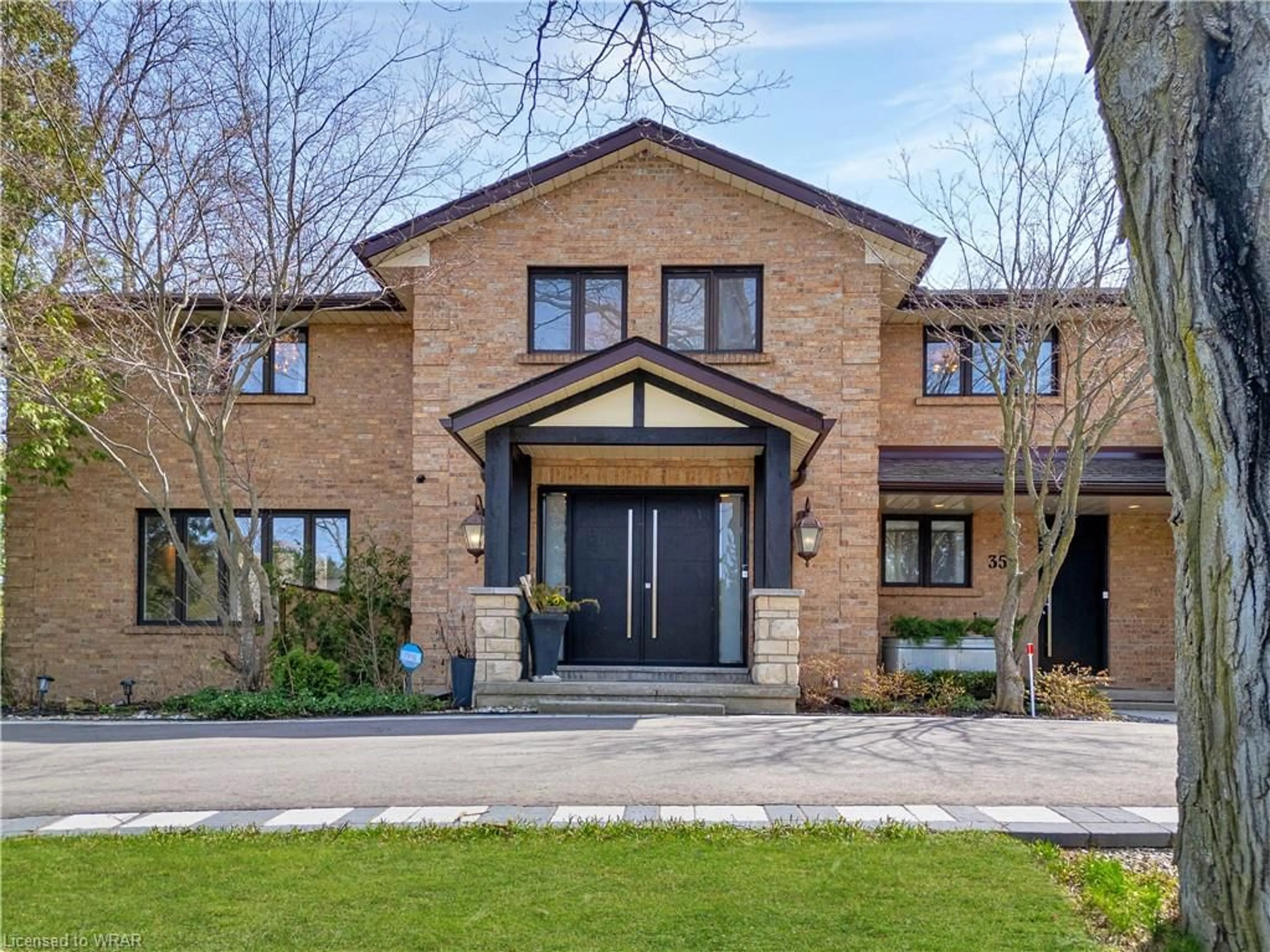355 Edgehill Dr, Kitchener, Ontario N2P 2C8
Contact us about this property
Highlights
Estimated ValueThis is the price Wahi expects this property to sell for.
The calculation is powered by our Instant Home Value Estimate, which uses current market and property price trends to estimate your home’s value with a 90% accuracy rate.$1,870,000*
Price/Sqft$431/sqft
Days On Market5 days
Est. Mortgage$8,138/mth
Tax Amount (2023)$9,297/yr
Description
Nestled on a private, beautifully landscaped 0.61-acre lot, complete with a heated in-ground pool and backing onto the RiverEdge Golf Course, this estate is made to be enjoyed. With just over/under 4,700 square feet of total living space along 3 carpet-free floors, bedrooms, 5 baths, 2 fireplaces, and a 3-car garage with a circular driveway accommodating 10+ cars. Check out our TOP 6 reasons why you’ll want to make this house your forever home! #6 SPACIOUS MAIN FLOOR - The living room offers a picturesque view of the pool and surrounding forest. A family room, complete with a second gas fireplace, provides ample space for relaxation. #5 EAT-IN KITCHEN - Enjoy the beautifully designed kitchen, with upgraded stainless steel appliances, under cabinet lighting, and gold accents. Sleek quartz countertops elevate the space, while a spacious honed granite island with breakfast bar offers convenience and style. #4 BACKYARD OASIS - Indulge in a refreshing swim in your heated in-ground pool, or BBQ up a feast on your second-level balcony. #3 BEDROOMS & BATHROOMS - Upstairs you'll find a loft seating area overlooking the pool. Discover four bright bedrooms, providing ample space for the entire family. The generous primary suite awaits, featuring a 4-piece ensuite, along with a main 4-piece bathroom. #2 FINISHED WALKOUT BASEMENT - The versatile 1,300+ sqft carpet-free walk-out basement, boasts a separate entrance. Complete with a full kitchen and a convenient cold cellar, this level also features a bright bedroom, a 4-piece bath with double sinks and a stand-up shower, and direct access to the pool through a walkout. #1 SOUGHT-AFTER LOCATION - Nestled on an iconic street with no rear neighbours, this home proudly sits in the sought-after community of Pioneer Tower. You’re located close to walking trails, RiverEdge Golf Course, fabulous shops, restaurants, and Conestoga College, and you have easy access to Highway 401 and the Expressway.
Property Details
Interior
Features
Main Floor
Family Room
4.67 x 6.10Foyer
1.70 x 3.45Kitchen
4.14 x 6.07Dining Room
4.17 x 4.55Exterior
Features
Parking
Garage spaces 3
Garage type -
Other parking spaces 5
Total parking spaces 8
Property History
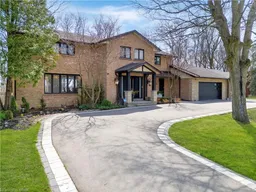 50
50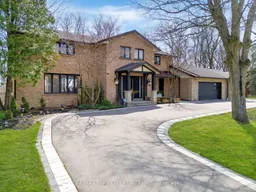 40
40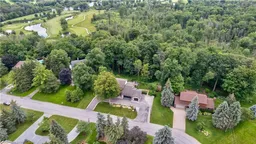 49
49Get an average of $10K cashback when you buy your home with Wahi MyBuy

Our top-notch virtual service means you get cash back into your pocket after close.
- Remote REALTOR®, support through the process
- A Tour Assistant will show you properties
- Our pricing desk recommends an offer price to win the bid without overpaying
