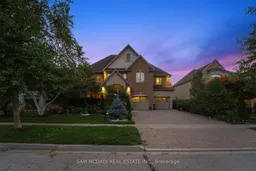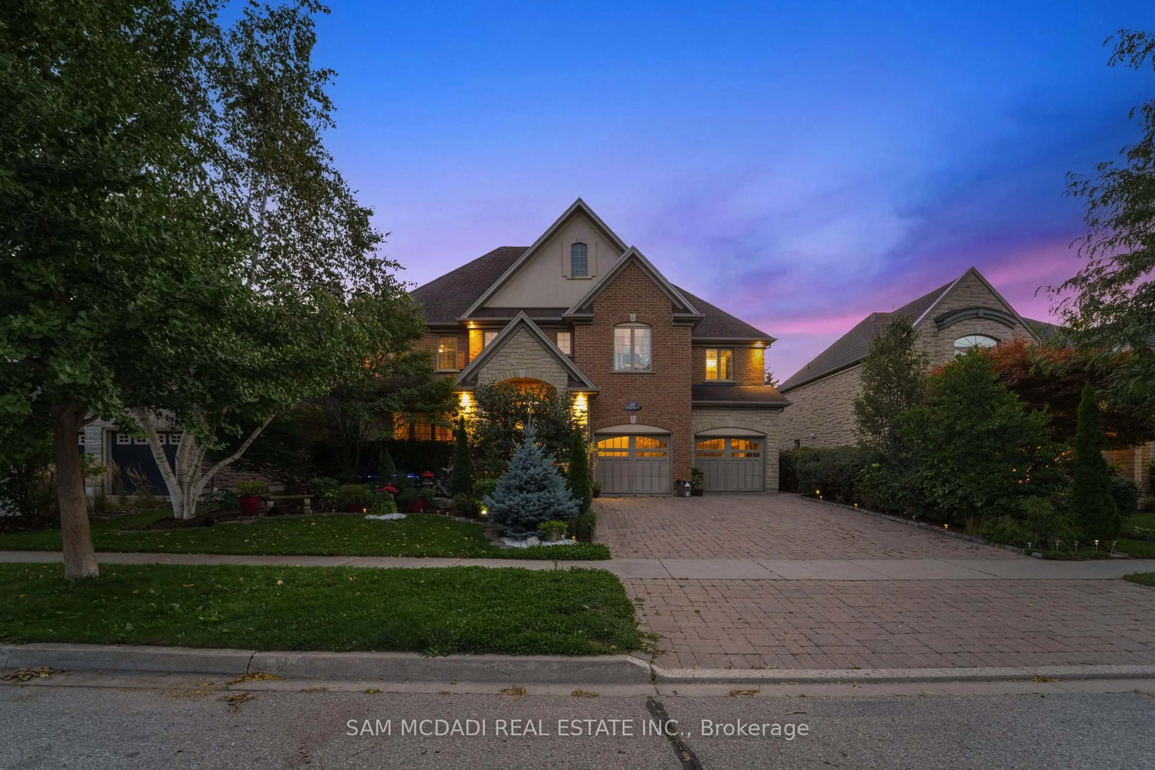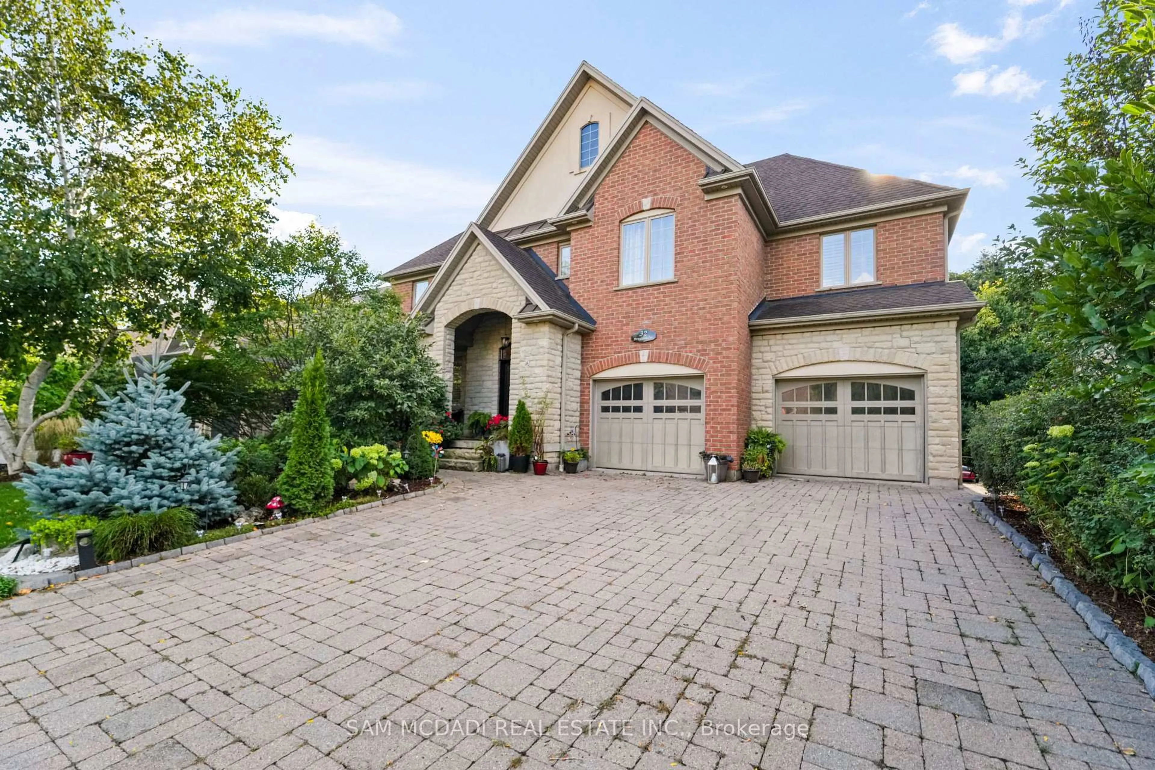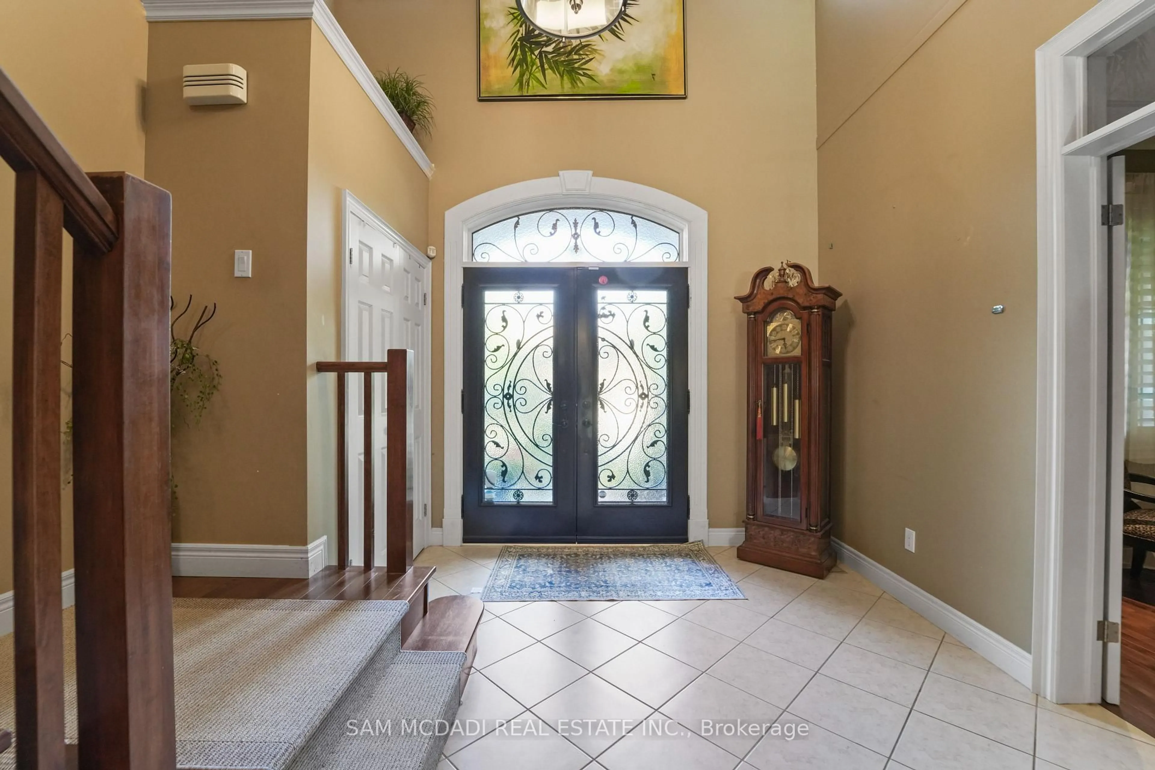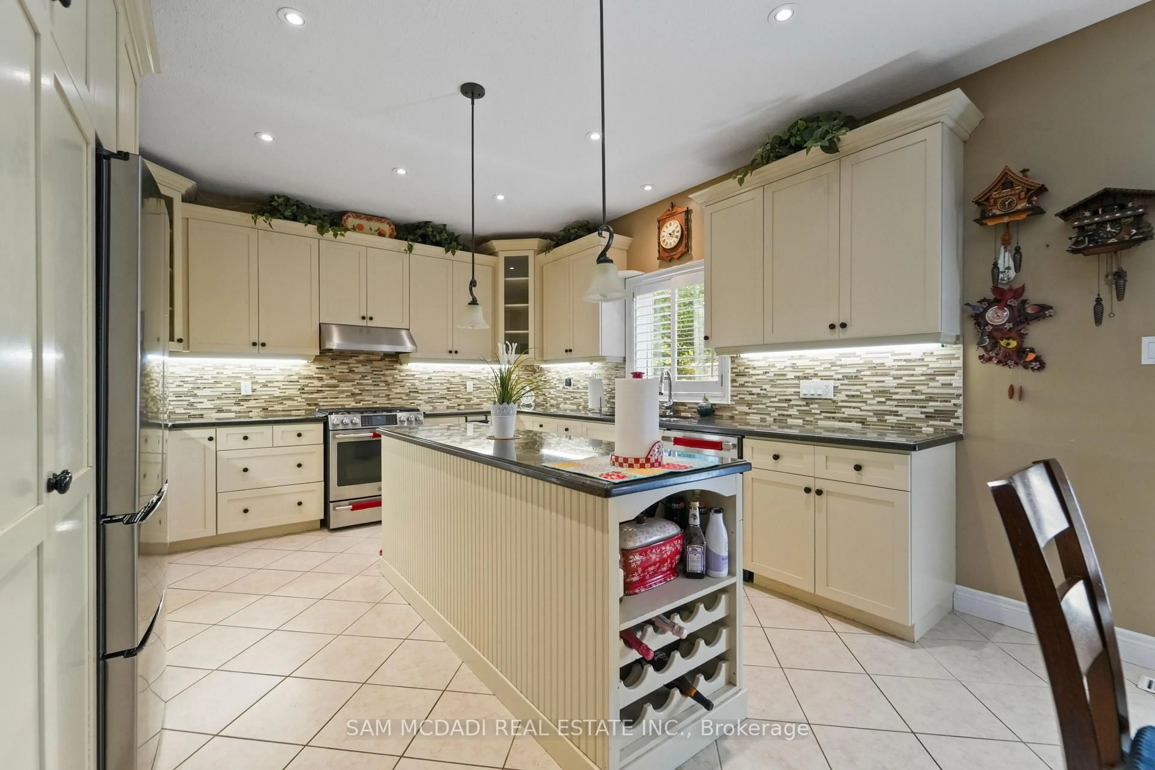32 Pennsylvania Cres, Kitchener, Ontario N2P 2S5
Contact us about this property
Highlights
Estimated valueThis is the price Wahi expects this property to sell for.
The calculation is powered by our Instant Home Value Estimate, which uses current market and property price trends to estimate your home’s value with a 90% accuracy rate.Not available
Price/Sqft$486/sqft
Monthly cost
Open Calculator
Description
Welcome to 32 Pennsylvania Crescent, offering over 5,300 SF of total living space with 4 bedrooms and 4 bathrooms. Step inside and be met by a striking hallway open to the second floor. Touring the main floor, the family room boasts a vaulted ceiling and gas fireplace, along with hardwood floors and California shutters throughout. The kitchen is finished with granite countertops and stainless steel appliances, seamlessly connecting to the breakfast nook with a walkout to an elevated deck, ideal for morning coffee or casual dining. Above, the primary suite features his-and-hers closets and a spa-like 5-piece ensuite. Three additional bedrooms are generously sized with ample closets, and a shared 5 piece bath for added convenience. The partially finished lower level offers a recreation area, perfect for relaxing or game nights around the included air hockey table, a dedicated Nautilus gym, and open space ready to be customized into a theatre, playroom, or home hub. Outdoors, the low-maintenance backyard features a brick patio, no lawn to mow, and an included propane fire table, a ready-made retreat for entertaining or evenings under the stars. Set on a quiet crescent yet minutes to top-rated schools, shopping, trails, and commuter routes, this property blends convenience, comfort, and space at one address.
Property Details
Interior
Features
Main Floor
Kitchen
4.03 x 3.98Stainless Steel Appl / Granite Counter / Tile Floor
Breakfast
3.85 x 4.35O/Looks Family / Combined W/Kitchen / W/O To Deck
Dining
3.91 x 4.59Crown Moulding / Pot Lights / California Shutters
Living
4.07 x 4.18French Doors / Pot Lights / California Shutters
Exterior
Features
Parking
Garage spaces 2
Garage type Built-In
Other parking spaces 4
Total parking spaces 6
Property History
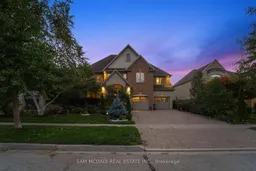 44
44