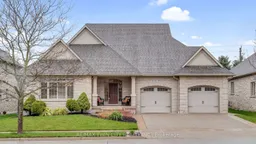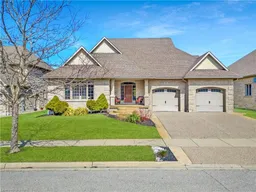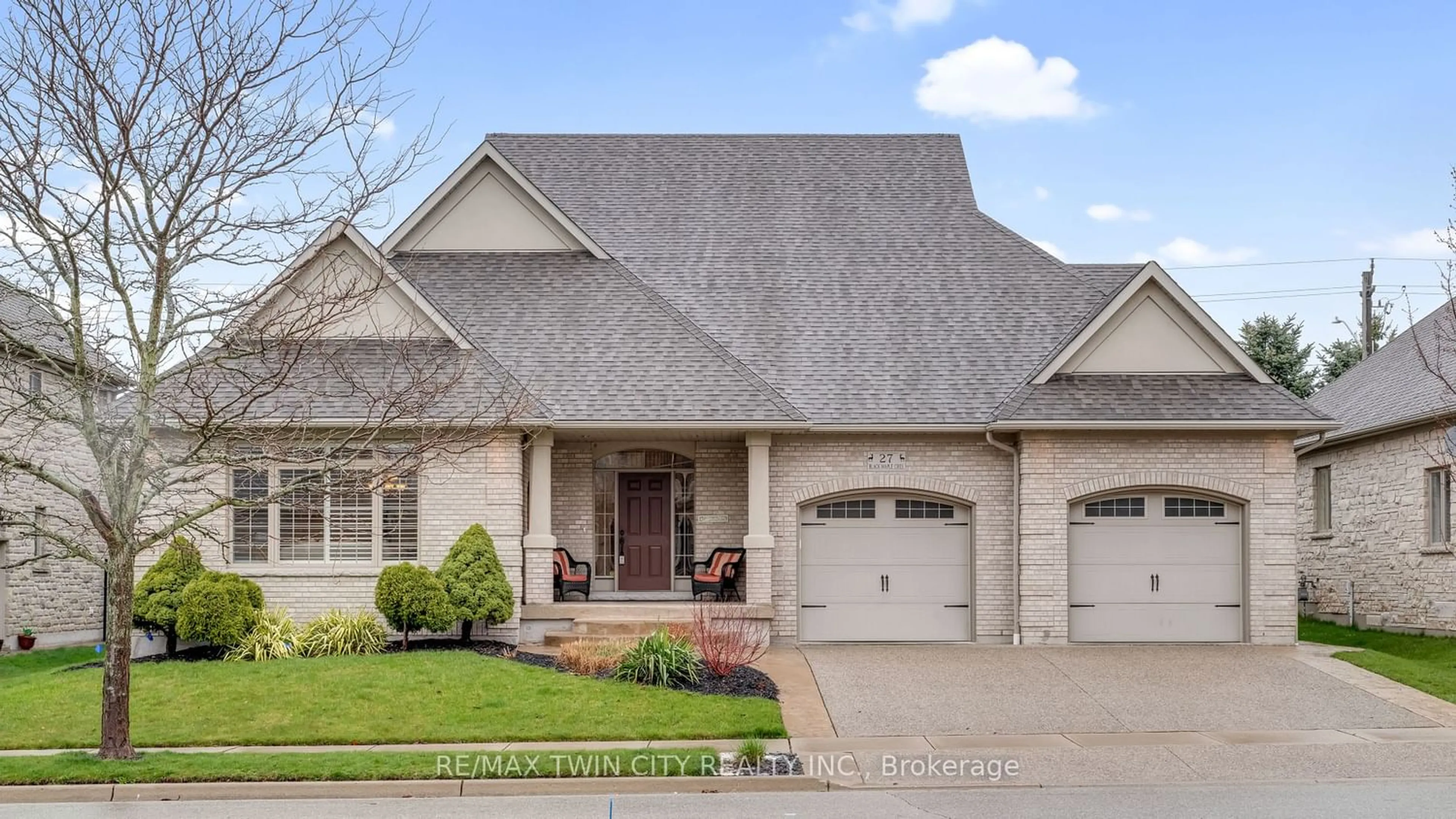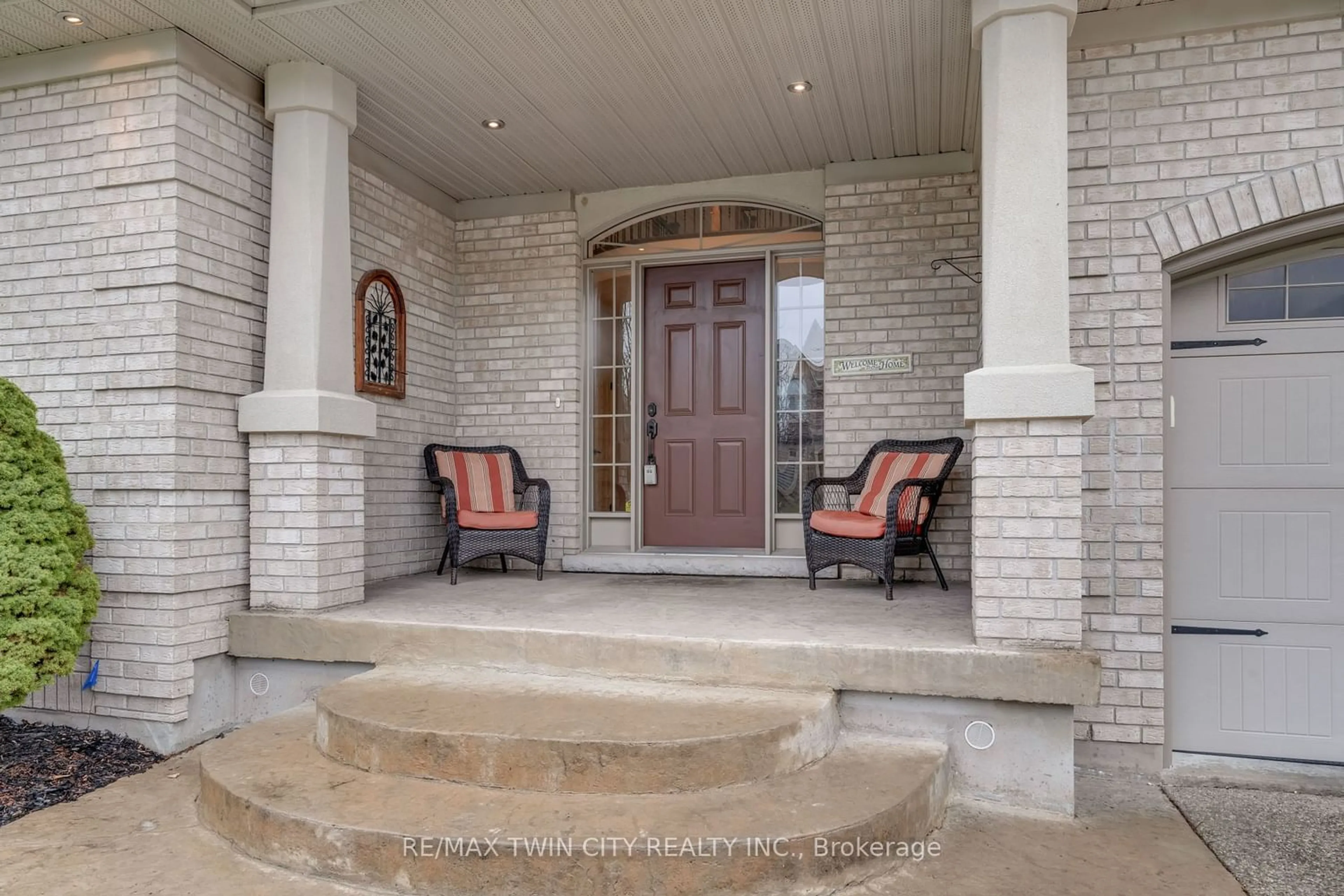27 Black Maple Cres, Kitchener, Ontario N2P 2W8
Contact us about this property
Highlights
Estimated ValueThis is the price Wahi expects this property to sell for.
The calculation is powered by our Instant Home Value Estimate, which uses current market and property price trends to estimate your home’s value with a 90% accuracy rate.$1,499,000*
Price/Sqft$555/sqft
Days On Market20 days
Est. Mortgage$7,709/mth
Tax Amount (2023)$8,994/yr
Description
Welcome to 27 Black Maple Crescent! You're going to love this custom-built, carpet-free bungaloft. Check out our TOP 6 reasons why you'll want to make this house your home! #6 MAIN FLOOR - Upon entering, you'll be impressed by the exotic mahogany hardwood & travertine flooring, 18-ft vaulted ceilings, stunning oak staircase, & catwalk that overlooks the floor-to-ceiling stone fireplace in the two-storey great room. The front living room features plenty of pot lights & views of the front gardens. #5 MAIN FLOOR BEDROOM - The primary suite is situated on the main floor & comes complete with a generously sized walk-in closet and a 5-pc ensuite. An office, powder room, laundry, & garage access complete the main floor living. #4 EAT-IN KITCHEN - Cook up a storm in the kitchen, which features granite countertops, built-in stainless steel appliances including a gas stove and integrated wall oven and microwave, custom maple cabinetry, a 2-seater island with breakfast bar, and a walk-in pantry. Entertaining is a breeze, with access to the covered back patio from the breakfast nook and a formal dining room. #3 PRIVATE BACKYARD Relax in the private, fully-fenced backyard. With no rear neighbours, there's nothing left to do but soak up the peace and quiet. #2 BEDROOMS & BATHROOMS - Upstairs, you'll find exotic walnut hardwood flooring, three spacious bedrooms, one of which includes a 4-piece ensuite with shower/tub combo, while the other two bedrooms share a privilege 5-piece bathroom with double sinks and shower/tub combo. The massive (2,393 SQ FT) unfinished basement features a cold room and can be finished to your heart's content! #1 SOUGHT-AFTER LOCATION - Nestled on a tranquil crescent with no rear neighbours, this home proudly sits in the sought-after, family-friendly community of Deer Ridge Estates. You're close to walking trails along the Grand River, Pride Stables, Deer Ridge and River Edge Golf Courses, shopping, restaurants, Sportsworld Bus Depot & Minutes to 401.
Property Details
Interior
Features
Ground Floor
Office
3.48 x 3.00Living
5.36 x 5.77Breakfast
4.19 x 2.02Dining
4.37 x 3.89Exterior
Features
Parking
Garage spaces 2
Garage type Attached
Other parking spaces 2
Total parking spaces 4
Property History
 40
40 50
50Get an average of $10K cashback when you buy your home with Wahi MyBuy

Our top-notch virtual service means you get cash back into your pocket after close.
- Remote REALTOR®, support through the process
- A Tour Assistant will show you properties
- Our pricing desk recommends an offer price to win the bid without overpaying



