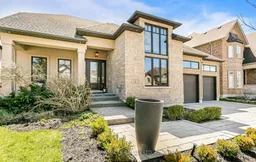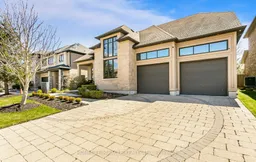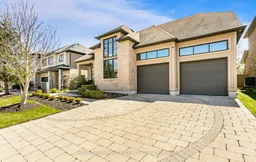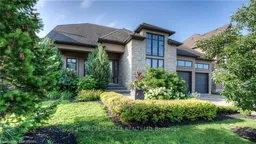EXECUTIVE BUILDER MODEL HOME! Welcome to 24 Jacob Gingrich. This stunning custom built detached located in prestigious Deer Ridge Estates. Boasting over 5,600 sq ft of beautiful open concept living space. The award-winning gourmet kitchen is a chef's dream, featuring high-end appliances, granite countertops, B/I breakfast nook & soaring 10' coffered ceilings. Thoughtfully designed spaces include separate living, dining & magnificent family room with awe-inspiring 22' ceilings! Enjoy premium features such as in-floor heating, glass inserted custom doors & a striking glass railing staircase with rich wood finishes. The luxurious master retreat includes its own private covered porch and sliding door walk-out to the backyard. The spa inspired ensuite offers a glass steam sauna, rainfall shower with body jets, custom walk-in closet. Fully finished basement impresses with 9' ceilings, built-in home theater, wet bar, wine cellar, home gym, game room & potential in-law suite! The stunning backyard is ideal for entertaining with a covered patio, built-in Napoleon BBQ, professional landscaping with sprinkler system. Interlocked driveway with no sidewalk allows parking for 6 cars!
Inclusions: All Elf's, Stainless Steel GE Monogram Microwave-Oven, B/I Dishwasher, Gas Stove, Range Hood, Refrigerator. S/S Washer/Dryer. Central Vac, Gas Fireplace, GDO, Air Exchanger, Bar Fridge, Tesla EV Charger, B/I BBQ.







