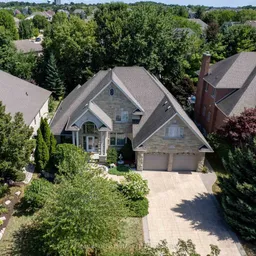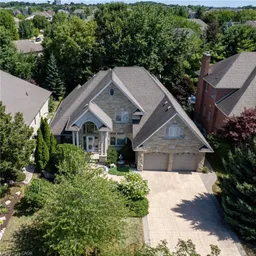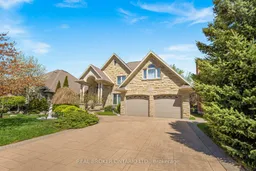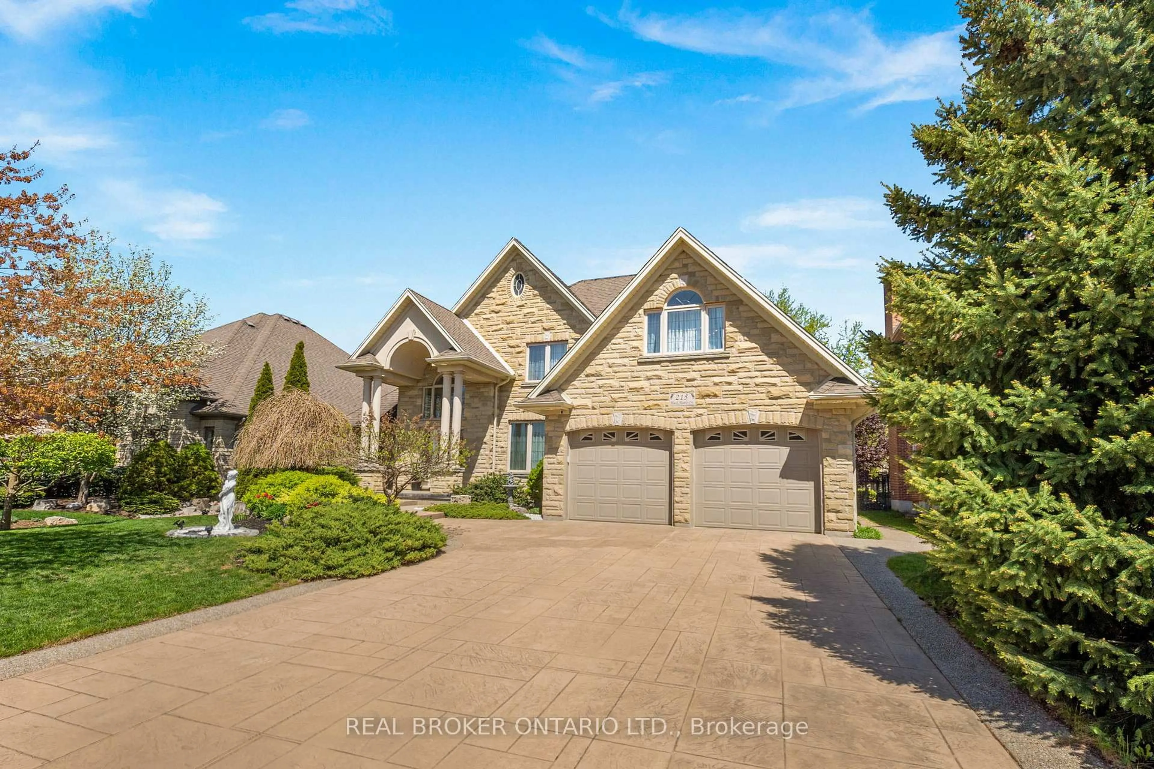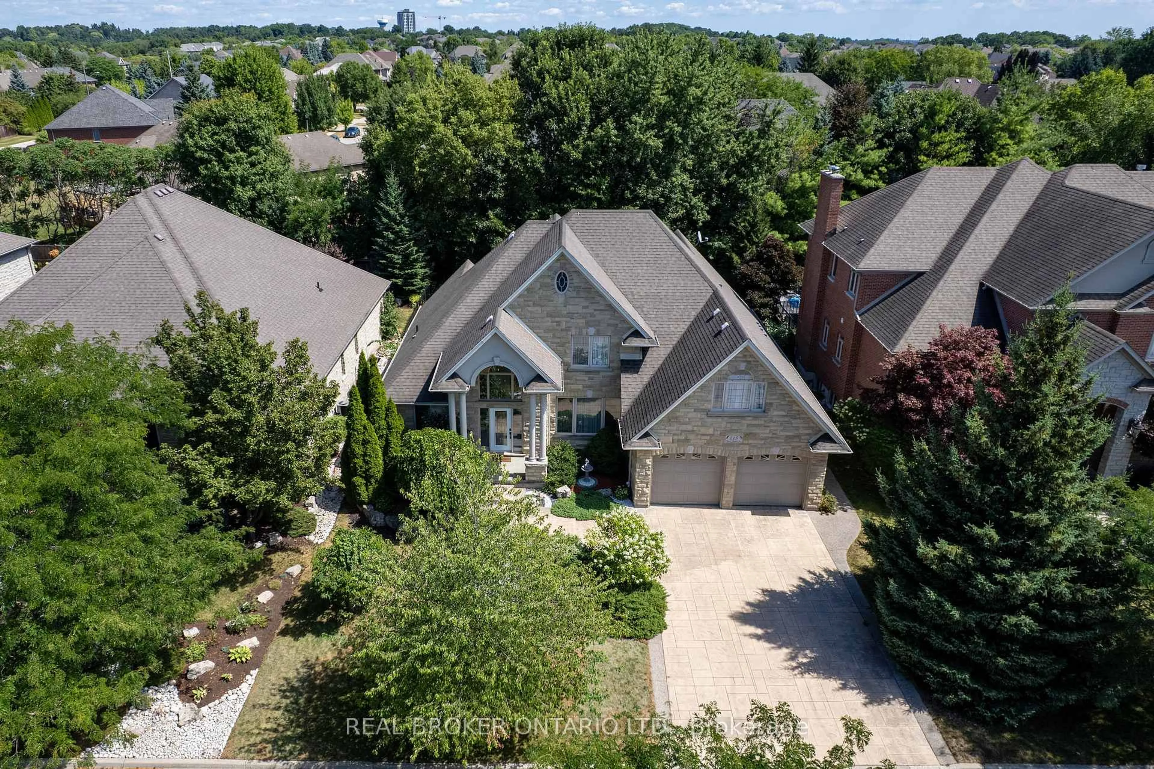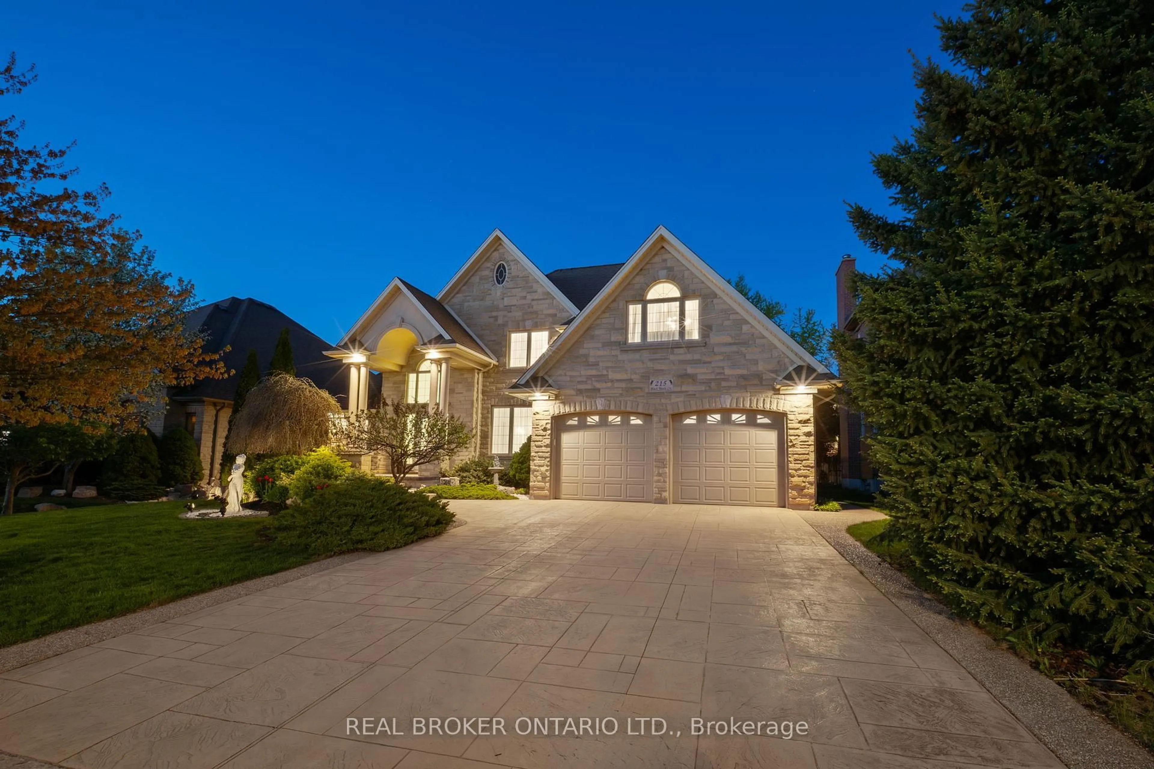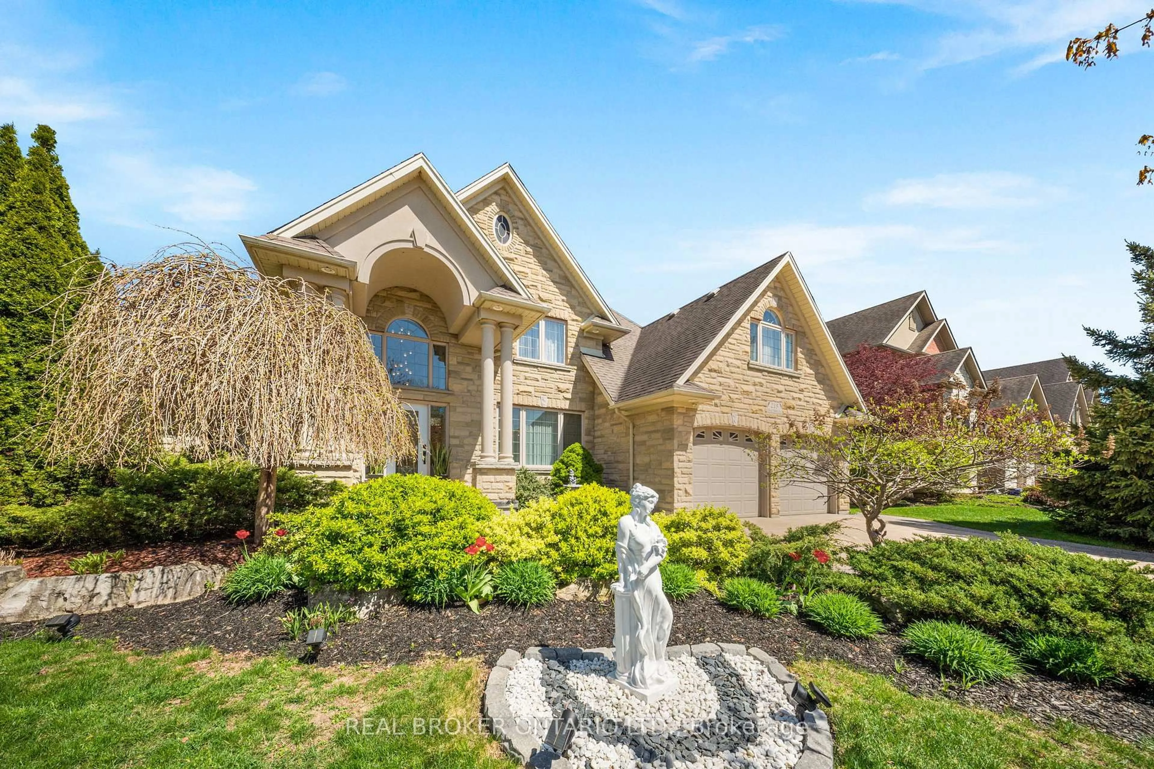215 Black Maple Crt, Kitchener, Ontario N2P 2W8
Contact us about this property
Highlights
Estimated valueThis is the price Wahi expects this property to sell for.
The calculation is powered by our Instant Home Value Estimate, which uses current market and property price trends to estimate your home’s value with a 90% accuracy rate.Not available
Price/Sqft$757/sqft
Monthly cost
Open Calculator
Description
Set on a private cul-de-sac in the prestigious Deer Ridge Estates, 215 Black Maple Court is a fully reimagined custom bungaloft. The residence has undergone a significant capital renovation, including a full interior reconstruction of 5,000 square feet, resulting in a completely brand-new interior featuring premium materials, imported European finishes, custom craftsmanship, and elevated design throughout. This 6-bed, 4-bath home reflects a comprehensive transformation. Situated on a quiet and desirable court with high privacy, beautifully landscaped 68' x 130' pool-size lot, the home features a full stone exterior from front to back. Inside, nearly 5,000 square feet of finished, carpet-free living space unfolds with wide-plank hardwood floors, soaring ceilings, and expansive windows flooding the home with natural light. The designer kitchen features custom cabinetry, high-end appliances, quartz countertops, and an oversized island ideal for entertaining. The main floor primary suite offers a private retreat with a spa-inspired ensuite and in-floor heating, complemented by a 2nd bedroom and a full bathroom. Upstairs, a self-contained in-law suite includes two bedrooms, a full bathroom with in-floor heating, and a loft-style lounge with a beverage station, ideal for multi-generational living. The newly finished lower level continues the thoughtful design with 2 bedrooms, an office, a spacious recreation area, and a custom wet bar. Outdoors, the backyard presents a private setting with full fencing, irrigation, and mature landscaping. Additional highlights include custom millwork and built-ins, designer lighting, main floor laundry, a double-car garage with a separate entrance, a walk-up basement, and driveway parking for four vehicles. Located minutes from Highway 401, Deer Ridge Golf Club, top-rated schools, shopping, and scenic trails, this home offers a rare opportunity to own a thoughtfully executed residence in one of the region's most desirable neighbourhoods.
Property Details
Interior
Features
Main Floor
Bathroom
0.0 x 0.03 Pc Bath
Bathroom
0.0 x 0.05 Pc Ensuite
Br
3.28 x 3.3Breakfast
1.41 x 2.97Exterior
Features
Parking
Garage spaces 2
Garage type Attached
Other parking spaces 4
Total parking spaces 6
Property History
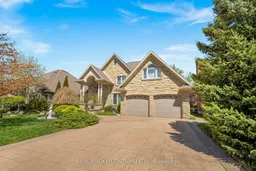 49
49