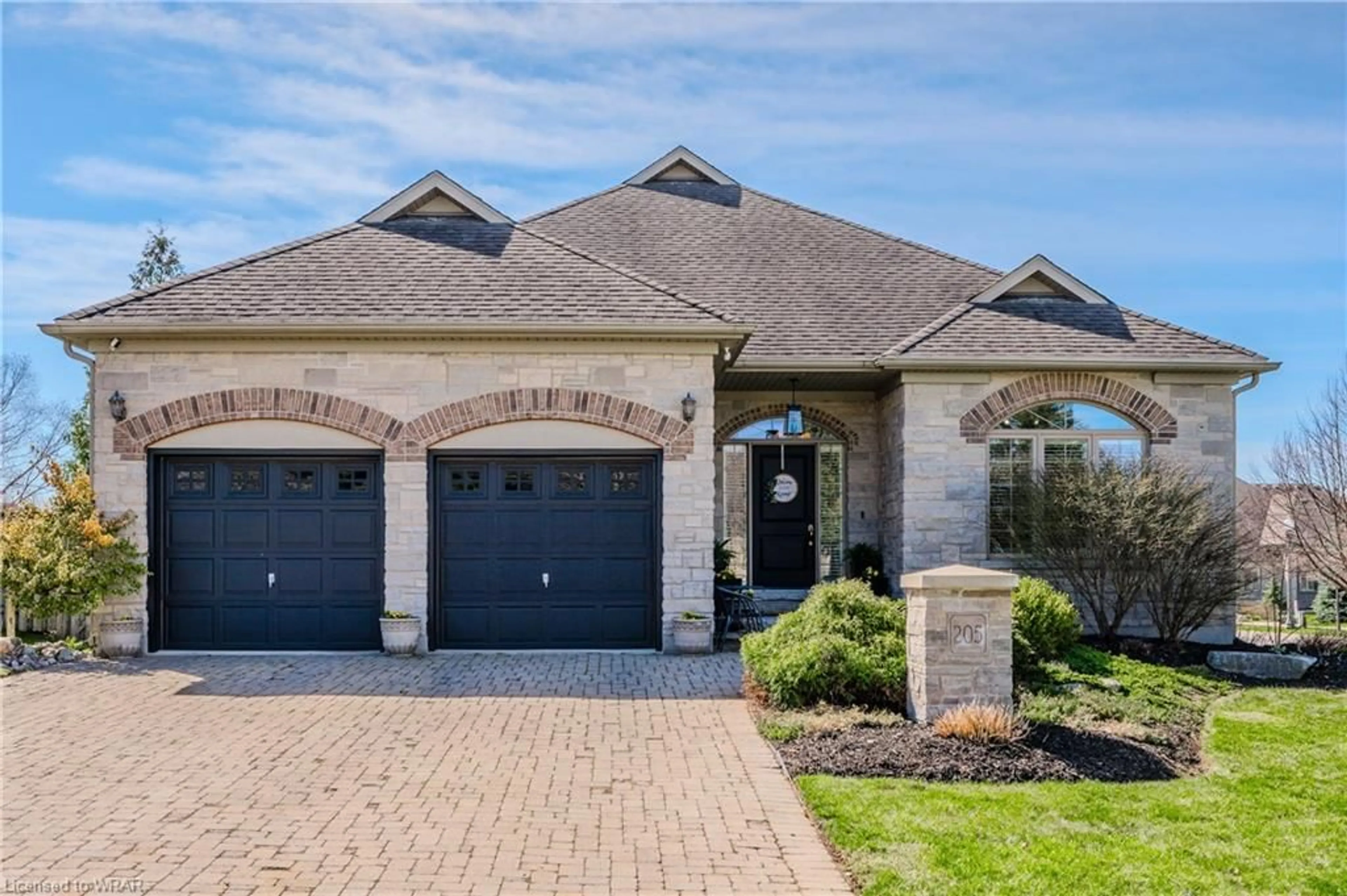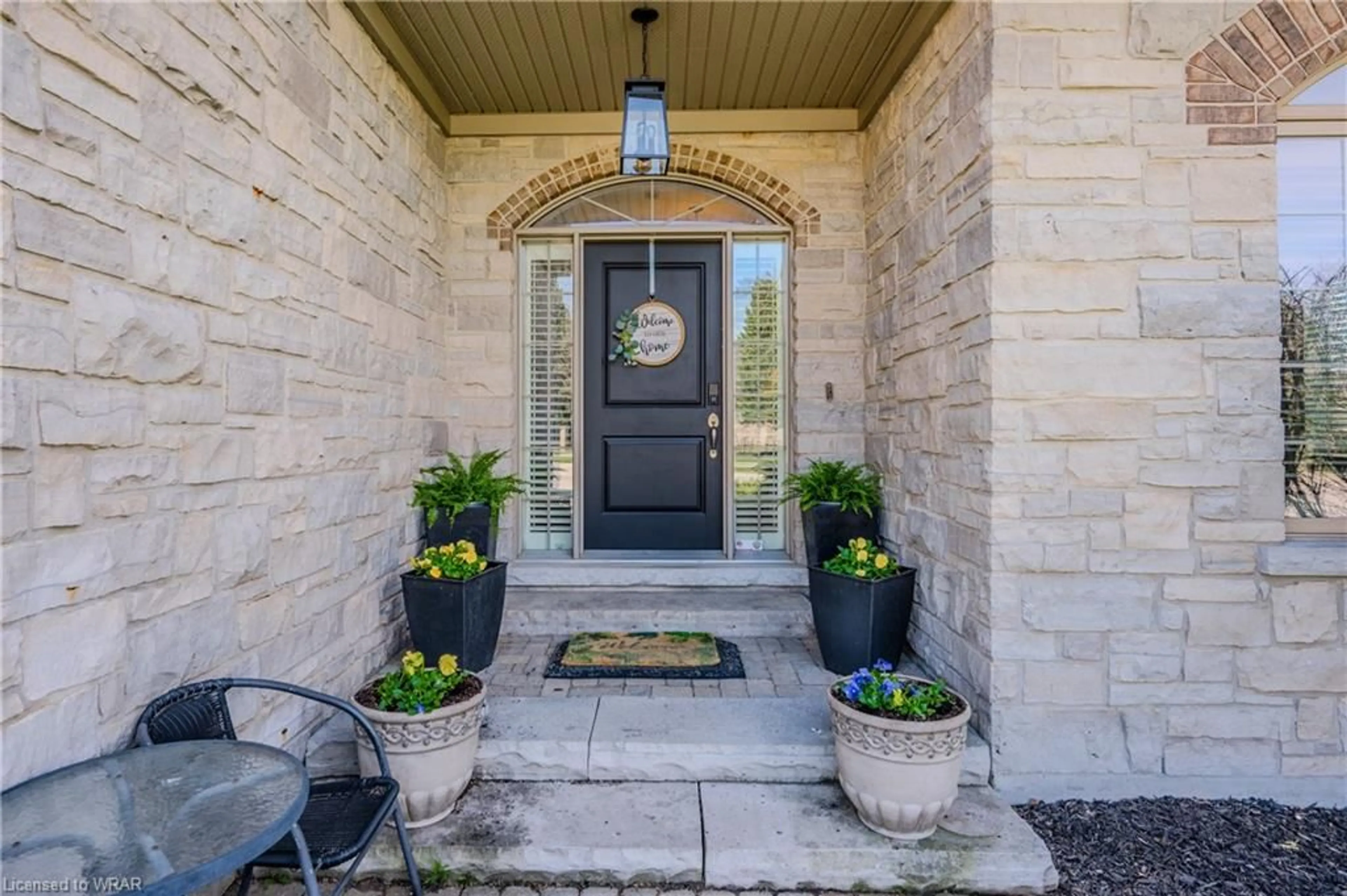205 Deer Ridge Dr, Kitchener, Ontario N2P 2K5
Contact us about this property
Highlights
Estimated ValueThis is the price Wahi expects this property to sell for.
The calculation is powered by our Instant Home Value Estimate, which uses current market and property price trends to estimate your home’s value with a 90% accuracy rate.$1,467,000*
Price/Sqft$342/sqft
Days On Market25 days
Est. Mortgage$6,673/mth
Tax Amount (2023)$9,672/yr
Description
An immaculate home located in the prestige neighborhood of Hidden Valley, 205 Deer Ridge Drive is one of a kind. Custom built with natural stone and professionally landscaped, this one is truly a show stopper! A stunning front entranceway sets the tone of this home, with vast windows throughout, open concept layout and beautiful hardwood flooring. Stepping in you are greeted with a spacious study with picturesque windows and French doors. The brand new custom built kitchen is a chef's dream for entertaining, with an oversized island, luxury black stainless steel Cafe appliances, quartz countertops and backsplash, ample counter and cupboard space, and a walk in pantry. The adjacent dining area is perfect for hosting additional family and friends, while the open concept living area is complimented with a custom built gas fireplace and shelving. Step outside through the beautiful double glass doors leading to the private rear yard oasis with a stone patio area surrounded by gardens. The main floor includes the spectacular primary bedroom with a large walk in closet, powder area, and 5 piece en-suite with heated floors. Down the hall there is another oversized bedroom, 3 piece bath, and a large laundry room with a sink and ample storage. Head downstairs to the incredibly spacious fully finished basement boasting a massive recreational room with a sleek built in wet bar, two additional over-sized bedrooms, den and storage rooms. Notables; custom kitchen completed in 2023, built in sound system on main floor, heat exchanger installed in 2021, gas line hook up for BBQ, double door car garage, and keyless code entry for the front door.
Property Details
Interior
Features
Main Floor
Office
13 x 12Kitchen
12.02 x 16Pantry
3.61 x 1.68Dining Room
12 x 3.06Exterior
Features
Parking
Garage spaces 2
Garage type -
Other parking spaces 2
Total parking spaces 4
Property History
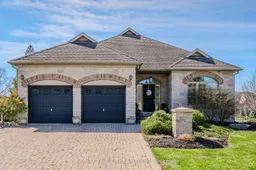 39
39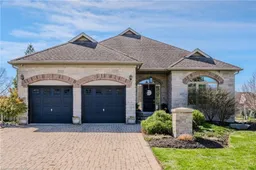 43
43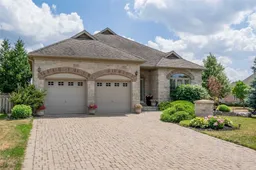 35
35Get an average of $10K cashback when you buy your home with Wahi MyBuy

Our top-notch virtual service means you get cash back into your pocket after close.
- Remote REALTOR®, support through the process
- A Tour Assistant will show you properties
- Our pricing desk recommends an offer price to win the bid without overpaying
