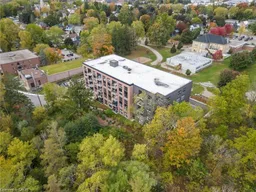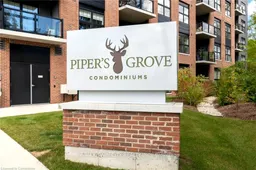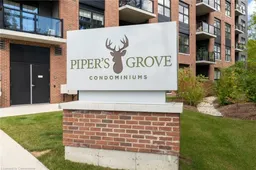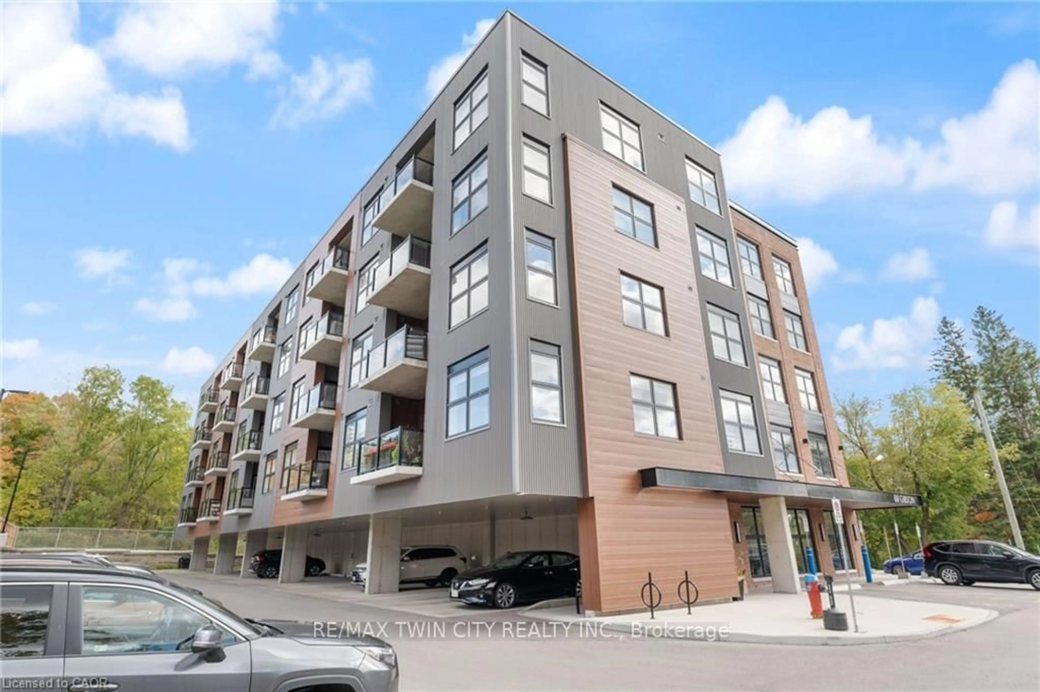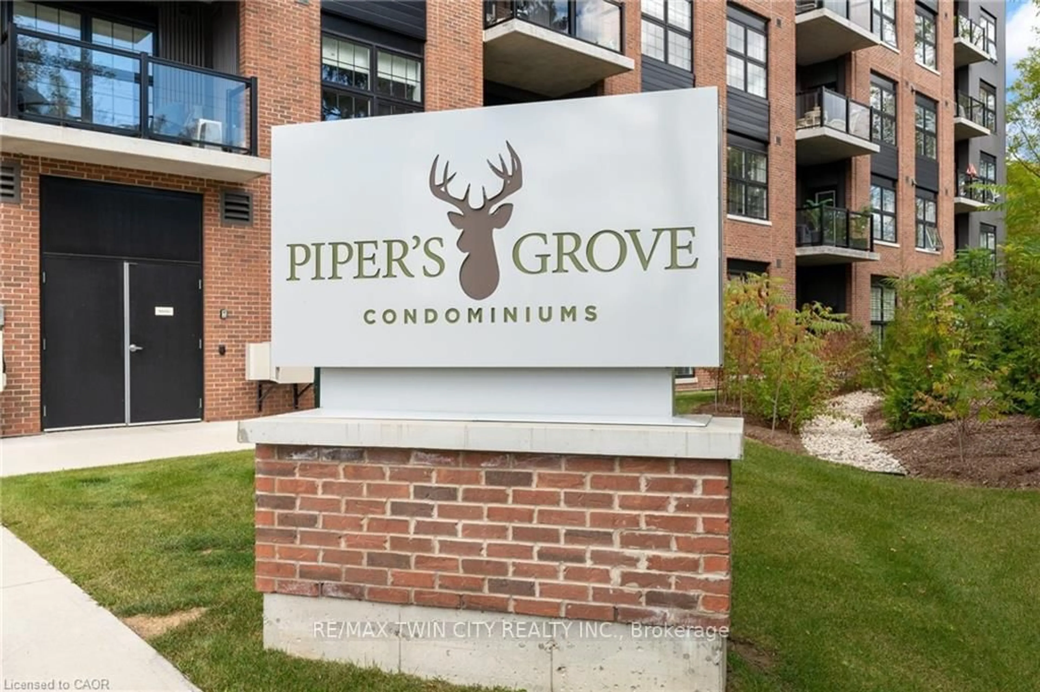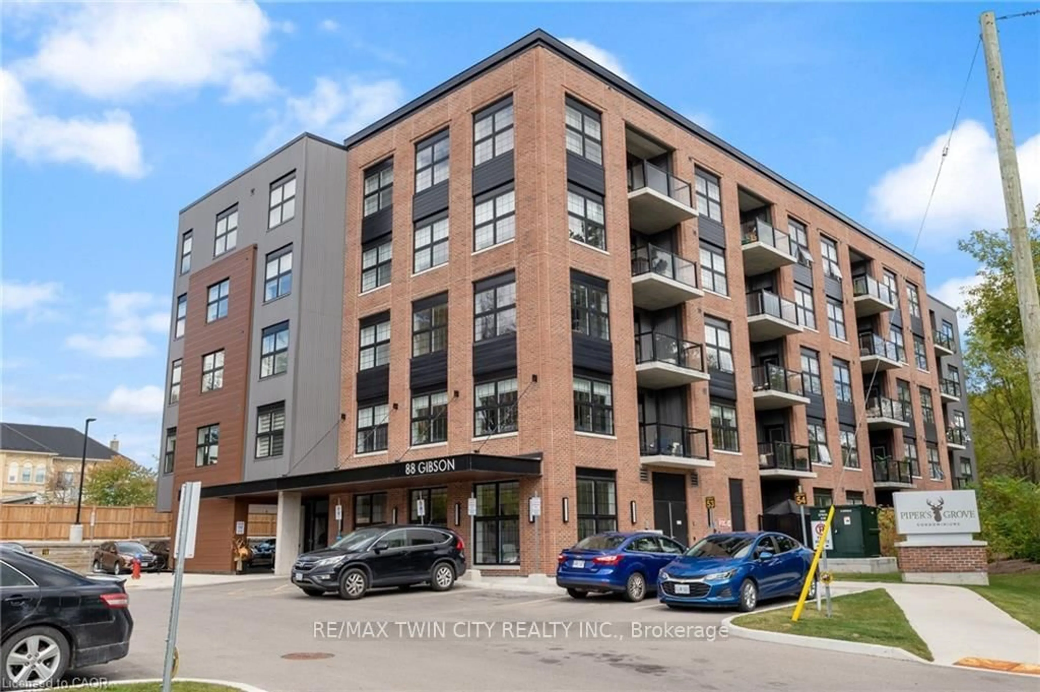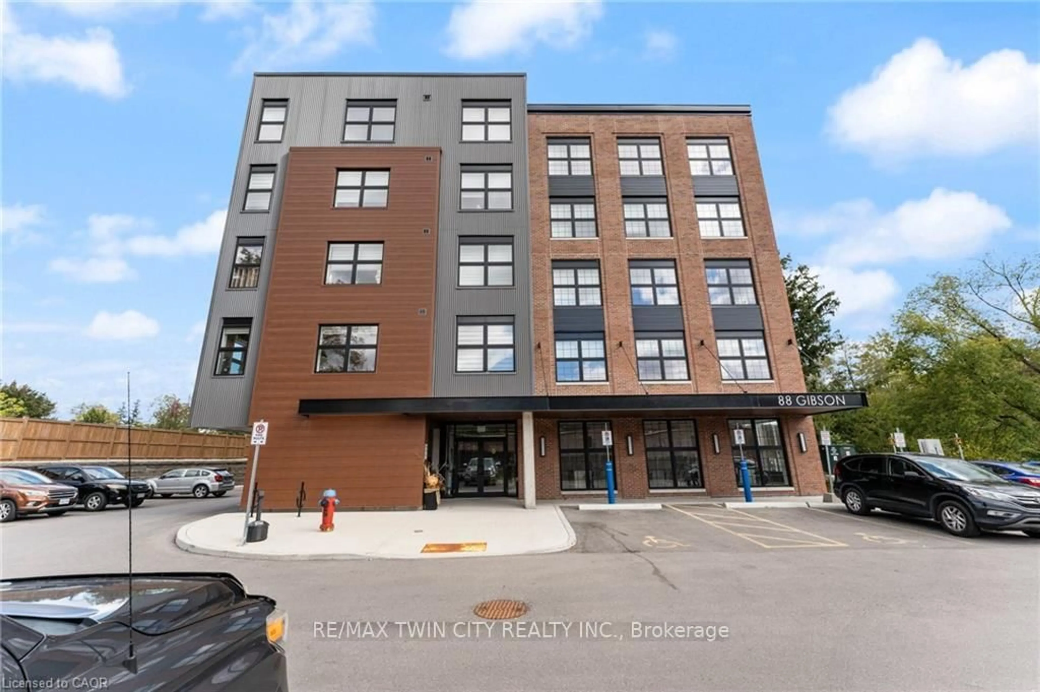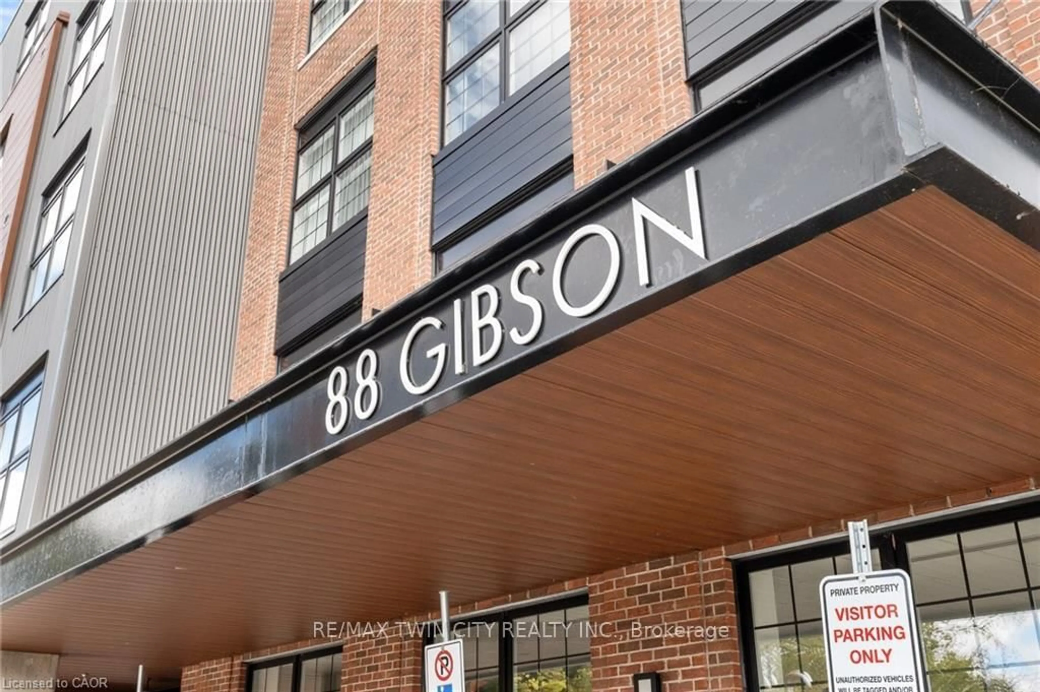88 Gibson St #209, North Dumfries, Ontario N0B 1E0
Contact us about this property
Highlights
Estimated valueThis is the price Wahi expects this property to sell for.
The calculation is powered by our Instant Home Value Estimate, which uses current market and property price trends to estimate your home’s value with a 90% accuracy rate.Not available
Price/Sqft$472/sqft
Monthly cost
Open Calculator
Description
Welcome to the Desirable Piper's Grove Condominiums! This mid-rise building is perfect for first-time homebuyers, downsizers, or anyone looking for a great investment opportunity. This Stewart model corner suite is a gem, offering 2 bedrooms, 2 full baths, and a generous 1215 sq ft of living space. Step inside and prepare to be wowed by the modern features, vinyl plank flooring, and customized finishes throughout. The open concept Kitchen/Living/Dining area is flooded with natural light, creating a bright and inviting atmosphere. The kitchen features ample storage space with ceiling high cabinetry, stainless steel appliances, and a large eat-up island with granite countertops. The master bedroom boasts a walk-in closet, and an ensuite with walk-in shower, for added convenience. The second bedroom ALSO offers a walk-in closet and easy access to the main 4-pc bath. 1 Covered and 1 surface parking space included. 4 Storage lockers include!! Situated in the heart of downtown Ayr.
Property Details
Interior
Features
Main Floor
Kitchen
4.14 x 2.62Living
7.21 x 4.34Primary
3.43 x 3.66W/I Closet
Bathroom
0.0 x 0.03 Pc Ensuite
Exterior
Features
Parking
Garage spaces -
Garage type -
Total parking spaces 2
Condo Details
Amenities
Party/Meeting Room, Visitor Parking
Inclusions
Property History
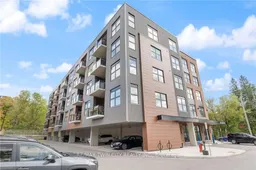 38
38