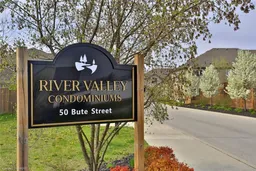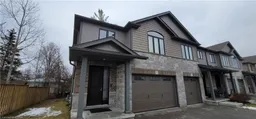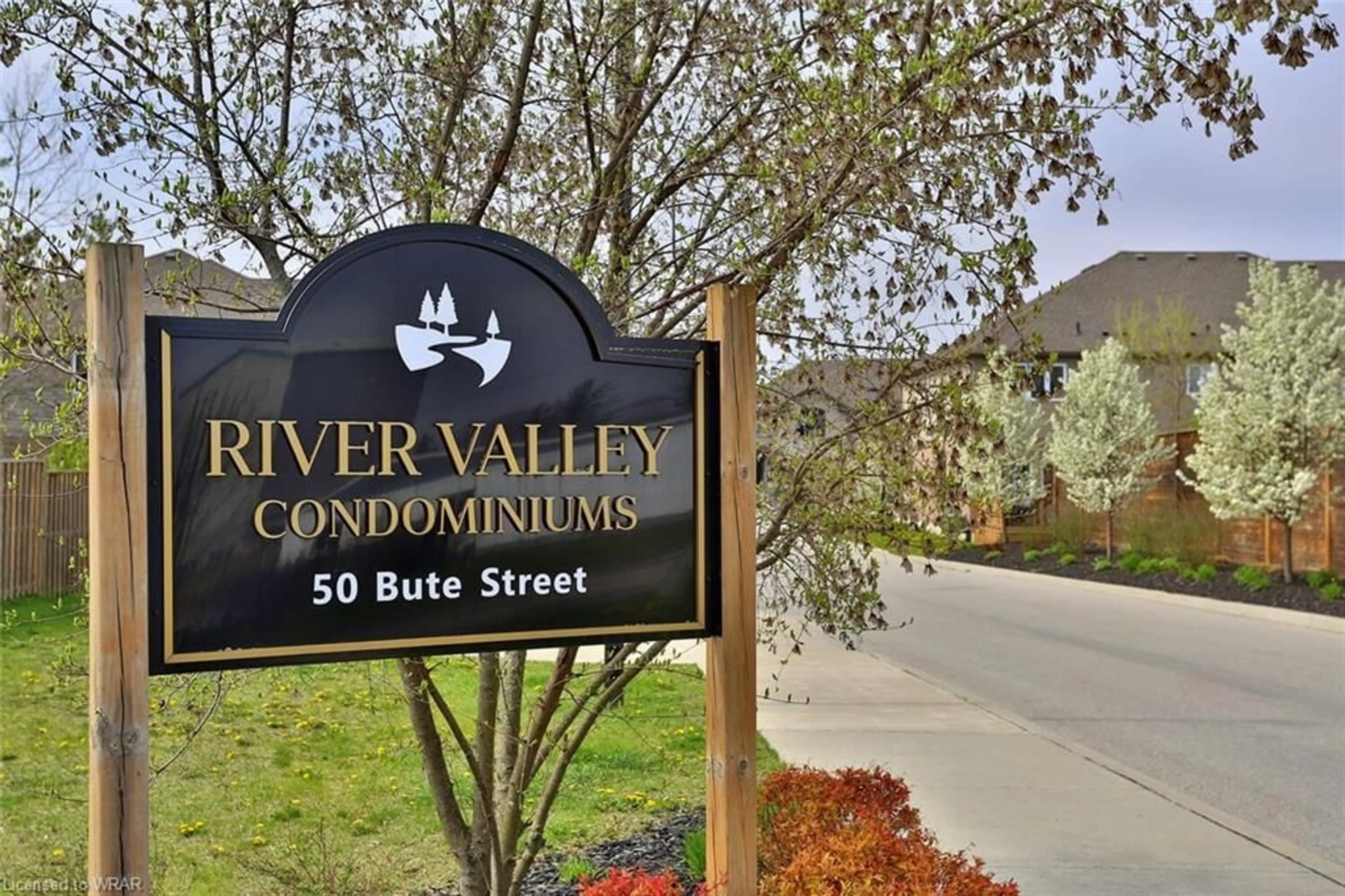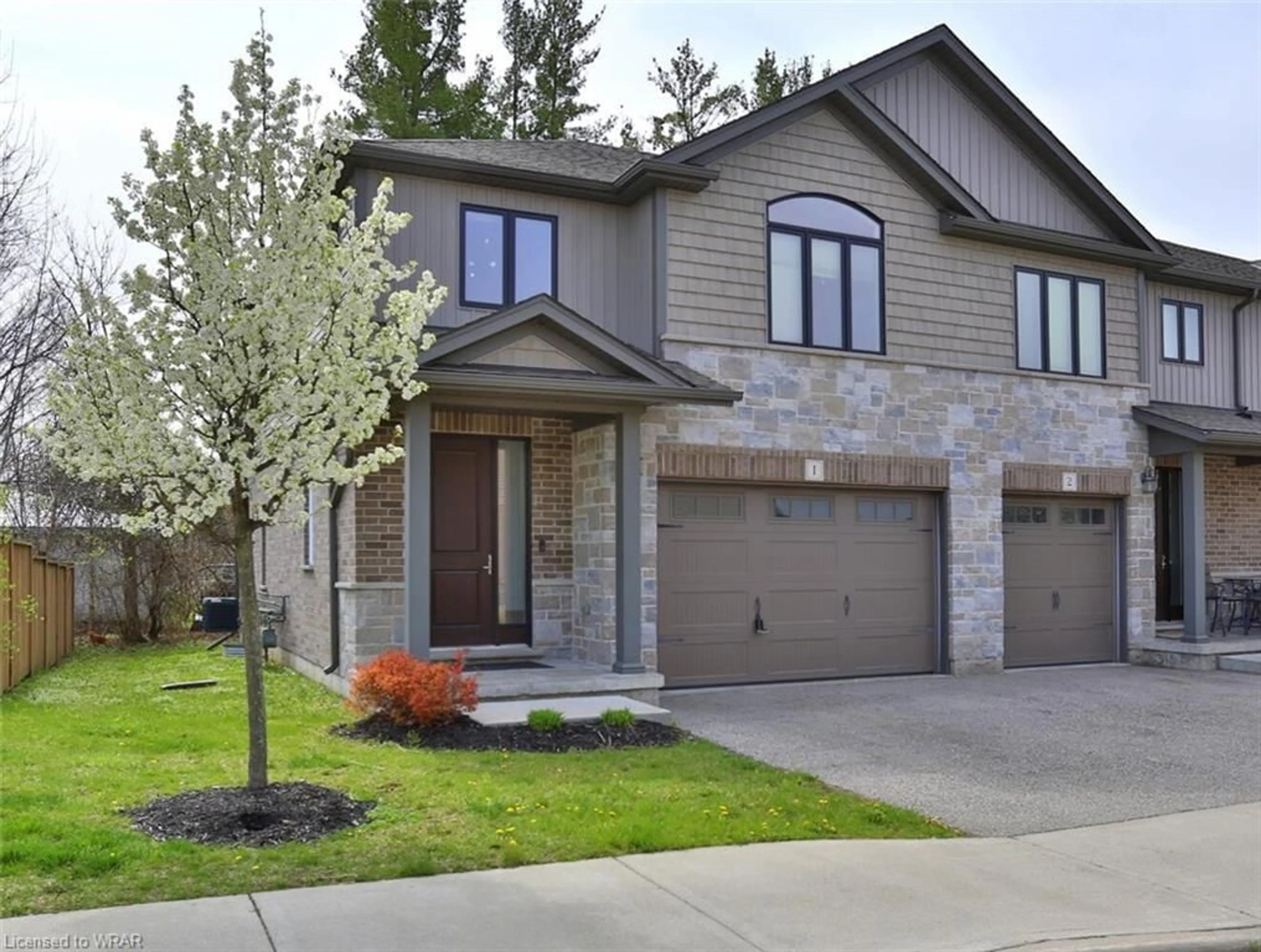50 Bute St #1, Ayr, Ontario N0B 1E0
Contact us about this property
Highlights
Estimated ValueThis is the price Wahi expects this property to sell for.
The calculation is powered by our Instant Home Value Estimate, which uses current market and property price trends to estimate your home’s value with a 90% accuracy rate.$722,000*
Price/Sqft$328/sqft
Days On Market19 days
Est. Mortgage$3,607/mth
Maintenance fees$259/mth
Tax Amount (2022)$2,878/yr
Description
Finished top to Bottom carefree living is waiting for you to move in! This End unit condo townhome boasts tons of upgrades, and the added bonus is that the landscaping is all maintained for you! Nestled back into the lovely community of Ayr within walking distance of the downtown core with convenient shops, park, postal service, and much more; you will love the feel of this family community. The bonus is that you can avoid the hustle and bustle of busy Kitchener and Cambridge but still access the amenities of both cities within 10 to 15 min drive. Some of the features you will appreciate are the double wide driveway and garage space along with the grandiose entrance way with 9-foot ceilings throughout the main floor, plenty of natural light throughout, metal railing and tiled foyer. The main floor offers a convenient powder room, large kitchen w/ stainless steel appliances and oversized island overlooking the dining space and living room with its hard wood floors. Upstairs you’ll appreciate the 3 generous size bedrooms incl. the master bedroom with private bathroom and an oversized walk-in closet. The upstairs also has a large den space and upper floor laundry room! There is more... the basement is full finished, offering another generous size bedroom, rec room, storage room, cold room, and a 4th 3-piece bathroom! This home includes newer front load washer and dryer, water softener, stainless steel kitchen appliances, Central Air and garage door opener with remote.
Property Details
Interior
Features
Basement Floor
Cold Room
Utility Room
3.66 x 2.44Bathroom
3-piece / tile floors
Bedroom
3.28 x 3.66Exterior
Features
Parking
Garage spaces 1.5
Garage type -
Other parking spaces 2
Total parking spaces 3
Property History
 44
44 23
23Get an average of $10K cashback when you buy your home with Wahi MyBuy

Our top-notch virtual service means you get cash back into your pocket after close.
- Remote REALTOR®, support through the process
- A Tour Assistant will show you properties
- Our pricing desk recommends an offer price to win the bid without overpaying



