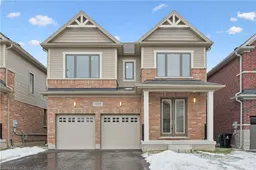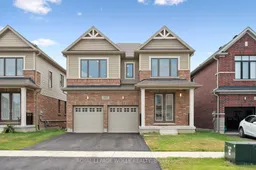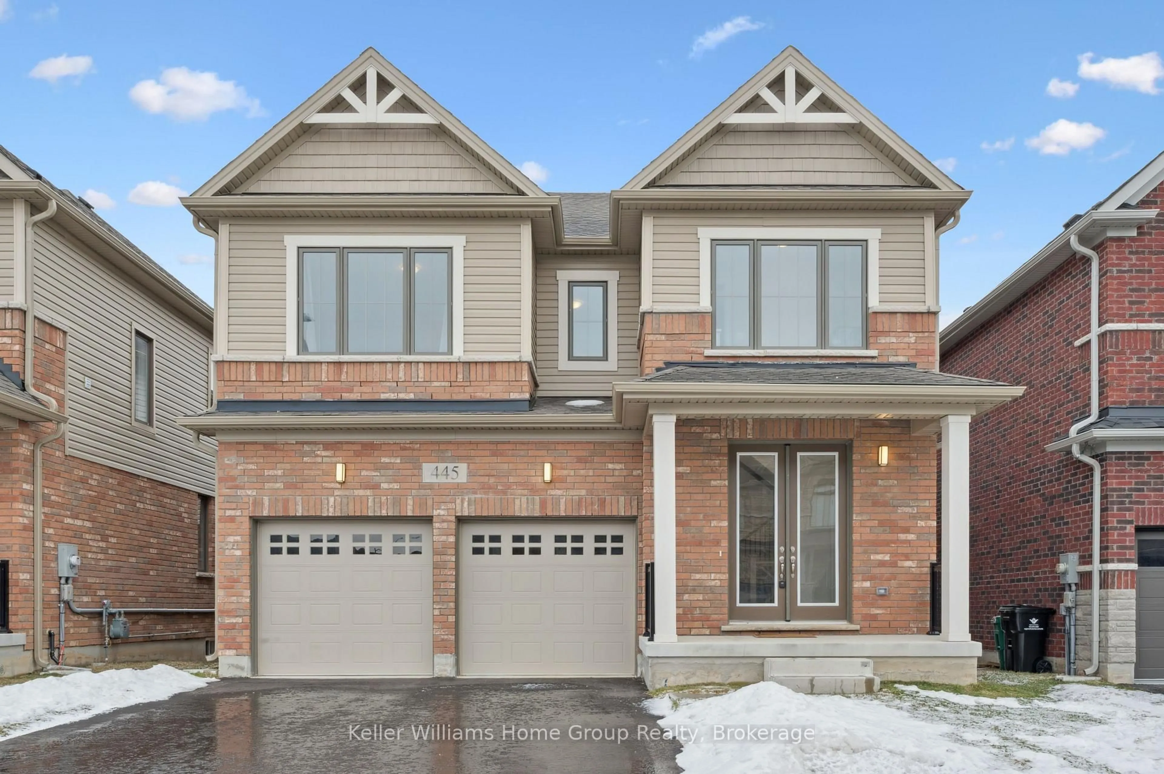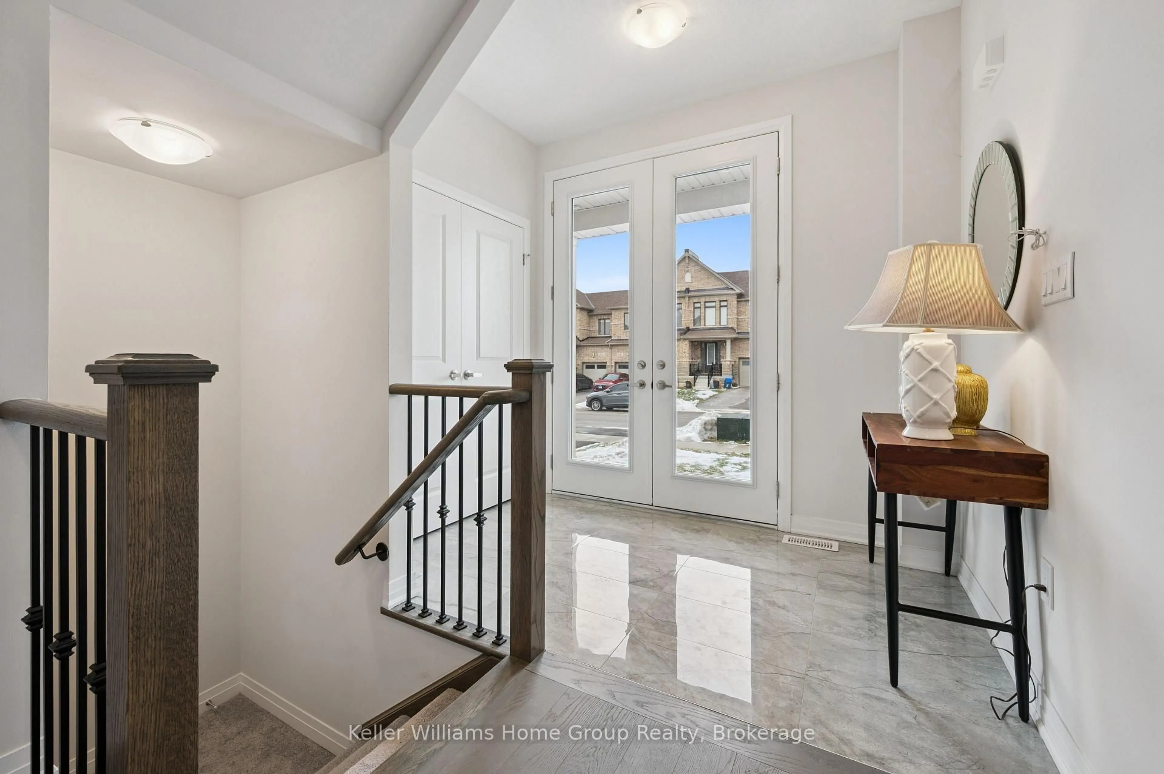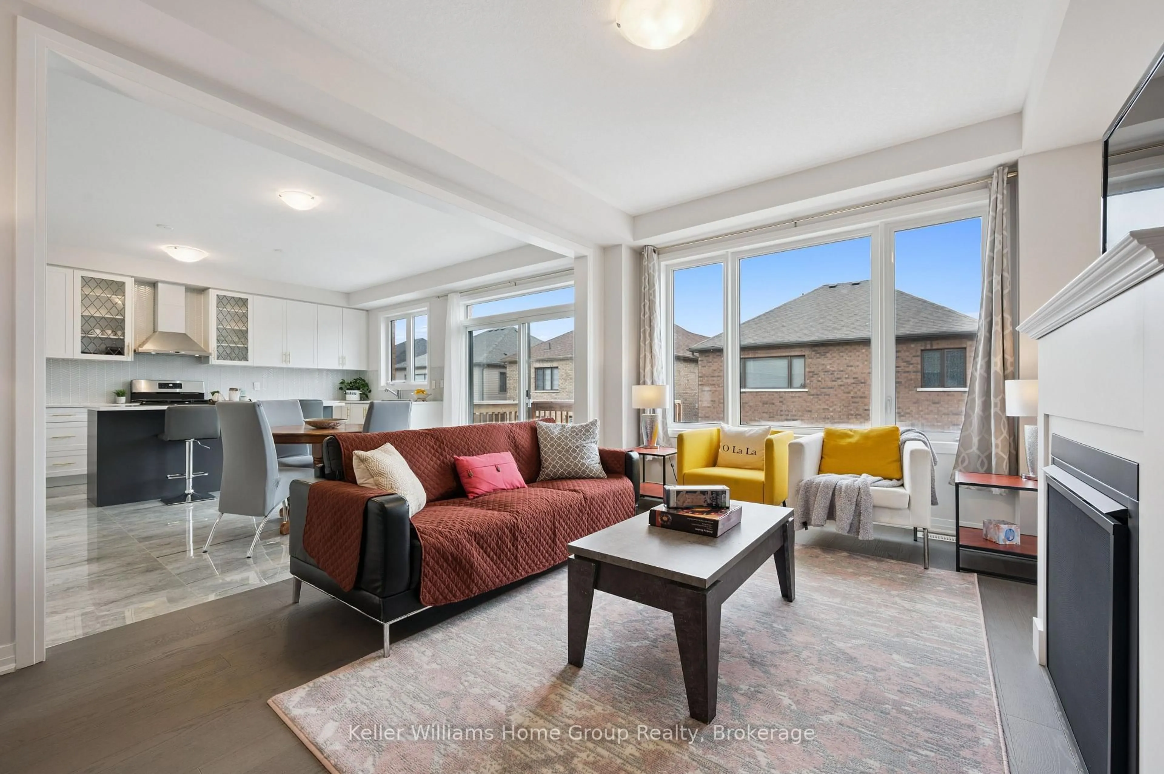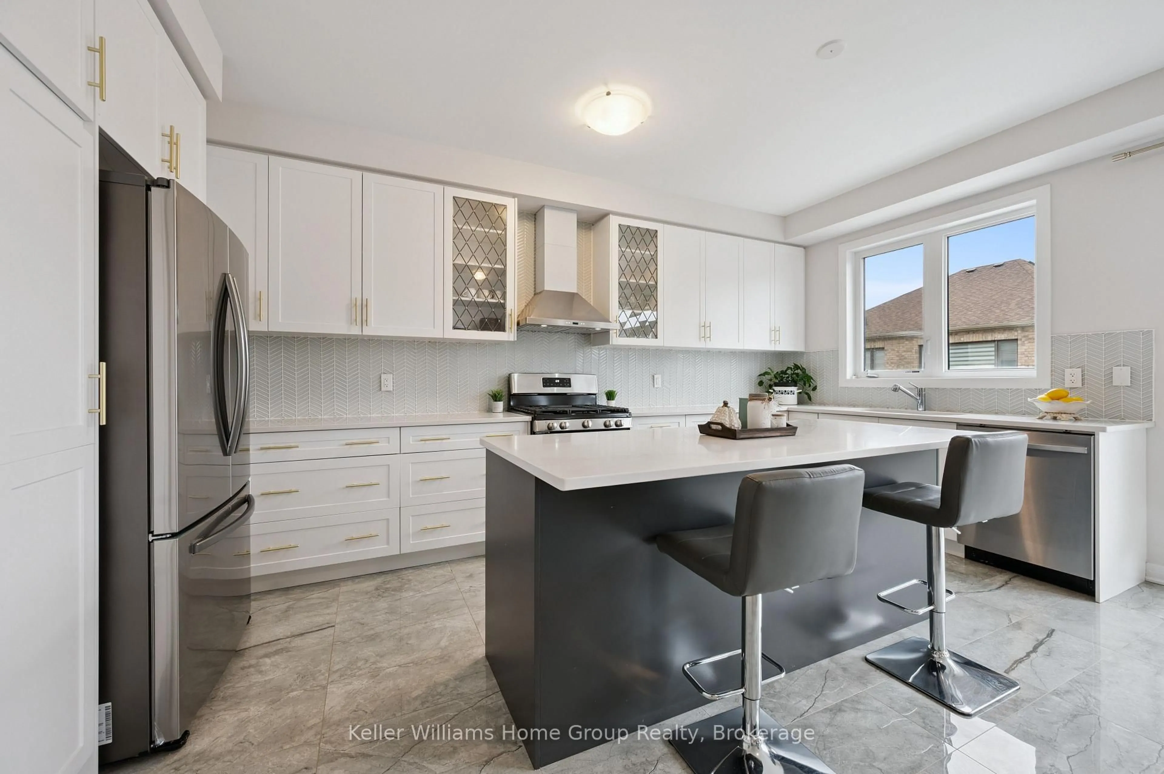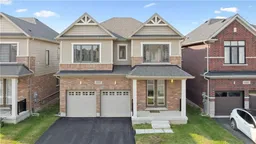445 Robert Woolner St, North Dumfries, Ontario N0B 1E0
Contact us about this property
Highlights
Estimated valueThis is the price Wahi expects this property to sell for.
The calculation is powered by our Instant Home Value Estimate, which uses current market and property price trends to estimate your home’s value with a 90% accuracy rate.Not available
Price/Sqft$374/sqft
Monthly cost
Open Calculator
Description
Situated on a highly sought-after premium WALK-OUT lot, this nearly new Cachet-built home is designed for multi-generational living, offering excellent in-law suite potential. With over $100k in upgrades including basement rough-ins for a kitchen, laundry, and 3 piece bathroom this home presents a rare opportunity in today's market. Boasting 4 bedrooms, 3.5 bathrooms, and a walk-out basement, it provides expansive space perfect for a future in-law suite, private guest quarters, or income generation. Enter through double glass doors into a refined interior where luxury meets modern design. The main floor showcases gleaming tile, custom hardwood stairs with sleek metal railings, engineered hardwood floors, and 9 foot ceilings that enhance the open, airy feel. The spacious living room, anchored by a gas fireplace, flows seamlessly into the formal dining area-perfect for entertaining. The chef's kitchen is a true showpiece, featuring extended-height white cabinetry with glass accents, custom stainless steel range hood over a professional gas stove, Caesar stone Quartz Calacatta Nuvo countertops, and a striking charcoal centre island. A chevron glass backsplash adds designer flair, while the dinette leads out to a private deck overlooking the backyard-ideal for outdoor gatherings. Practical luxury continues with powder room off the kitchen and mudroom connecting to the 2-car garage with EV charger rough-in. Upstairs you'll find the serene primary bedroom featuring coffered ceilings, a walk-in closet, and a spa-inspired ensuite featuring a raised double quartz vanity, soaker tub, and glass-enclosed shower. All with upgraded tiles, countertops, and tub. The 3 additional bedrooms offer flexibility for guests or children all with a Jack & Jill bathroom or a private ensuite. Located steps from a recently built park and minutes to major highways, this home combines a premium walk-out lot, future in-law potential, and high-end finishes throughout that you don't want to miss.
Property Details
Interior
Features
Main Floor
Breakfast
3.24 x 4.76Dining
3.34 x 4.35Kitchen
2.26 x 5.42Living
3.47 x 4.76Exterior
Features
Parking
Garage spaces 2
Garage type Attached
Other parking spaces 2
Total parking spaces 4
Property History
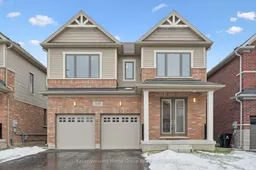 41
41