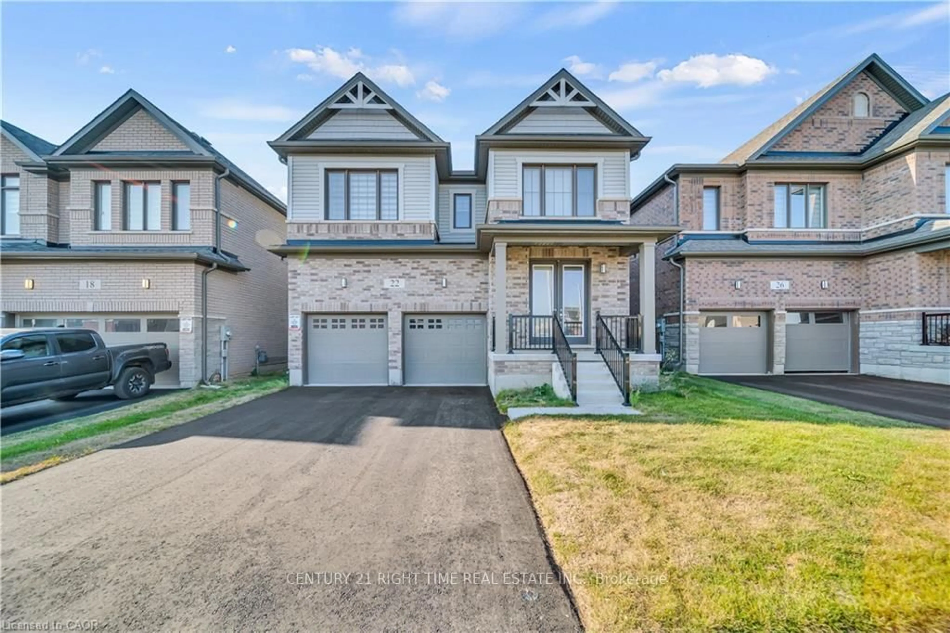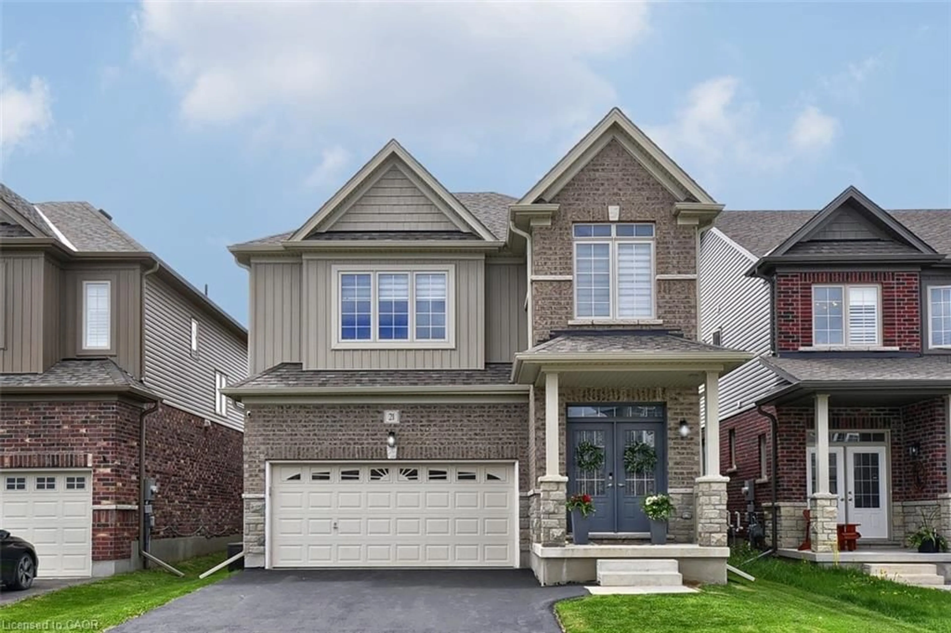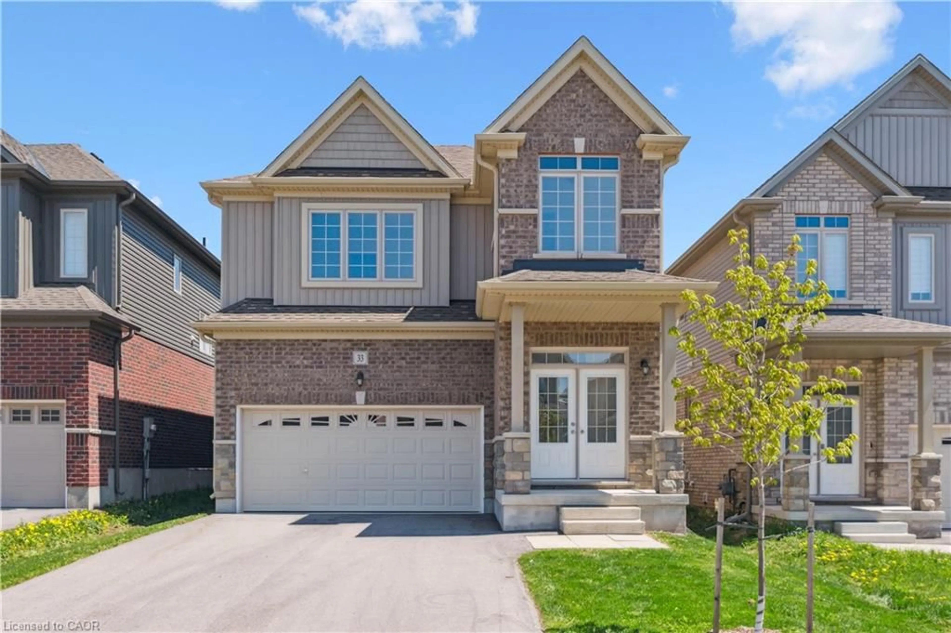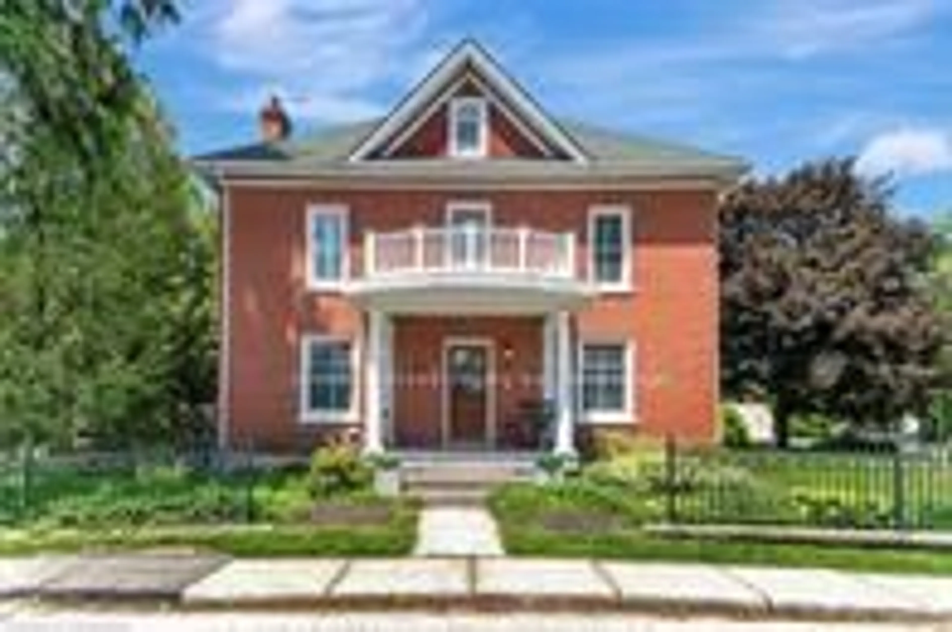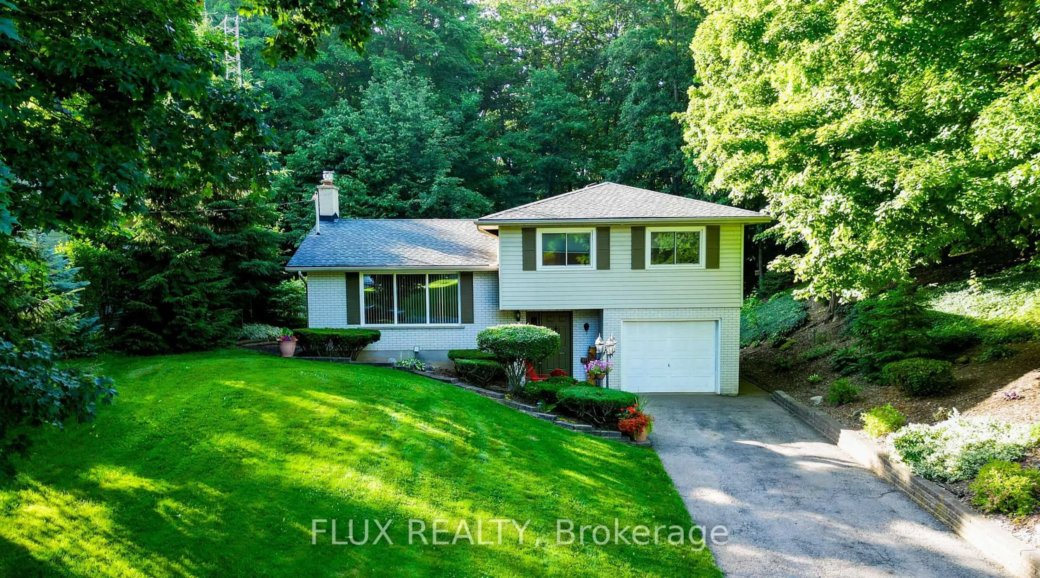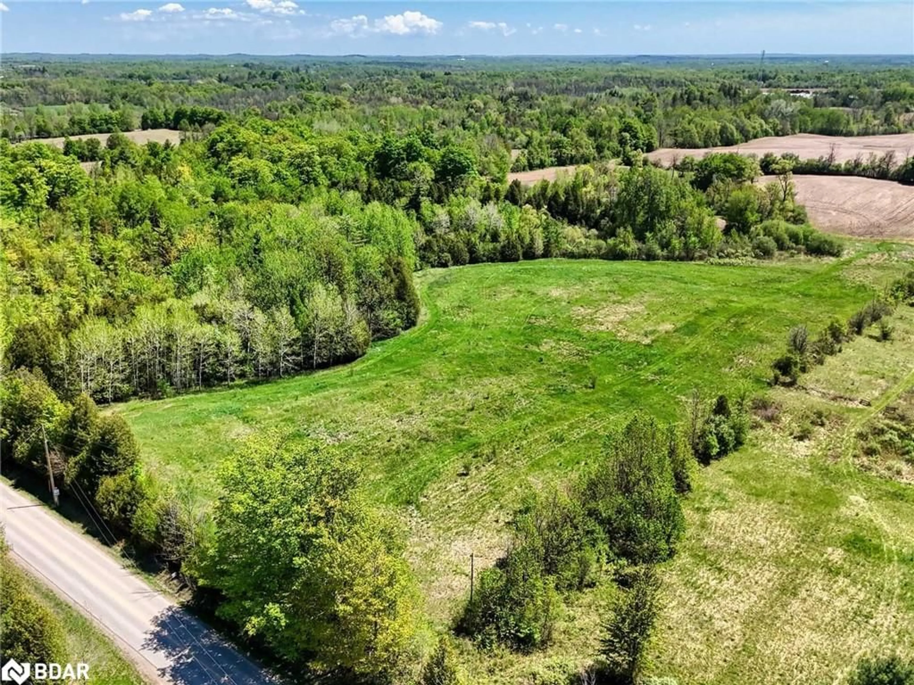Welcome to 43 Gourlay Farm Lane. This two-story, single detached home on a corner lot in the desirable Ayr neighbourhood is sure to impress. The meticulously updated, open-concept main floor, featuring engineered hardwood flooring throughout, is perfect for hosting gatherings as well as enjoying quiet, cozy nights with the family. Relax in the comfortable, bright, and spacious living room, or prepare meals in the beautiful kitchen with quartz countertops and built-in appliances in the island (including a bar fridge and microwave). Every inch of this main floor is designed to be loved.
Upstairs, the second floor offers plenty of functional yet stylish living space. The primary bedroom features a grand walk-in closet and a completely upgraded five-piece ensuite with quartz countertops, a stunning glass shower, and a stand-alone soaker tub. Two additional spacious bedrooms, another updated bathroom, and a convenient upstairs laundry room complete the upper level.
Step outside to enjoy the quiet, relaxing backyard, complete with a newly built deck (2024), a large wooden privacy fence (2024), and the added openness of a corner lot—making it the perfect outdoor retreat.
43 Gourlay Farm Lane is priced to sell and won’t last long. Don’t miss your chance to call this beautiful property home!
Inclusions: Built-in Microwave,Dishwasher,Dryer,Garage Door Opener,Gas Stove,Refrigerator,Smoke Detector,Washer,Motorized Blinds, Gazebo
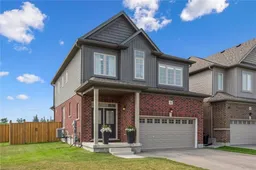 39
39

