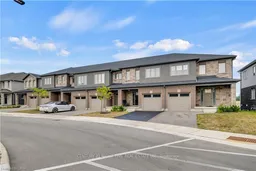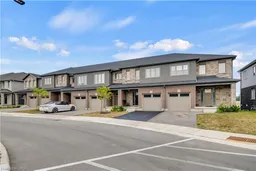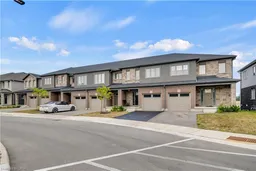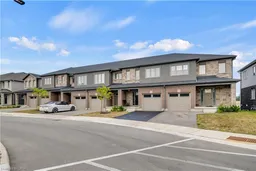Re-listed 34 days ago
34 west mill St, North Dumfries, Ontario N0B 1E0
In the same building:
-
•
•
•
•
$•••,•••
$•••,•••Get pre-qualifiedPowered by nesto
•
•
•
•
Contact us about this property
Highlights
Days on market
Login to viewTotal days on marketWahi shows you the total number of days a property has been on market, including days it's been off market then re-listed, as long as it's within 30 days of being off market.
Estimated valueThis is the price Wahi expects this property to sell for.
The calculation is powered by our Instant Home Value Estimate, which uses current market and property price trends to estimate your home’s value with a 90% accuracy rate.Login to view
Price/SqftLogin to view
Monthly cost
Open Calculator
Description
Signup or login to view
Property Details
Signup or login to view
Interior
Signup or login to view
Features
Heating: Forced Air
Cooling: Central Air
Basement: Full
Exterior
Signup or login to view
Parking
Garage spaces 1
Garage type Attached
Other parking spaces 1
Total parking spaces 2
Condo Details
Signup or login to view
Property History
Login required
ListedActive
$•••,•••
34 days on market Listing by trreb®
Listing by trreb®

Login required
Terminated
Login required
Price change
$•••,•••
Login required
Re-listed - Price change
$•••,•••
Stayed --34 days on market Listing by itso®
Listing by itso®

Login required
Delisted
Login required
Listed
$•••,•••
Stayed --33 days on market Listing by itso®
Listing by itso®

Login required
Expired
Login required
Listed
$•••,•••
Stayed --90 days on market Listing by itso®
Listing by itso®

Property listed by CENTURY 21 RIGHT TIME REAL ESTATE INC., Brokerage

Interested in this property?Get in touch to get the inside scoop.


