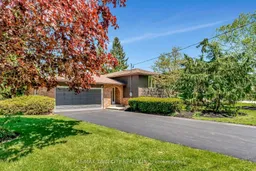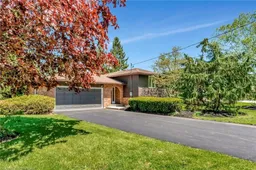First time offered on the market - 332 Piper Street, Ayr is a beautifully maintained raised bungalow nestled on a rare 0.43-acre tree-lined lot, offering both space and privacy. With nearly 2,200 sq ft of finished living space, this home is filled with thoughtful finishes throughout. The main floor features rich hardwood flooring, a gourmet cherry wood kitchen, sleek black granite countertops, gas stove, and a wine fridge nestled in the eat-up island. Next to the kitchen is the sunlit dining space that opens onto a raised deck with a full pergola and privacy lattice - ideal for entertaining or peaceful morning coffee. The Neptune air massage tub, heated tile floors, and custom maple vanity with marble countertops in the cheater ensuite provide spa-like comfort, while main floor laundry adds convenience. The finished lower level is perfect for relaxing or entertaining, featuring wainscoting, a cozy gas fireplace, gaming area, a hidden storage area, and a spacious 3-piece bath with a deep corner jetted tub. A Napoleon heat pump and central A/C (2023) keep the home efficient and comfortable year-round. Located just a short stroll from Victoria Park in one of Ayr's most desirable neighbourhoods. Water Softener. Central Vac. Gas stove 'as-is'. Sprinkler system 'as-is'.
Inclusions: BUILT-IN MICROWAVE, CENTRAL VAC, DISHWASHER, DRYER, GARAGE DOOR OPENER, MICROWAVE, WASHER, WINDOW COVERINGS, WINE COOLER, WATER SOFTENER, GAS STOVE 'AS IS', SPRINKLER SYSTEM 'AS IS'





