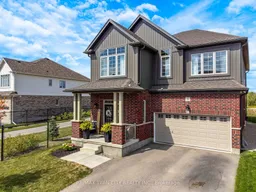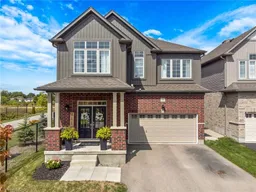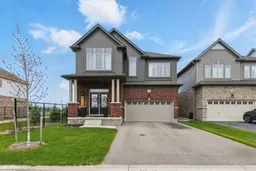Stunning custom-built detached home, no side neighbours on one side, with 4 bedrooms, 3 bathrooms, a main-floor office, and a 2-car garage with parking for 6. The main floor boasts 9 ft ceilings, modern light fixtures, and an open-concept design. The kitchen is a chefs dream with a custom oversized island featuring a built-in bar fridge, quartz counters and backsplash, a farmhouse sink, gas range, and a built-in oven and microwave. The dining room includes a custom bar with thoughtfully designed storage for bottles, while the living room showcases a gas fireplace with custom shelving and cabinetry. A private main-floor office with built-ins, a powder room, and a spacious front entry complete this level. Upstairs, youll find 4 large bedrooms and 3 bathrooms. The primary suite offers a stunning 5-piece ensuite with dual sinks, soaker tub, glass shower, and a walk-in closet. The second bedroom has its own 4-piece ensuite and walk-in closet, while the third and fourth bedrooms share a Jack and Jill bathroom. The upper-level laundry room is finished with a sink and extra built-in storage. The unfinished basement features big windows, a bathroom rough-in, and endless potential for a rec room, in-law suite, or additional living space. Step outside to your backyard oasis designed for entertaining. The Douglas fir and stone patio is complete with built-in deep fryers, BBQ, granite countertops, and even a retractable projector and screen. Located in the charming village of Ayr, this home combines the peace of country life with the easy access to the 401 and nearby cities including Kitchener, Cambridge, and Paris.
Inclusions: Appliances, central vac & attachments, Dyson vac in garage, wine racks in dining room, TV wall mounts, electric fireplace in primary bedroom, pull down shades, screen, projector, WIFI controllers, lighting, remote control fan in gazebo/pergola, soundbar in living room and the attachments






