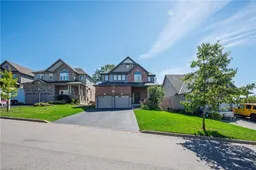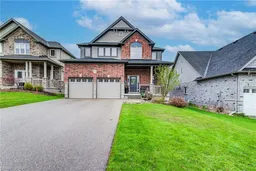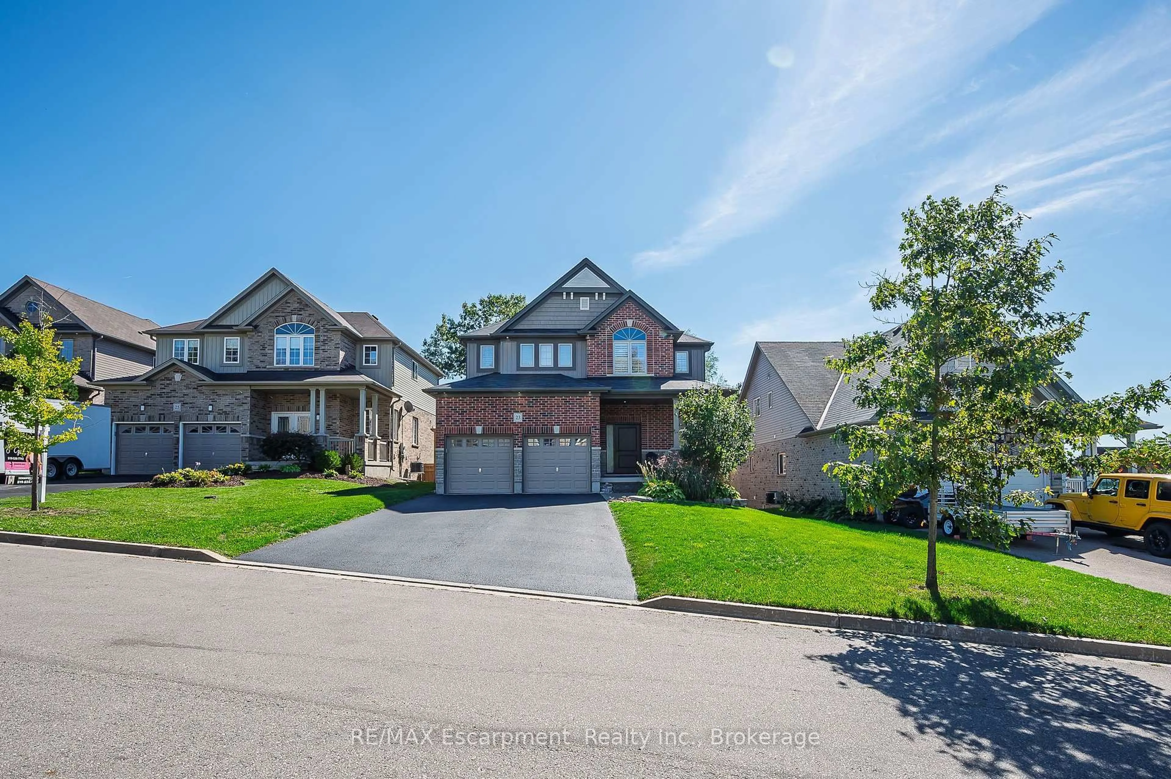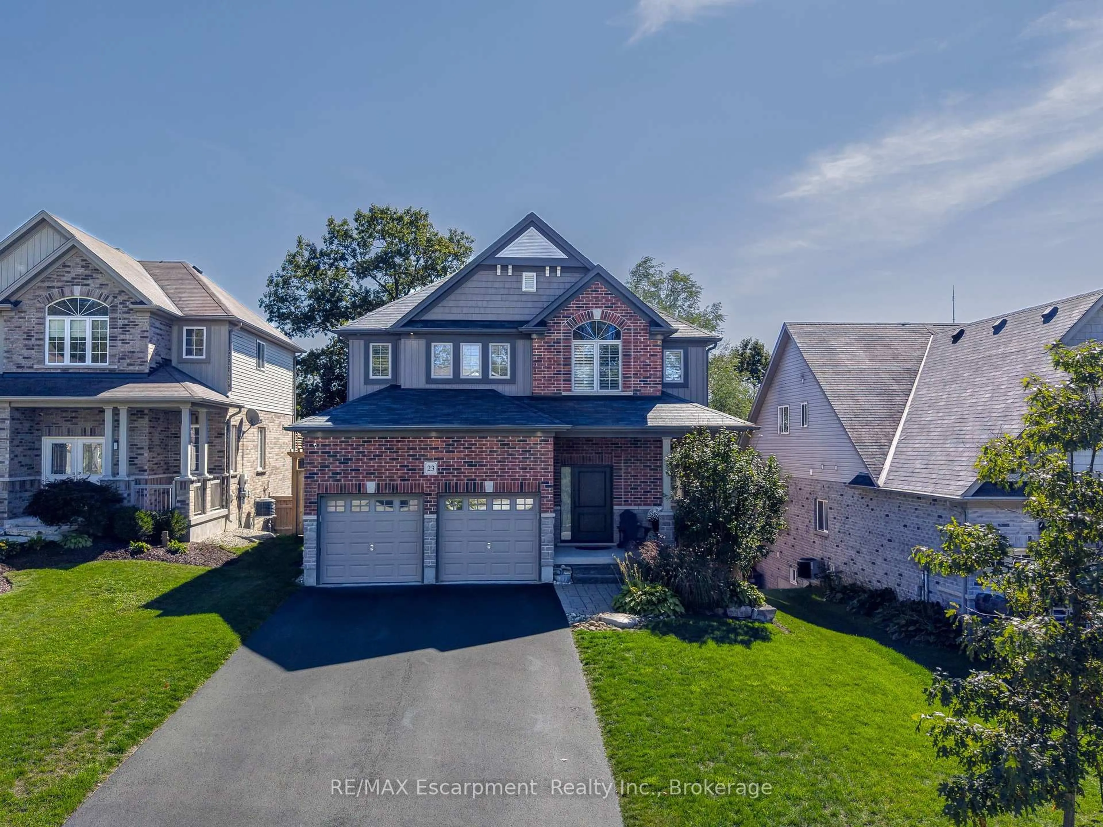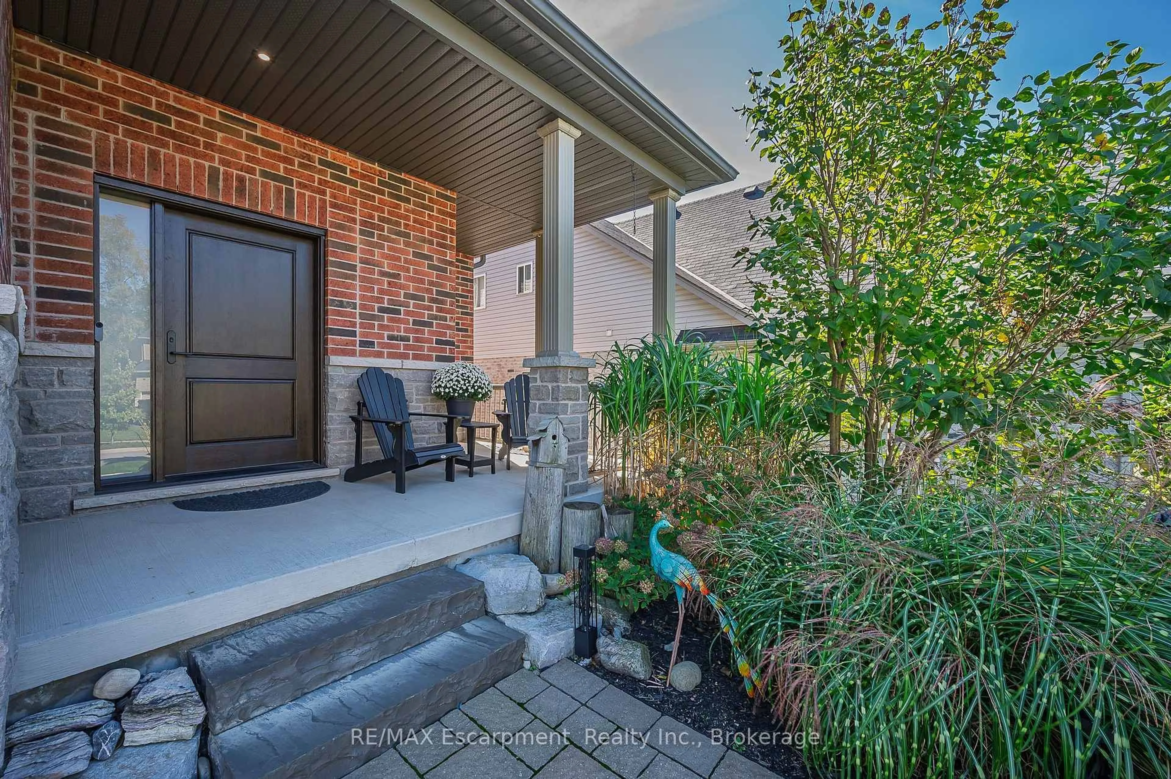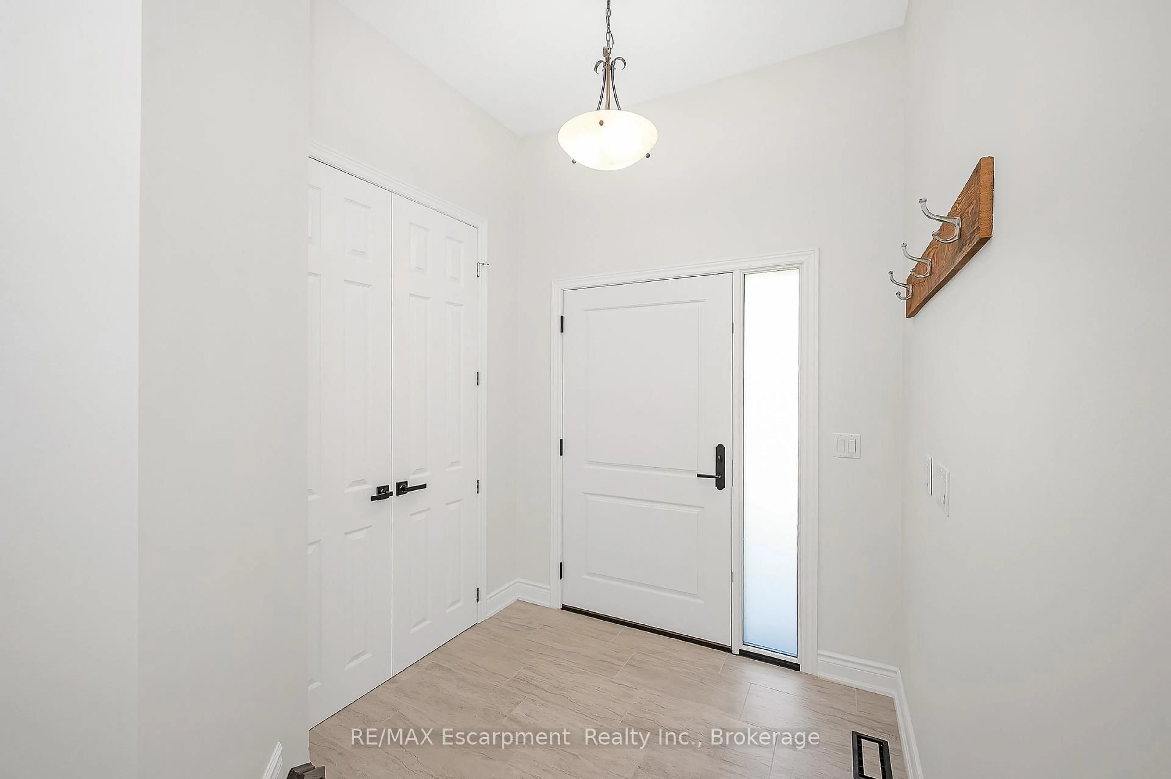23 Howard Marshall St, North Dumfries, Ontario N0B 1E0
Contact us about this property
Highlights
Estimated valueThis is the price Wahi expects this property to sell for.
The calculation is powered by our Instant Home Value Estimate, which uses current market and property price trends to estimate your home’s value with a 90% accuracy rate.Not available
Price/Sqft$539/sqft
Monthly cost
Open Calculator

Curious about what homes are selling for in this area?
Get a report on comparable homes with helpful insights and trends.
+8
Properties sold*
$989K
Median sold price*
*Based on last 30 days
Description
Welcome to this beautifully updated detached two-storey home in the heart of Ayr, the lot is nearly 200' deep and has a bright walk-out basement. With 4 bedrooms, 4 bathrooms, and extensive 2024 renovations, this home blends modern comfort with everyday functionality. The main level showcases a stunning transformation with engineered hardwood and tile flooring, a newly redesigned kitchen with cabinetry, coffee bar, and stainless steel appliances, plus a stylishly renovated powder room. The open-concept layout flows seamlessly from the dining room into the living room, where an oversized window and cozy fireplace create a warm and inviting atmosphere. A sliding door leads to the deck with a custom enclosure (2020)perfect for morning coffee or evening entertaining. Practical touches include a spacious laundry room and new front entry door (2024). Upstairs, the primary suite offers a large walk-in closet and a fully renovated spa-like ensuite (2024) with double vanity, stand alone tub and glass shower. Three additional bedrooms and a refreshed full bathroom provide space for family and guests. The fully finished walk-out basement adds even more living space, featuring an oversized recreation room with fireplace, a wet bar, a renovated full bathroom, and a dedicated home office (2024). Sliding doors open to a private patio, expanding your entertaining options. The backyard is truly exceptional, offering expansive green space for play, gardening, or future outdoor upgrades. Additional highlights include a heated and fully insulated garage, upgraded electrical panel (2024), soffits with switch-operated outlets for holiday lighting, and a reinforced, wired area ready for a hot tub. With its thoughtful upgrades, modern finishes, and an incredible lot, this Ayr home is move-in ready and designed for years of enjoyment.
Property Details
Interior
Features
Main Floor
Foyer
1.91 x 2.18Living
4.59 x 3.96Dining
5.52 x 3.31Kitchen
4.05 x 5.49Exterior
Features
Parking
Garage spaces 2
Garage type Attached
Other parking spaces 4
Total parking spaces 6
Property History
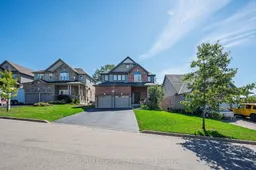 50
50