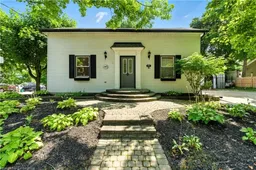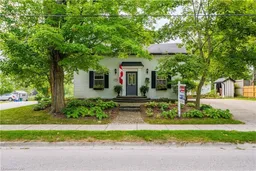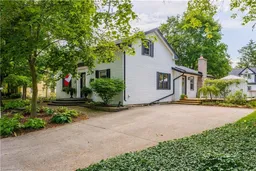Own a piece of Ayr History! Once in a while a property comes along that just draws you in! Welcome to 143 Piper St, Ayr! Located in one of the most desired neighbourhoods in the village and just steps from Victoria Park, Tennis Courts and the Nith River! Large corner lot location offers the potential to sever a lot facing Rose St! Charming 1860s home features 1847 Square Feet, Main Floor Laundry & Main Floor 3 Pce Bathroom, Gorgeous Hardwood floors, Family Room Addition w/ Paris Stove Works wood burning stove. Bright Kitchen w/ Island & Built In Appliances. Lovely crown moulding through out, wood trim, original "thumb latch" door closer and an abundance of doors leading to decks & yard space. Upstairs offers 2 Nice Sized Bedrooms, 4 Pce Bathroom & Original Hemlock Flooring under carpets. Newly finished recreation room w/ Gas Fireplace is great for the kids or make it a Master Bedroom retreat! Hobbyists will love the 24' x 30' Detached Garage/Workshop w/ large bright unfinished loft space (In-Law Potential?!), 220 Amp Outlet, In-floor Heating Roughed In. Natural Gas, Water & Hydro run to Garage. Updated Electrical Panel, Plumbing & Insulation. Quality RUDD F/A Furnace (2013), Central A/C, Central Vac, Water Softener & HWH Owned. Fully fenced yard for your kids and 4 legged friends, new carpet on stairs and bedrooms. Loads of parking! 8x10 Shed, Wood Hut, 200 Amp Service. This home is an absolute must see and does not disappoint! Fall in love with 143 Piper Street, Ayr!
Inclusions: Central Vac,Dishwasher,Dryer,Garage Door Opener,Hot Water Tank Owned,Refrigerator,Washer,Window Coverings
 49
49




