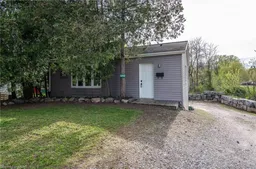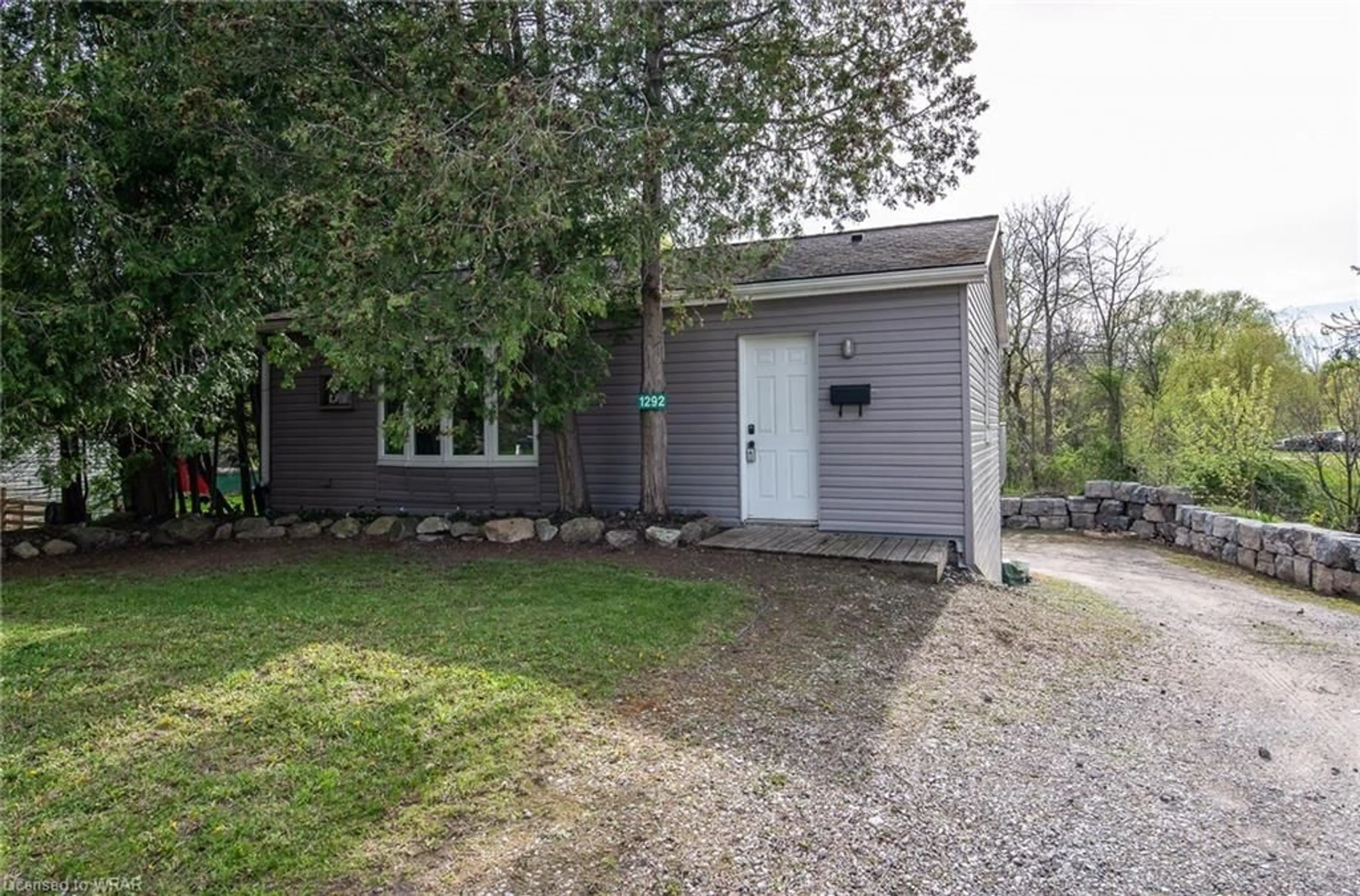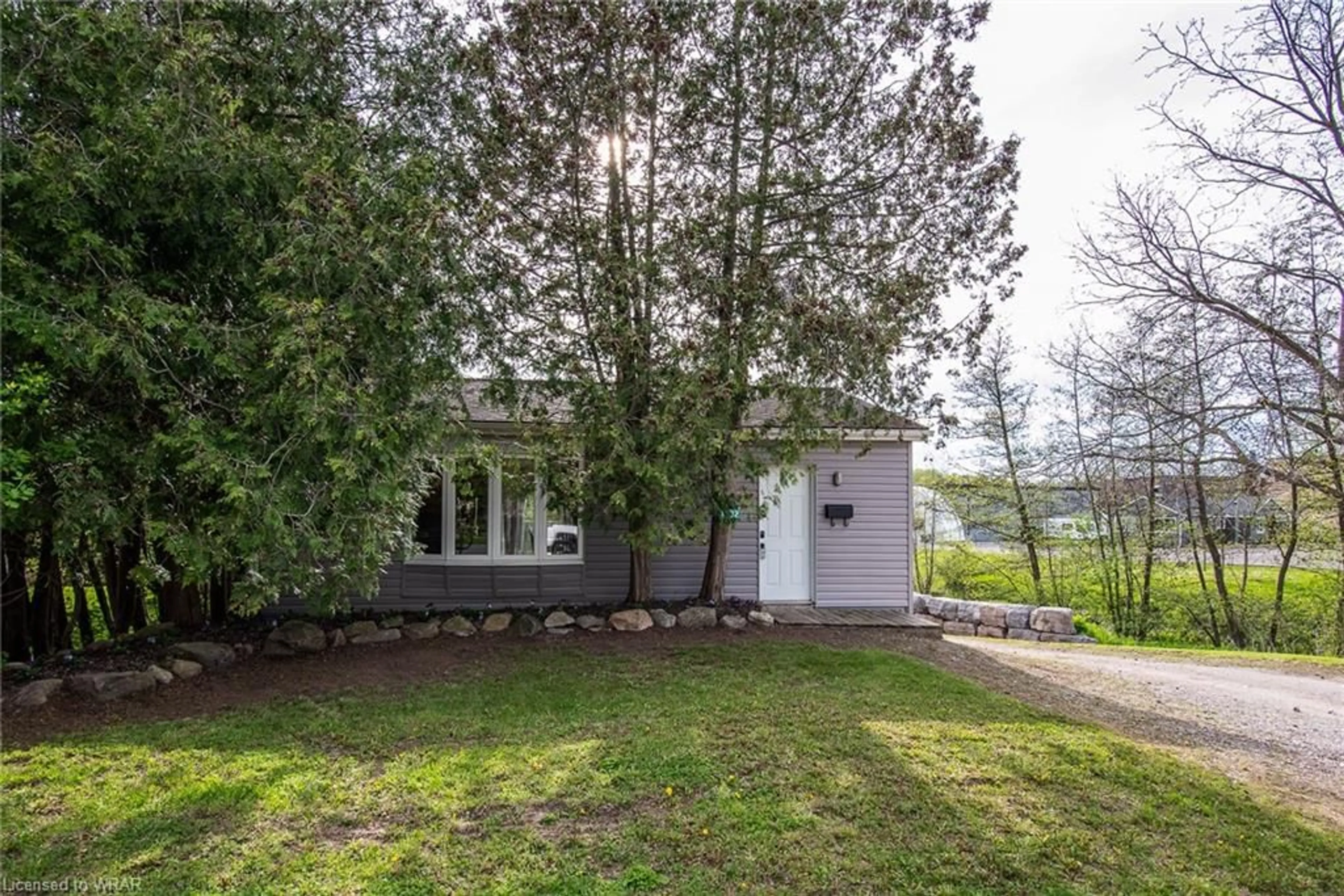1292 Swan St, Ayr, Ontario N0B 1E0
Contact us about this property
Highlights
Estimated ValueThis is the price Wahi expects this property to sell for.
The calculation is powered by our Instant Home Value Estimate, which uses current market and property price trends to estimate your home’s value with a 90% accuracy rate.$596,000*
Price/Sqft$783/sqft
Days On Market26 days
Est. Mortgage$2,490/mth
Tax Amount (2023)$2,136/yr
Description
Welcome to your delightful new home at 1292 Swan St, Ayr, ON! Nestled on a spacious lot, this charming one-bedroom, one-bathroom bungalow offers a perfect blend of comfort and convenience, making it an ideal choice for singles or couples. Step inside to discover an open concept layout that is completely free of carpets. The kitchen features elegant granite countertops and includes modern appliances such as a fridge, stove, dishwasher,washer, dryer and water softener. It opens seamlessly to a large deck that provides a serene view of the mature grounds, adorned with abundant armourstone—perfect for outdoor relaxation and entertainment. The property is well-equipped with a 100 amp breaker panel and high-quality windows, ensuring both safety and energy efficiency. Additionally, the inclusion of a fridge, stove,dishwasher,washer,dryer and water softener adds to the practicality of this home. Car enthusiasts will appreciate the generous 1 1/2 car garage as well as a workshop located on the lower level and ample parking space available on the premises. The R5 zoning for this property is versatile, offering various possibilities for its use. Located just a short stroll from the serene Watson Pond in the vibrant community near Ayr Boardwalk, you will enjoy both nature and convenience. This property is not just a house; it's a lifestyle waiting to be embraced. Don’t miss out on the opportunity to make 1292 Swan St your new home.
Upcoming Open House
Property Details
Interior
Features
Basement Floor
Workshop
4.17 x 4.90Laundry
Exterior
Features
Parking
Garage spaces 1.5
Garage type -
Other parking spaces 12
Total parking spaces 13
Property History
 50
50Get an average of $10K cashback when you buy your home with Wahi MyBuy

Our top-notch virtual service means you get cash back into your pocket after close.
- Remote REALTOR®, support through the process
- A Tour Assistant will show you properties
- Our pricing desk recommends an offer price to win the bid without overpaying

