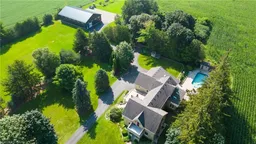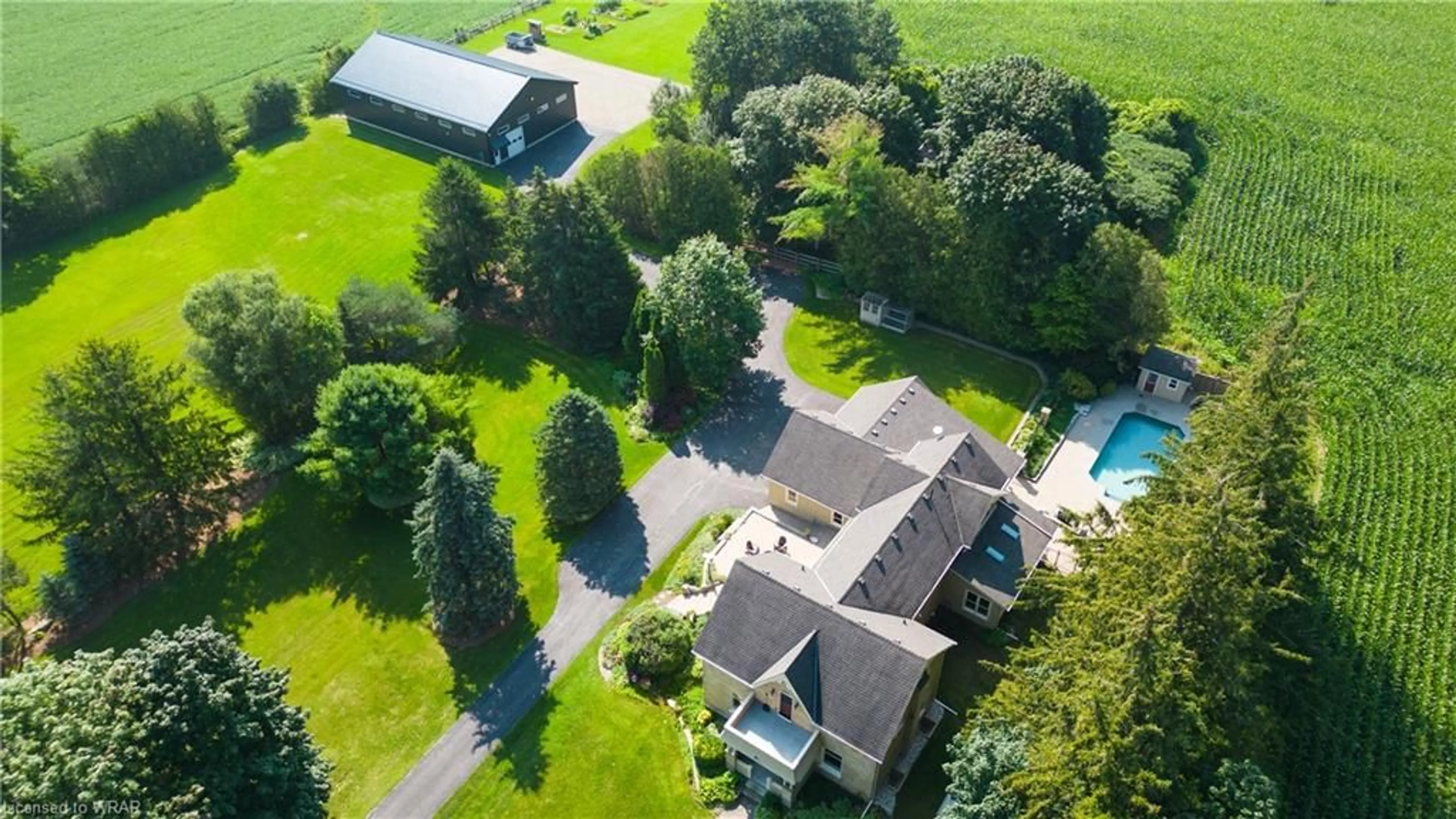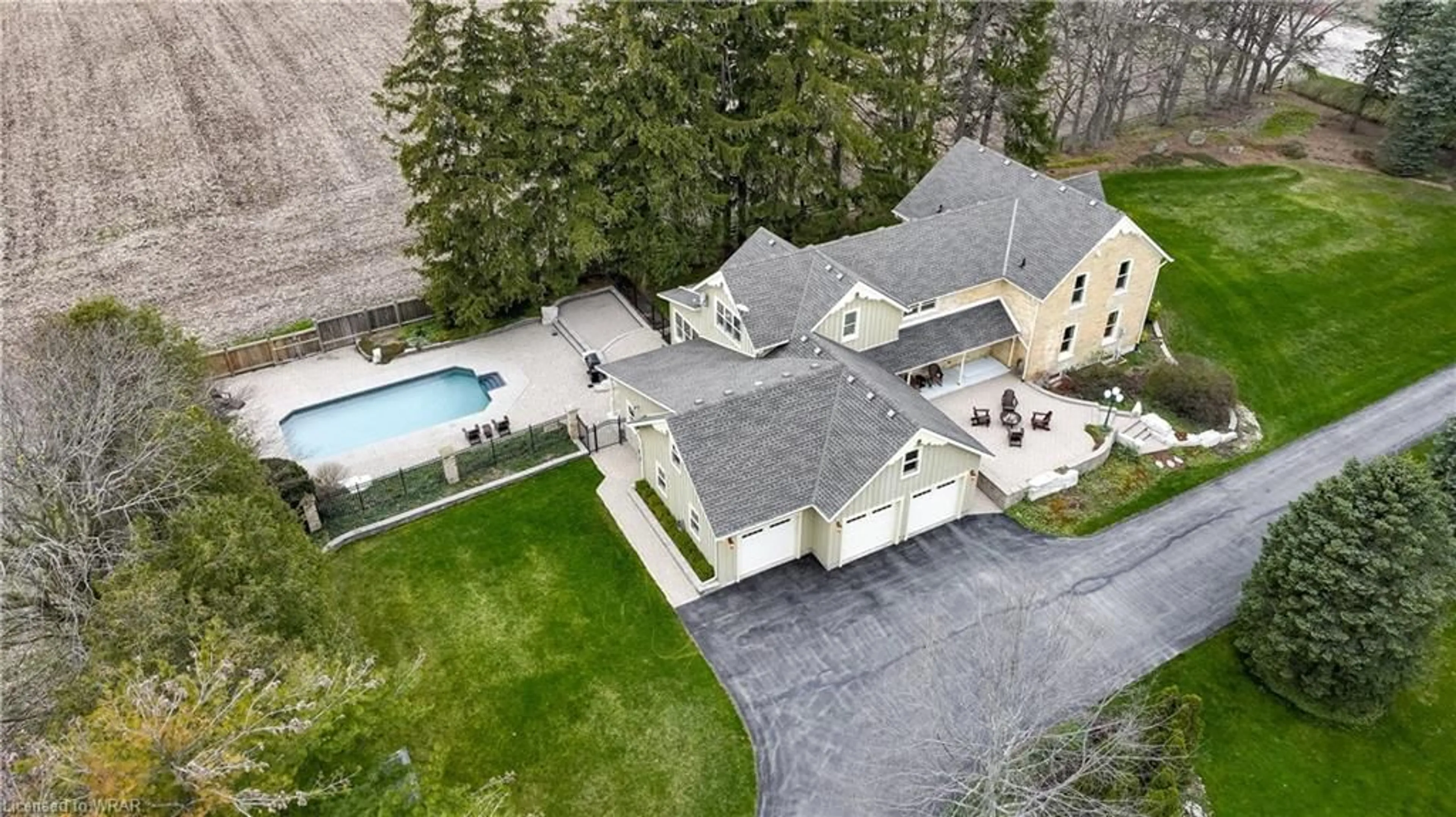1249 New Dundee Rd, Kitchener, Ontario N2P 2P3
Contact us about this property
Highlights
Estimated ValueThis is the price Wahi expects this property to sell for.
The calculation is powered by our Instant Home Value Estimate, which uses current market and property price trends to estimate your home’s value with a 90% accuracy rate.$1,487,000*
Price/Sqft$666/sqft
Days On Market19 days
Est. Mortgage$15,026/mth
Tax Amount (2023)$7,741/yr
Description
Welcome to 1249 New Dundee Rd where luxury living meets practicality. This meticulously rebuilt property sits on almost 4 acres. It boasts a spacious home with 4800 ft.² of finished living space, a stunning 4000 ft.² shop and an outdoor oasis with sparkling salt water pool and lush landscaping. Step inside this meticulous home to discover a gourmet custom kitchen, expansive dining room, living room plus huge family room, powder room, gym & mudroom. Upstairs there is plenty of character with pine flooring in all 4 bedrooms, a home office and 2 bathrooms. The primary suite is complete with walk-in closets and 5-piece en suite bath. The finished basement features great ceiling height. The recreation room has 2 egress windows providing lots of natural light. A laundry room, storage as well as a separate entrance. Stay comfortable year-round with the modern geothermal heating system, with customizable temperature control for maximum efficiency. CCTV also included!! The 4000 sq ft shop, with in-floor heat is 2-part, one side is perfect for storing your toys and the other is a mechanic’s dream complete with hoist. There is also potential to build another Home/Coach House on the property, providing even more room for extended family or extra income! Conveniently located less than five minutes from Highway 401 and Conestoga College, this property offers both tranquility and accessibility. Don't miss out on the opportunity to experience upscale living at its finest. Schedule your private viewing today!
Property Details
Interior
Features
Basement Floor
Storage
2.08 x 2.44Storage
4.55 x 4.06Laundry
3.63 x 2.82Recreation Room
5.79 x 6.98Exterior
Features
Parking
Garage spaces 3
Garage type -
Other parking spaces 29
Total parking spaces 32
Property History
 50
50Get an average of $10K cashback when you buy your home with Wahi MyBuy

Our top-notch virtual service means you get cash back into your pocket after close.
- Remote REALTOR®, support through the process
- A Tour Assistant will show you properties
- Our pricing desk recommends an offer price to win the bid without overpaying



