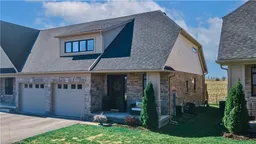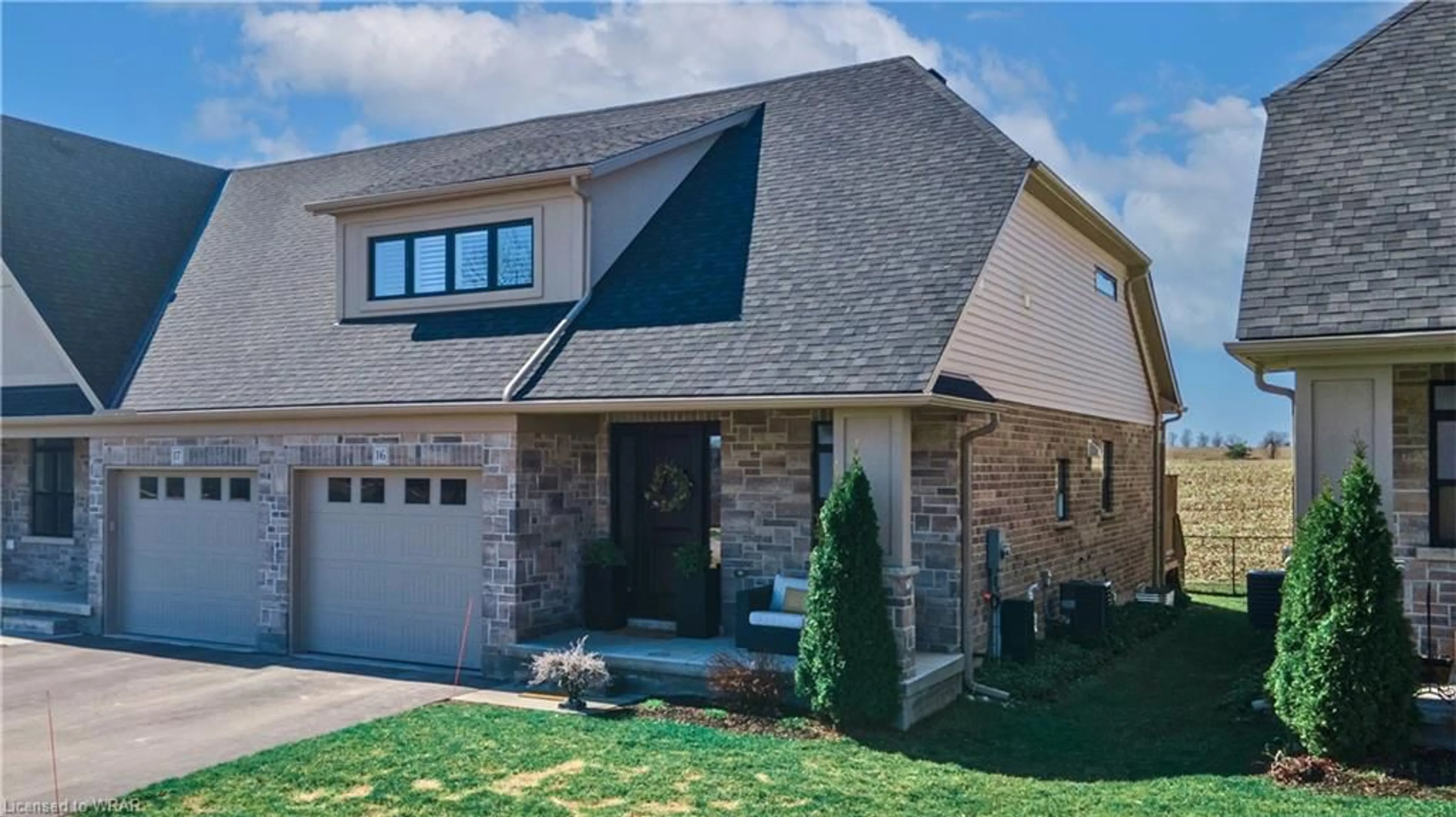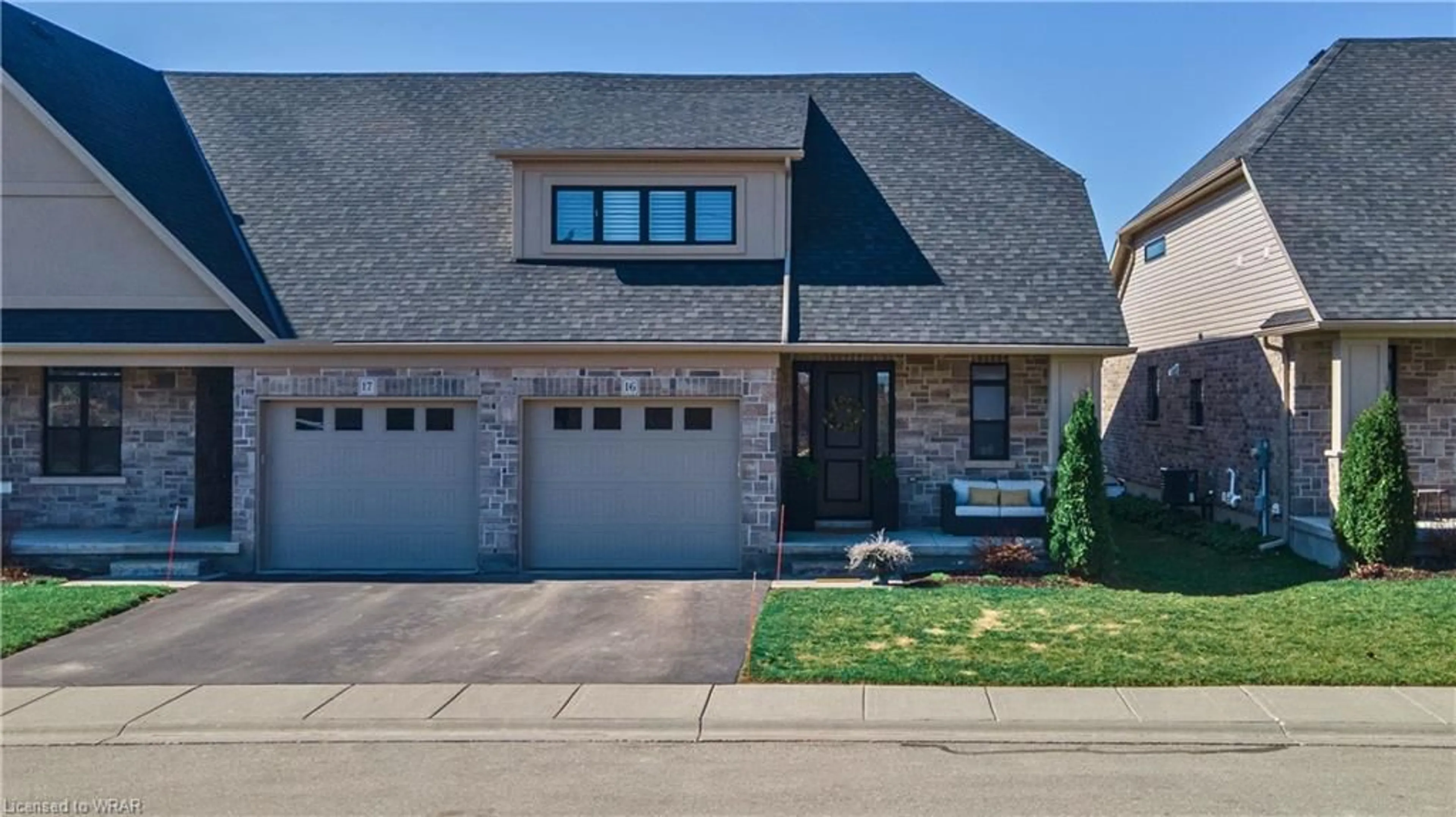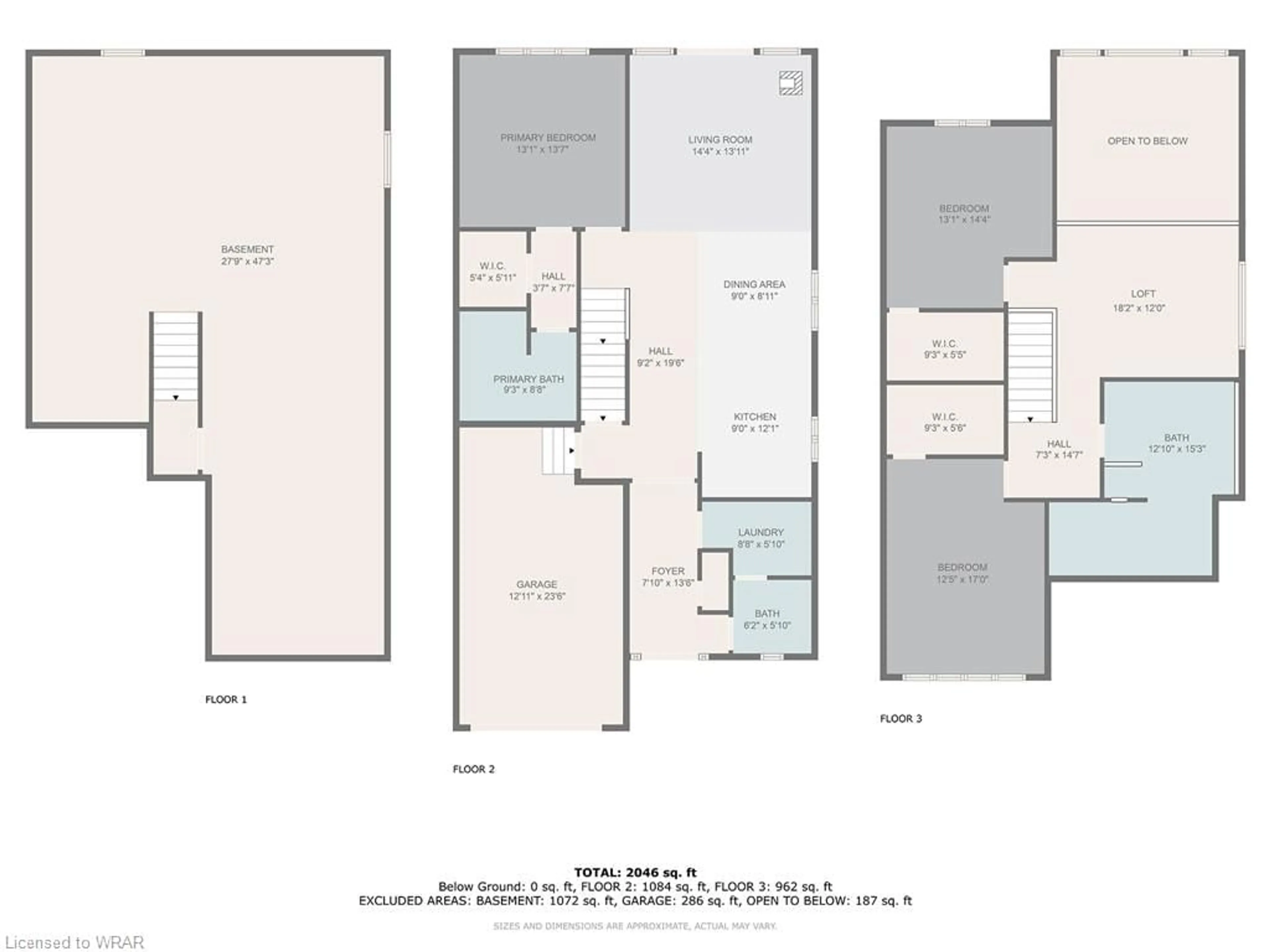1126 Swan St #16, Ayr, Ontario N0B 1E0
Contact us about this property
Highlights
Estimated ValueThis is the price Wahi expects this property to sell for.
The calculation is powered by our Instant Home Value Estimate, which uses current market and property price trends to estimate your home’s value with a 90% accuracy rate.$739,000*
Price/Sqft$419/sqft
Days On Market62 days
Est. Mortgage$3,689/mth
Maintenance fees$330/mth
Tax Amount (2023)$3,691/yr
Description
Welcome to your dream home where European-inspired elegance meets modern functionality in this exquisite condo bungaloft townhome. From the moment you step inside, you'll be captivated by the seamless blend of custom design elements and abundant natural light, creating an atmosphere that invites inspiration and creativity. The front foyer adorned luxury wainscoting, and genuine oak flooring set the stage for the sophisticated ambiance that awaits you. The great room, open to the dining and kitchen has stunning field views from wall-to-wall windows. The 2-storey ceilings and imported Scandinavian fireplace add a feeling of richness. The kitchen has been reimagined to maximize both style and functionality, featuring a unique layout that includes a dedicated nook for the two-door fridge with stunning accent tiling up the wall. The centre island is complete with quartz countertops and a wine fridge. The restored hardware and reclaimed wood flyover shelf add to the stylish appeal of the kitchen. Included in the sale is a restored wide-plank wood harvest dining table. The blissful primary suite has a walk-in closet with built-ins a luxury ensuite with double sinks and a tiled glass shower. Finishing off the main floor is a powder room with picket tile accent wall and a laundry room separated by a sliding door. Walking up the stairs with floor to ceiling iron railings, is the upper loft open to the floor below. Two more bedrooms are on the second floor each with their own walk-in closet. The upper bathroom is a spa retreat with a clawfoot tub and additional space for seating and a sauna. The unfinished basement has flooring installed for an exercise or game area. Step outside to the elongated deck, where a built-in bench, pergola, and surrounding rail and gate await, providing the perfect spot to soak in the stunning sunsets to the west. In a great location close to downtown Ayr, minutes to the 401 and a short drive to Paris, Cambridge, Kitchener and Waterloo.
Property Details
Interior
Features
Main Floor
Bathroom
1.88 x 1.782-Piece
Foyer
2.39 x 4.11Dining Room
2.74 x 2.72Hardwood Floor
Kitchen
2.74 x 3.68Tile Floors
Exterior
Features
Parking
Garage spaces 1
Garage type -
Other parking spaces 1
Total parking spaces 2
Property History
 50
50Get an average of $10K cashback when you buy your home with Wahi MyBuy

Our top-notch virtual service means you get cash back into your pocket after close.
- Remote REALTOR®, support through the process
- A Tour Assistant will show you properties
- Our pricing desk recommends an offer price to win the bid without overpaying




