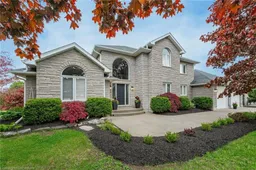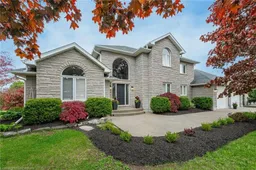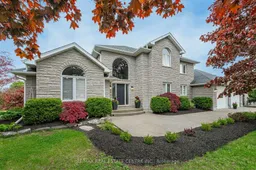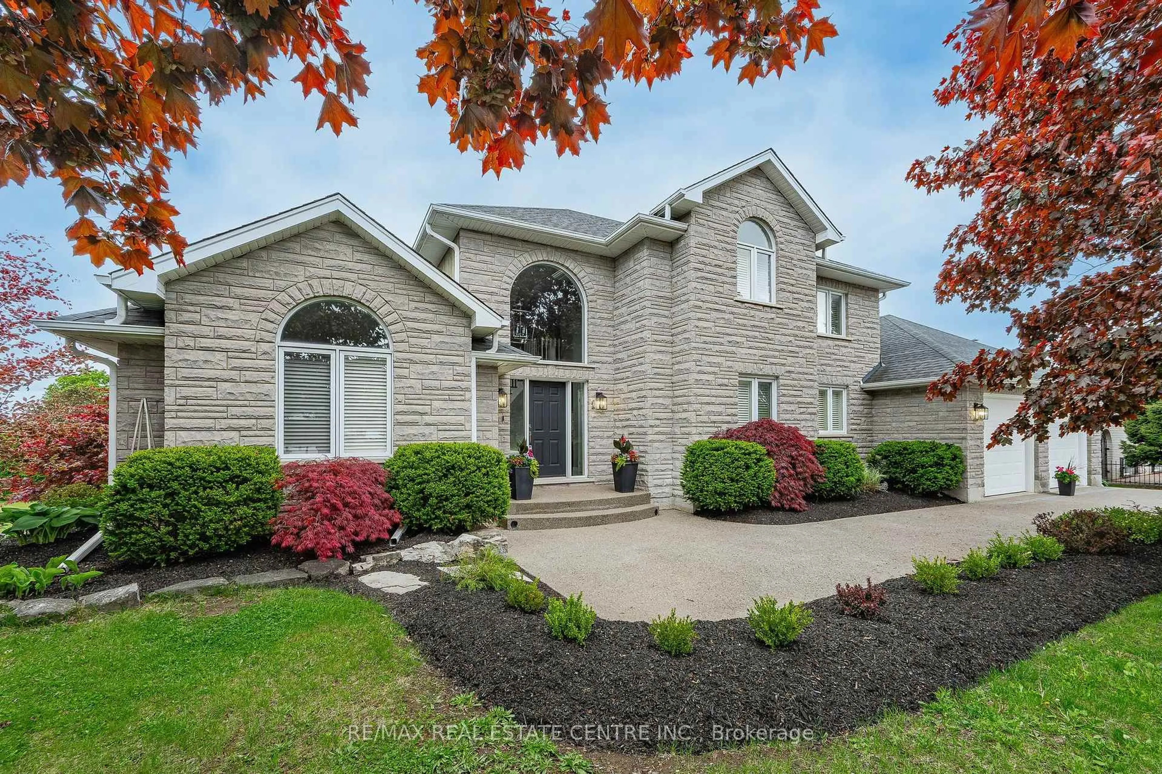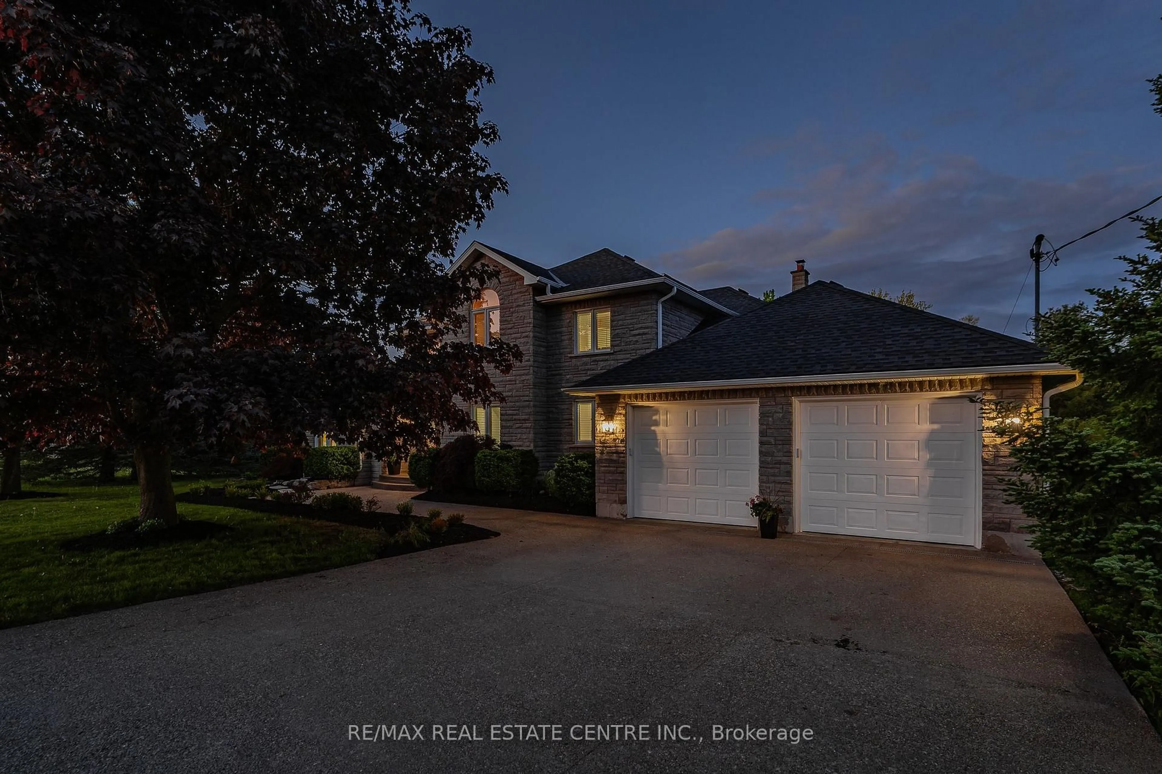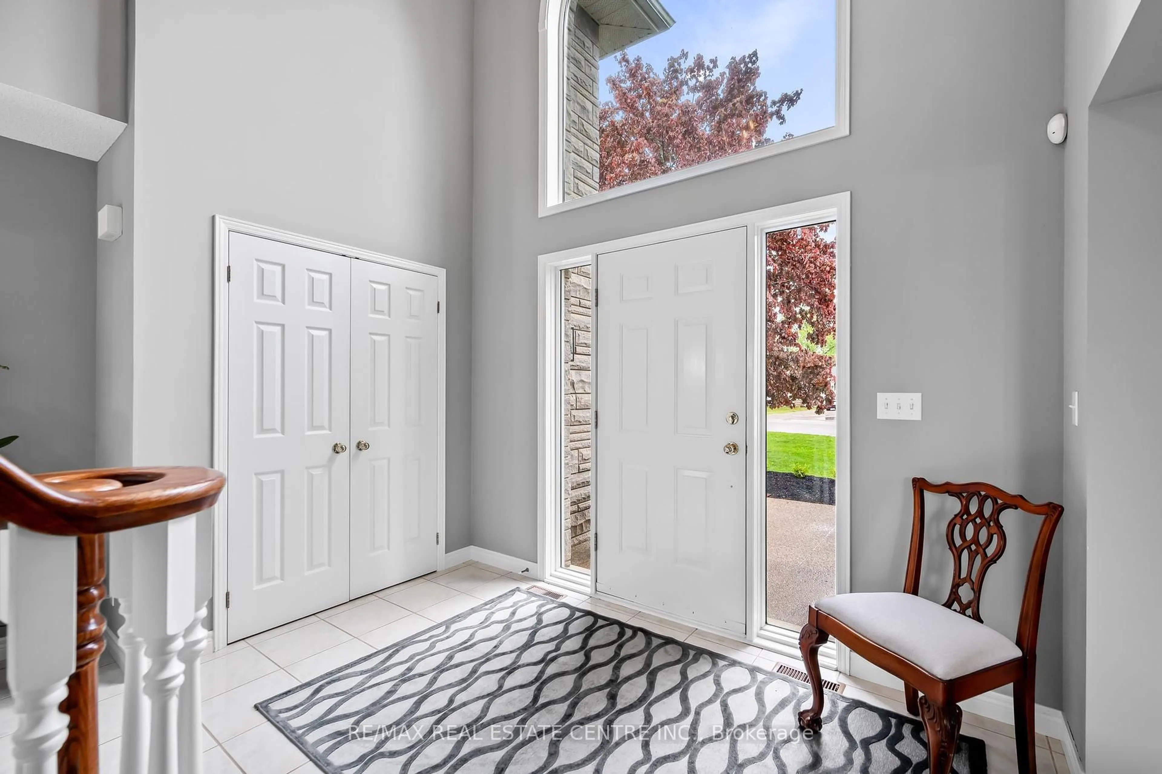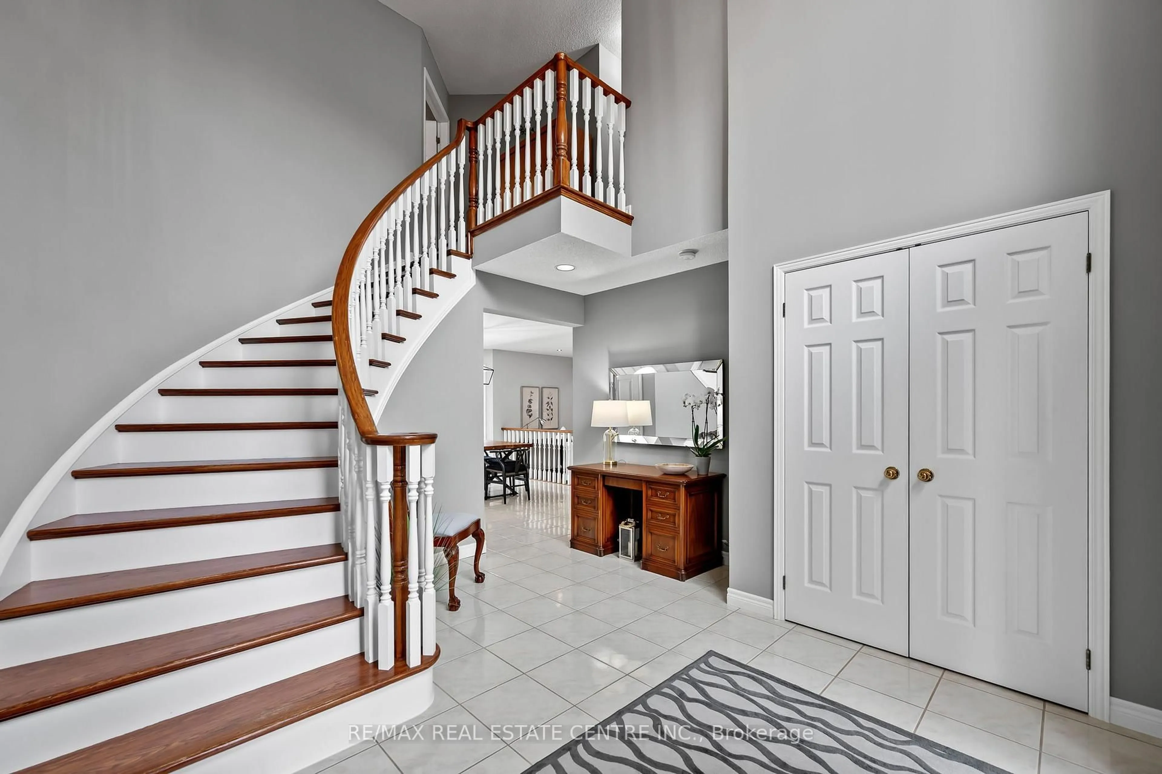1 Brown Ave, Cambridge, Ontario N1R 5S3
Contact us about this property
Highlights
Estimated valueThis is the price Wahi expects this property to sell for.
The calculation is powered by our Instant Home Value Estimate, which uses current market and property price trends to estimate your home’s value with a 90% accuracy rate.Not available
Price/Sqft$526/sqft
Monthly cost
Open Calculator

Curious about what homes are selling for in this area?
Get a report on comparable homes with helpful insights and trends.
+8
Properties sold*
$989K
Median sold price*
*Based on last 30 days
Description
PRESTIGIOUS CUSTOM-BUILT STONE HOME with a walkout basement, offering the perfect opportunity for an in-law suite or apartment. This stunning residence, available for sale for the first time, features a full natural stone exterior and is situated in one of Cambridges most sought after neighbourhoods. True pride of ownership shines throughout this meticulously maintained home, gleaming with perfection from top to bottom. Nestled on over 1/2 acre of professionally landscaped grounds, this 5-bedroom 4-bath home combines privacy, luxury, and unmatched craftsmanship inside and out. Designed for extended families or those seeking versatility, it features two separate side entrances (one interior from garage and one exterior), a walkout basement, and excellent potential for a full in-law suite or second living space. With over 3,000 sqft of finished living space, the layout balances functionality and elegance. Step outside to your private backyard oasis featuring a spectacular saltwater inground pool (new liner 2025), fully fenced with mature cedar hedges for privacy. Surrounded by interlock stone, a flagstone patio, and a composite deck with tempered glass railings, this space is perfect for entertaining and relaxing. Constructed by the original owner with a focus on premium construction, attention to detail, and above standard workmanship (5/8" drywall and double 5/8" subfloor to name a few).Oversized windows with California (wood) shutters that provides natural light and privacy. The kitchen boasts one of a kind high-end Italian cabinetry, stainless steel appliances, gas stove, and an R/O system (also connected to fridge water line), opening to a bright and spacious living area with a natural gas f/p. The partially finished walkout basement has a new 3-pc bath with heated floors, a rain shower and 2 partially finished rooms (drywall and painted). Extra wide double car garage with exposed aggregate driveway (6 car parking). COUNTRY IN THE CITY in a coveted location.
Property Details
Interior
Features
Exterior
Features
Parking
Garage spaces 2
Garage type Attached
Other parking spaces 6
Total parking spaces 8
Property History
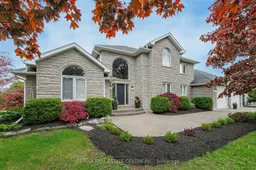 50
50