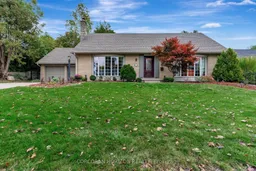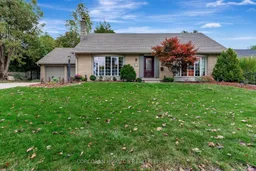Welcome to 806 Westmount Rd W, a beautiful 4-bedroom, 3.5-bath home nestled in the desirable Westmount area of Kitchener-Waterloo. Ideally located just minutes from Uptown Waterloo and downtown Kitchener, with easy access to Highway 8, this home offers unparalleled convenience for commuters and families alike. Step inside to a bright and airy main floor that welcomes you with a spacious living room to the left and a formal dining room perfect for hosting. The dining area seamlessly flows into a beautifully updated kitchen, featuring a large island with seating, stainless steel appliances, and ample storage. Recent updates include new kitchen windows and a slider (2023) that fill the space with natural light. A cozy breakfast nook overlooks the backyard, with sliding doors leading out to a large deck, ideal for entertaining. The main floor also includes a convenient 2-piece bath, updated in 2023 with a new vanity, toilet, and window, a home office with a new side office window (2023), and a family room just off the kitchen. The home boasts several improvements: the roof was replaced in 2020, front bedroom windows were updated in 2020, and the second floor main bathroom received a new toilet and countertop in 2023, with a shower upgrade and taps planned for 2024. The second-floor washing machine was installed in 2021, and a new basement 3-piece bath is scheduled for completion in 2024. Additionally, the rear yard has been completely re-sodded (2024), providing a beautiful outdoor space for relaxation and recreation. Don't miss your opportunity to view this stunning home. Book your showing today!
Inclusions: Dishwasher, Dryer, Refrigerator, Smoke Detector, Stove, Washer, Window Coverings





