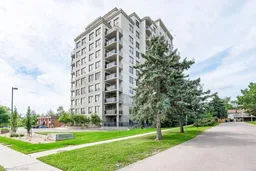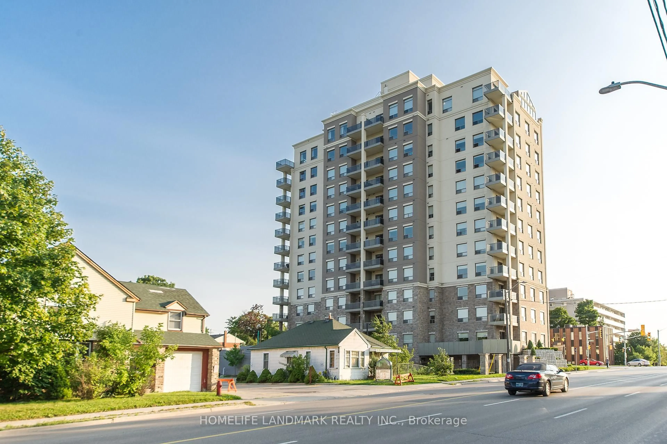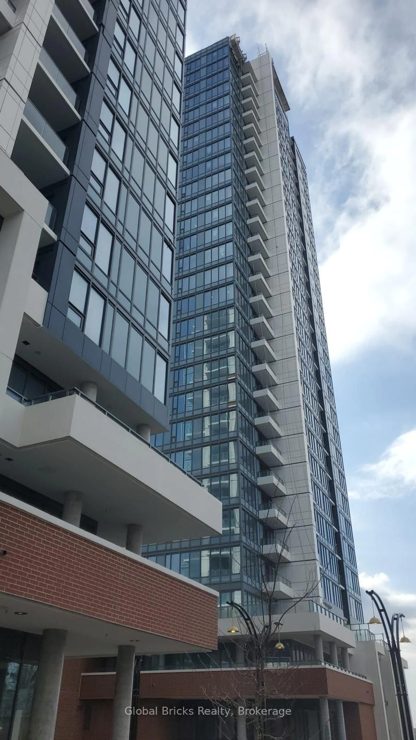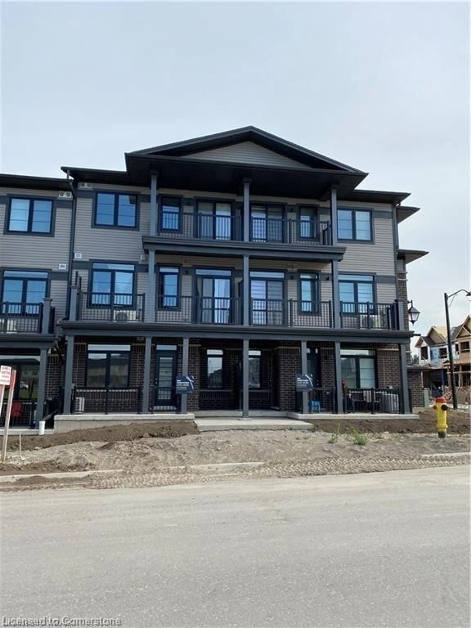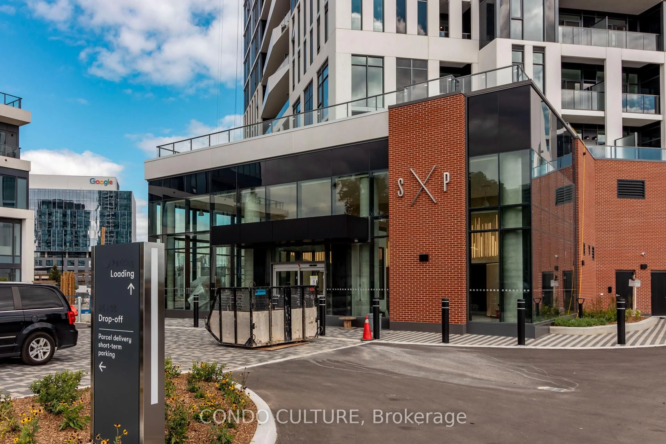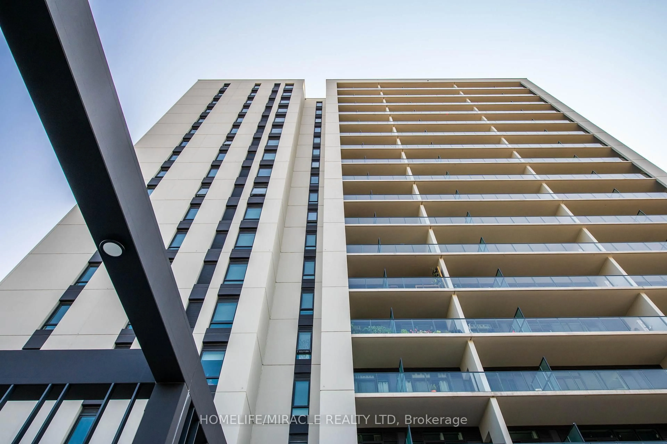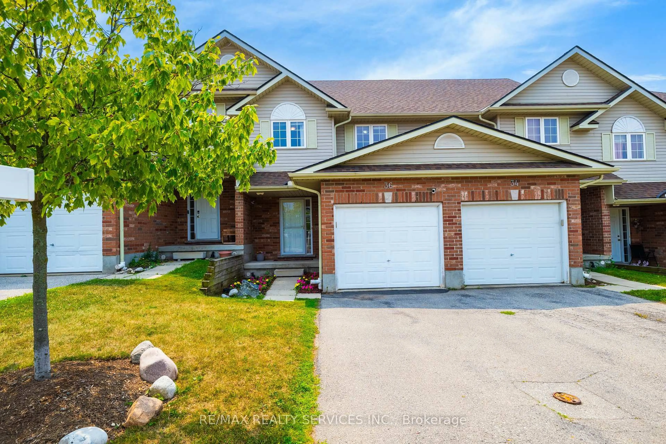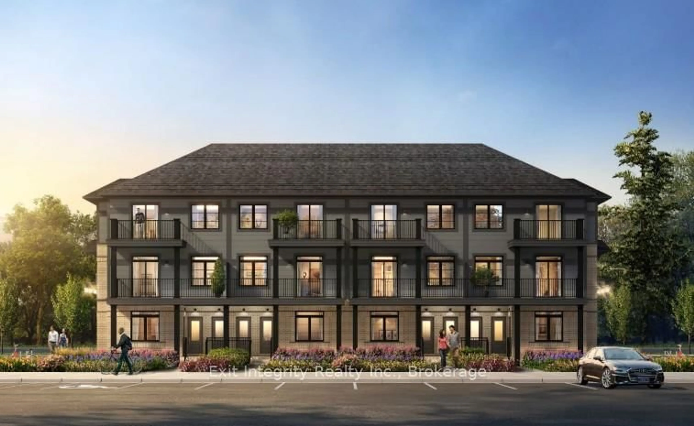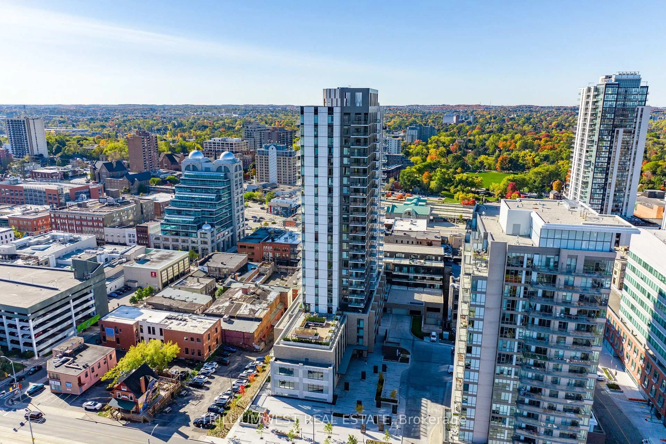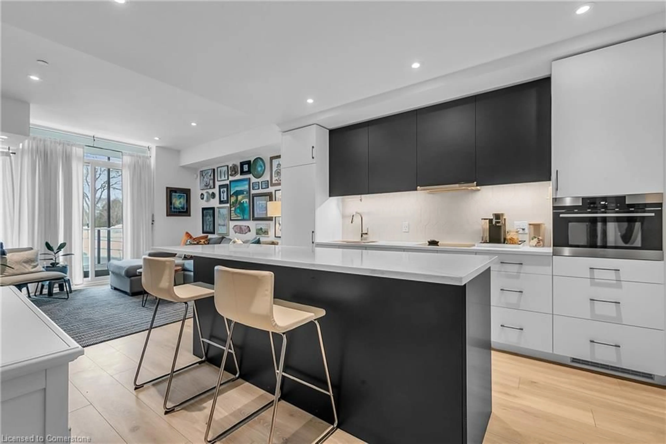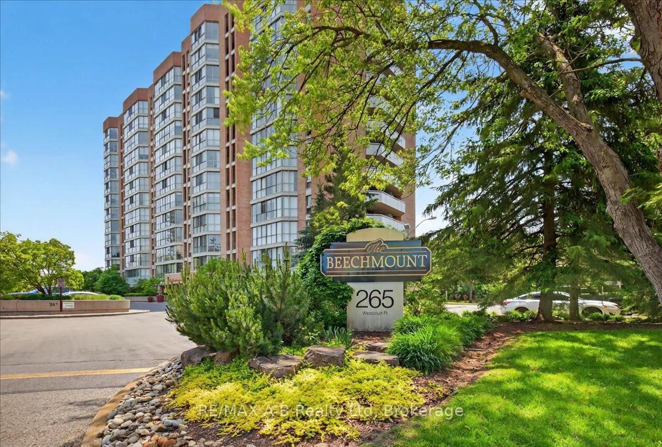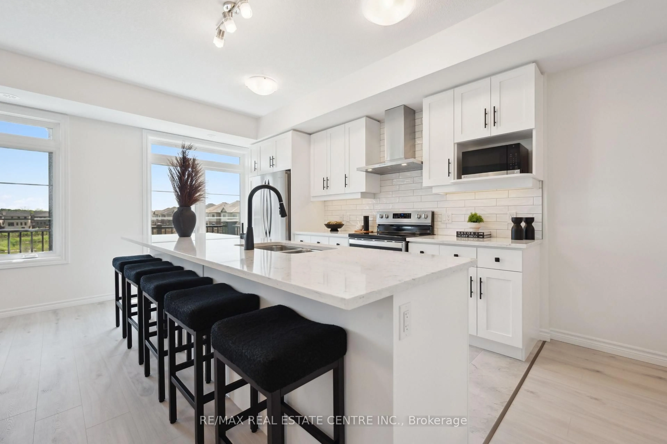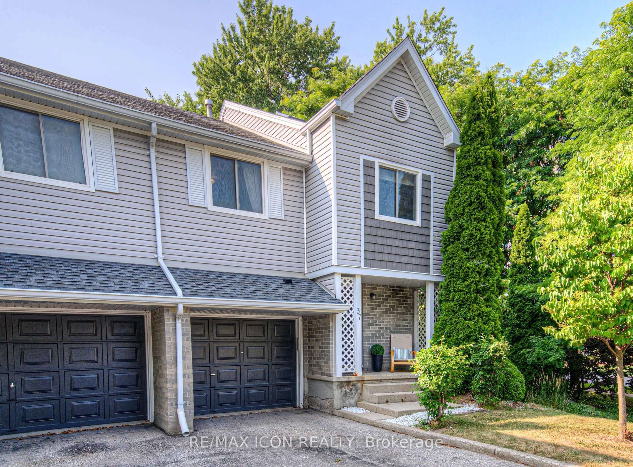BELMONT VILLAGE! COMPLETELY RENOVATED CORNER UNIT SOUTH WEST EXPOSURE WITH TREETOP VIEWS! 2 BEDROOM + DEN, 2 FULL BATHROOMS, INSUITE LAUNDRY, BALCONY, & 2 UNDERGROUND GARAGE PARKING. Large foyer entry welcomes to this home. Carpet free throughout with new flooring, 9 foot ceilings, QUARTZ countertops, gleaming white kitchen FULLY RENOVATED with backsplash and custom pullout cabinetry. Breakfast bar overlooks the family room w/ fireplace and is perfect for entertaining! With seating for 4 plus and plenty of counter space for cooking this home is perfect for downsizers. The den lends itself to a formal dining room space or home office with large windows w/ California shutters. The primary bedroom with his/her walk in closets w/ custom organizers is an added bonus. Spacious enough for a 'King' sized bed, views of trees through the large double windows & updated ceiling fan for those warm nights. The ENSUITE renovated w/ custom vanity, linen tower, walk in glass shower & new lighting! The second bedroom is a great size with a full length closet & wall of windows w/ California shutters. Second full bathroom, also renovated, has a tub/shower combo & QUARTZ countertops for the added touch! Oversized patio doors lead to a large balcony that is your own oasis with views of nature and a quiet backdrop. Spacious enough to host friends or cozy up with a good book. Don't miss your opportunity to see this move in ready home sure to please the most discerning buyer. Updates include; freshly painted throughout, custom window coverings, new light fixtures, renovated kitchen and baths. Custom organizers, ALL NEW APPLIANCES, HUGE walk in laundry room with custom cabinets & loads of storage. Building features, gym, games room, party rooms, library, theater, guest suite + more. Enjoy Midtown living with the Iron horse walking/biking trail, restaurants, shops, pubs and convenient medical offices. CONDO FEES INCLUDE, WATER, HEAT AND A/C. A photo virtually staged
Inclusions: Built-in Microwave,Dishwasher,Dryer,Refrigerator,Stove,Washer,Window Coverings,Electric Fireplace "as Is" (Works) Decorative
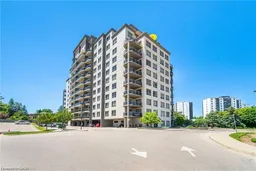 26
26