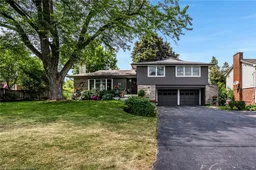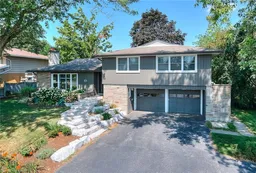Want to live in one of Waterloo’s most sought-after neighbourhoods? This vibrant, established community is walking distance to top-rated schools - Our Lady of Lourdes and Westmount Public - plus Uptown Waterloo, Belmont Village, and Westmount Golf Club. The property offers large frontage with huge maple trees and a beautifully landscaped yard. Enjoy full privacy with two patios, mature trees, and sunset views from the raised deck off the great room. A newer hot tub is ready for relaxing after a long day. Inside, this spacious sidesplit offers three finished levels above grade (without too many stairs). The main floor features a character-filled, updated kitchen with stone countertops, a Viking stove, modern hood vent, generous cabinetry with coffee station, and a large island. It opens to a cozy great room with gas fireplace and sliding doors to the deck. A separate dining room connects to a bright, oversized living room with two seating areas—perfect for entertaining. Upstairs, you'll find four bedrooms (with one doubling as a walk-in closet and home office), a two-piece ensuite, and there’s a 4-piece bath just down the hall. A few steps down from the main level is the garage entry, laundry room with walkout, and a powder room. The finished basement offers even more space with a walkout from the rec room, a guest bedroom, and a 3-piece bath—ideal for visitors or teens. This home is equipped with an environmentally friendly boiler system, serviced annually, and three gas fireplaces for cozy comfort. Double garage, plus driveway parking for up to six (tandem), and extra space for bikes or a motorcycle. In this neighbourhood of one-of-a-kind homes, once you move in—you won’t want to leave.
Inclusions: Carbon Monoxide Detector,Dishwasher,Dryer,Freezer,Garage Door Opener,Gas Stove,Hot Tub,Hot Tub Equipment,Microwave,Range Hood,Refrigerator,Smoke Detector,Washer,Window Coverings
 50
50



