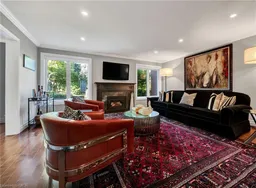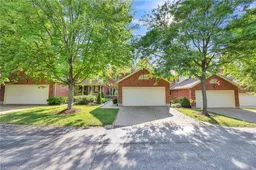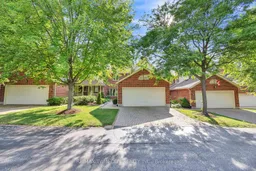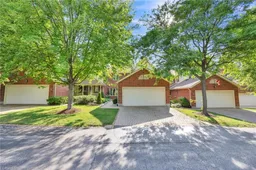This fully renovated, move-in-ready townhouse in Kitchener's prestigious Westmount neighborhood offers over 3,000 sq ft of beautifully designed living space with exceptional privacy, safety, and comfort. With three spacious bedrooms, four bathrooms, and a finished basement, it's ideal for families, professionals, or downsizers who want flexible living with zero updates needed. Enjoy a rare combination of a double garage, a two-car private driveway, and ample guest parking. The private drive is not only practical, it's incredibly safe for kids to bike and play without traffic worries, making it a dream for young families. Despite being near a main intersection, the home is surprisingly quiet inside and in the rear yard, offering peaceful everyday living and a tranquil outdoor retreat. Additional highlights include hardwood floors, a gas fireplace, a gourmet kitchen with granite countertops, and a private deck overlooking a landscaped yard. The luxurious primary suite features a spa-ready ensuite with floor-to-ceiling granite and rough-ins for a steam shower, just plug in your steam generator and relax in your own private steam room. Located just a 5-minute walk from the Westmount Golf & Country Club, Uptown Waterloo, and Belmont Village. Surrounded by mature trees, parks, trails, schools, and boutique shops. This is exceptional value for a turn-key home of this size and caliber.
Inclusions: Dishwasher, Dryer, Microwave, Range Hood, Refrigerator, Stove, Washer







