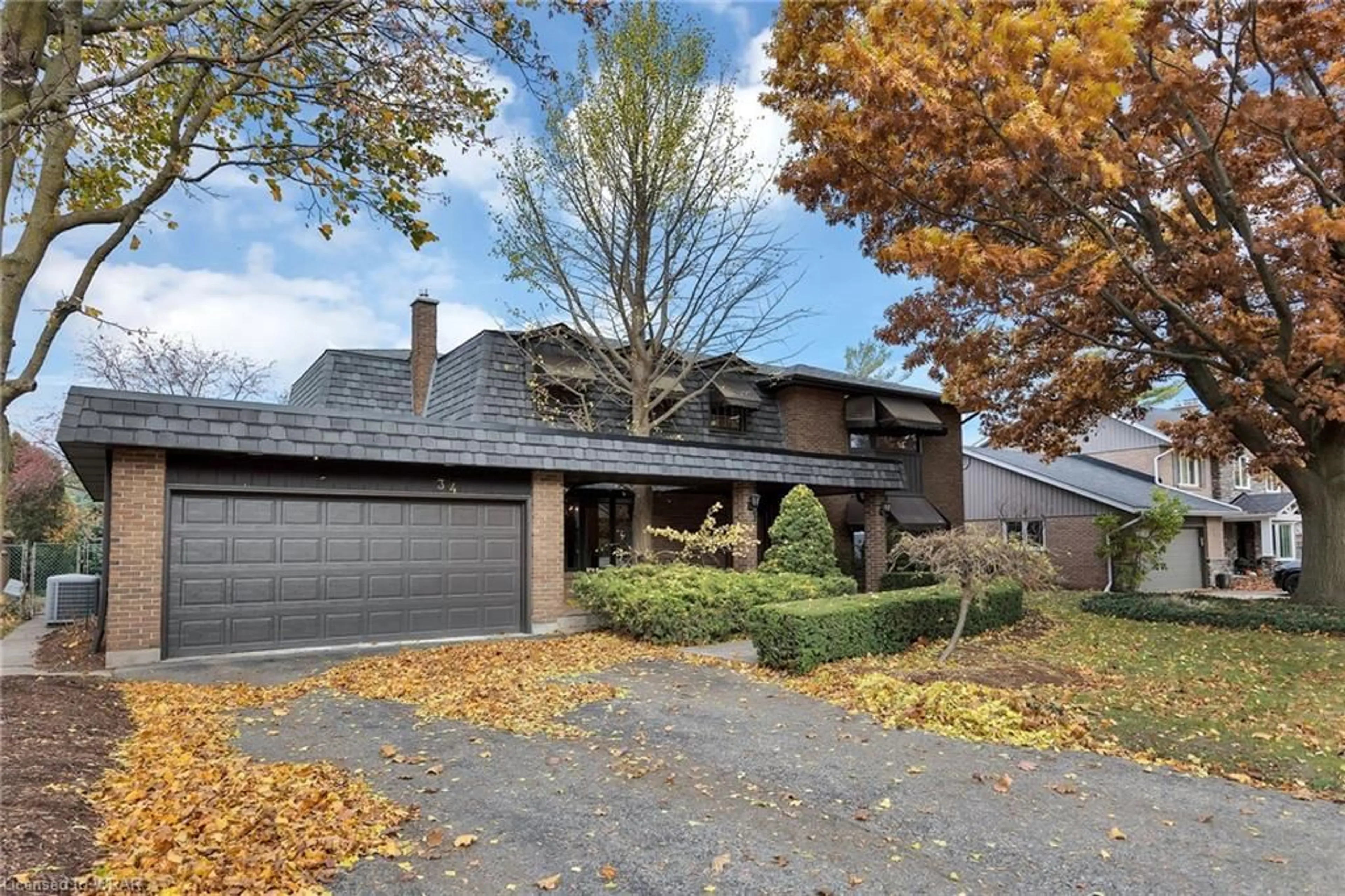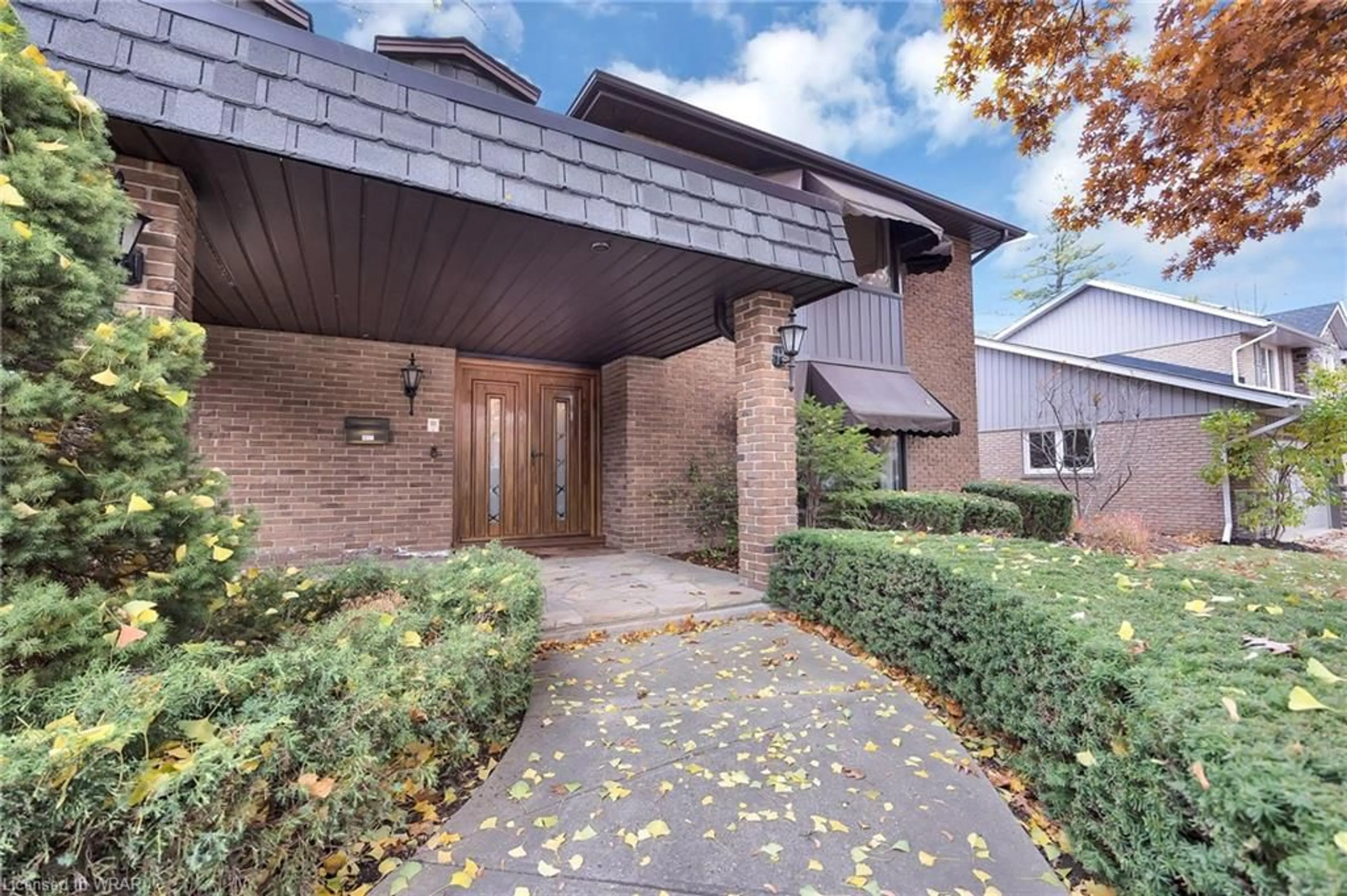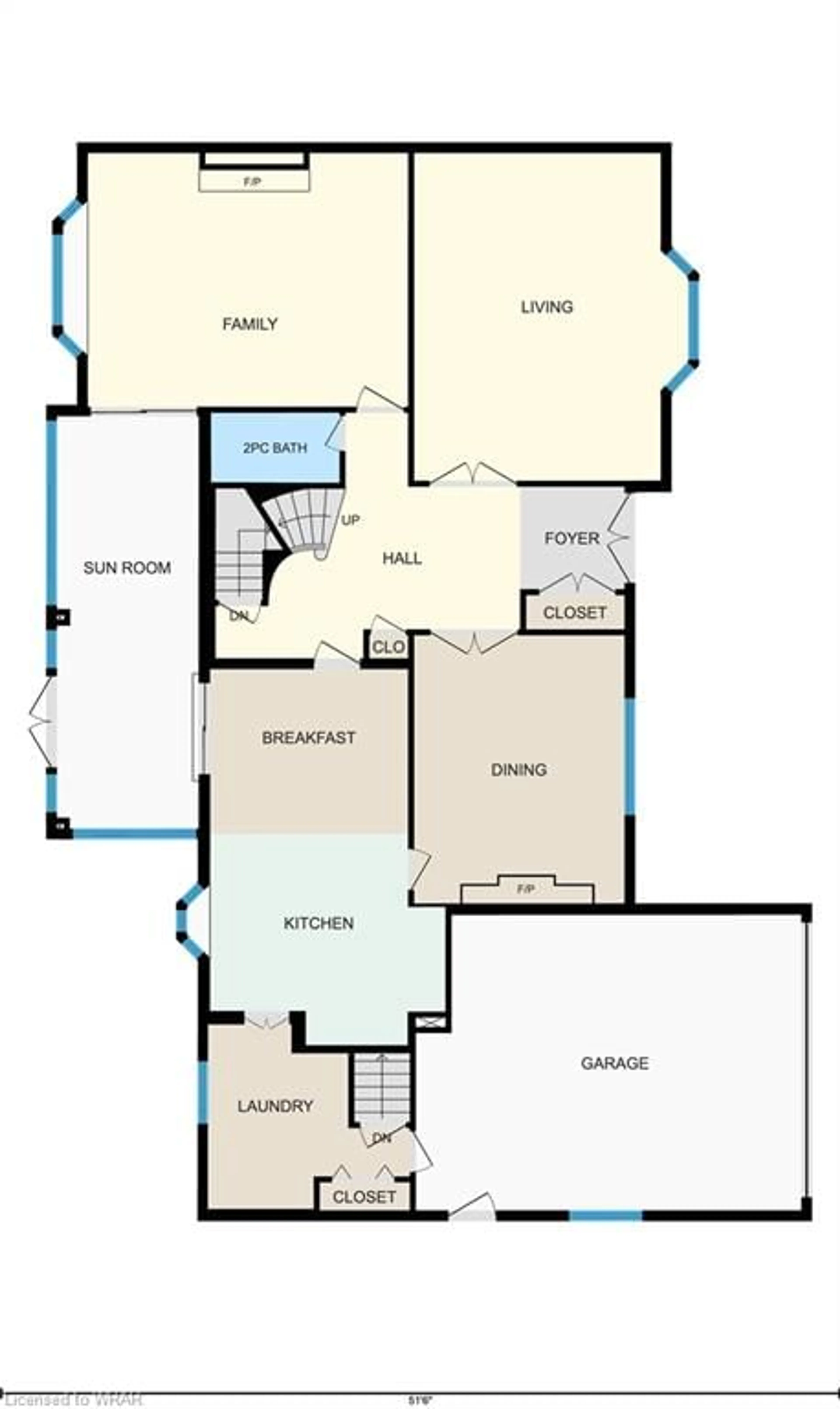34 Huntley Cres, Kitchener, Ontario N2M 2R3
Contact us about this property
Highlights
Estimated ValueThis is the price Wahi expects this property to sell for.
The calculation is powered by our Instant Home Value Estimate, which uses current market and property price trends to estimate your home’s value with a 90% accuracy rate.$1,720,000*
Price/Sqft$638/sqft
Days On Market28 days
Est. Mortgage$8,581/mth
Tax Amount (2023)$10,860/yr
Description
Incredibly Elegant and Rarely-Available Two-Storey Home just steps away from Westmont Golf and Country Club. Tucked away on one of Kitchener’s most coveted Crescents, this 4BR/4 BA, 3,130 sqft residence immediately enchants with beautiful exterior brickwork, a covered flagstone front porch, impeccable landscaping, and a colourful mature Ginkgo tree. Explore the immediate area to discover the exclusive Westmount Golf and Country Club. Enjoy the convenience of being only moments away from golfing, cross country skiing, excellent dining, curling, tennis, tobogganing, and a plethora of other family-friendly activities. Boasting original owners, this meticulously neat and updated property welcomes with an openly flowing traditional floorplan, a curving staircase with custom Hauser wrought iron railing, formal living room, formal dining room, a cozy family room with wood fireplace, 2-piece washroom, and a gourmet kitchen featuring premium stainless-steel appliances, granite countertops, maple wood cabinetry, Thermador double wall ovens, and a Thermador gas range. Venture to the second-level to find an expansive primary bedroom with a walk-in closet, attached en suite with in floor heat, and direct access to a secondary bedroom/office. All additional bedrooms and a renovated full bathroom delight with possibilities. Modern flex space needs may be satisfied in the lower-level, which has a rec room, wet bar, sauna, gym, work shop, and tons of storage. Other features: 2-car garage, main-level laundry room, two- 2-piece washrooms, screened-in Weatherwall 3 season patio, entertainer’s backyard, reverse osmosis system/ water filtration system, newer furnace/Air Conditioner, windows, water softener and shingles. Walking distance to Uptown Waterloo, shopping, restaurants, and schools, and more!
Property Details
Interior
Features
Main Floor
Living Room
5.13 x 6.12Bathroom
2.41 x 1.302-Piece
Laundry
3.78 x 3.45Kitchen
4.39 x 3.96Exterior
Features
Parking
Garage spaces 2
Garage type -
Other parking spaces 4
Total parking spaces 6
Property History
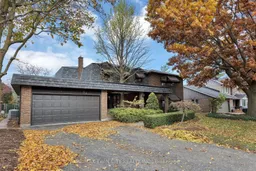 28
28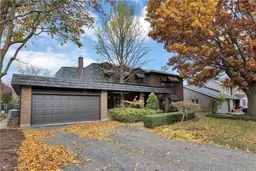 40
40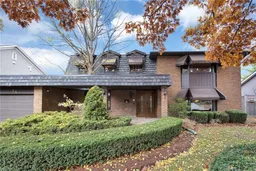 45
45Get an average of $10K cashback when you buy your home with Wahi MyBuy

Our top-notch virtual service means you get cash back into your pocket after close.
- Remote REALTOR®, support through the process
- A Tour Assistant will show you properties
- Our pricing desk recommends an offer price to win the bid without overpaying
