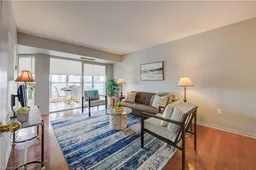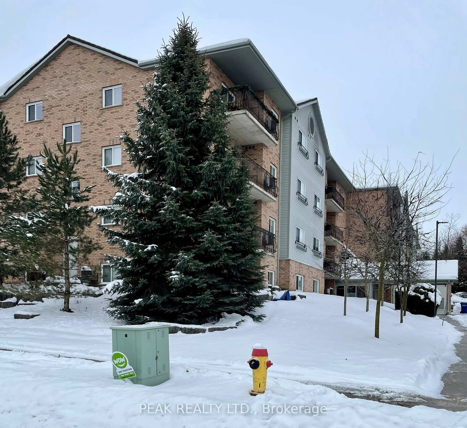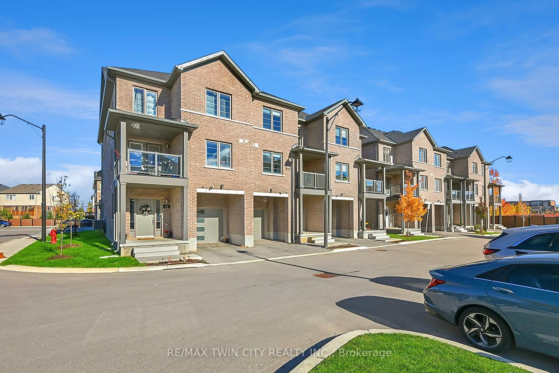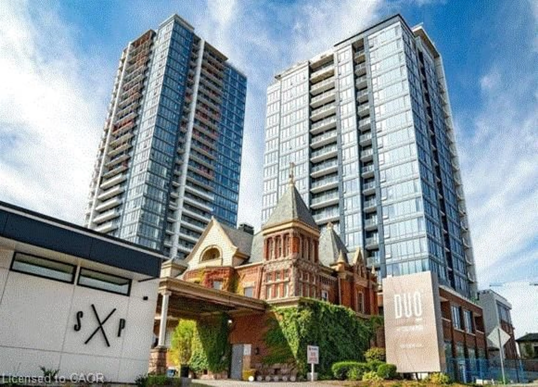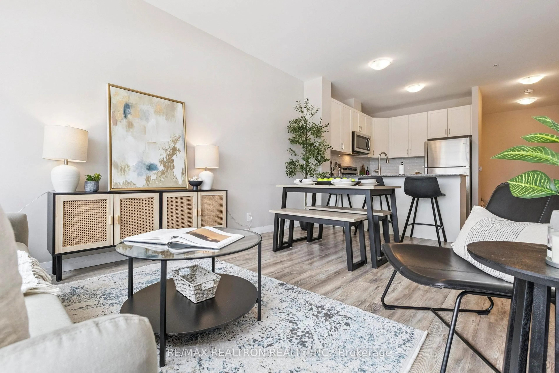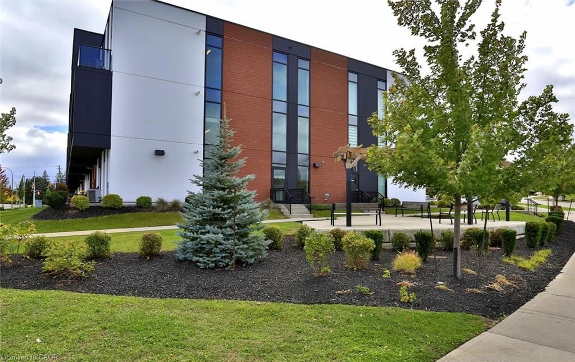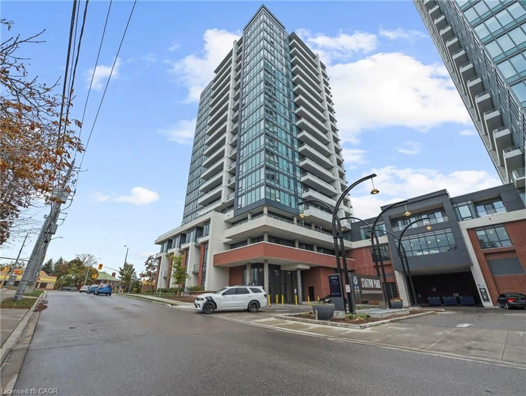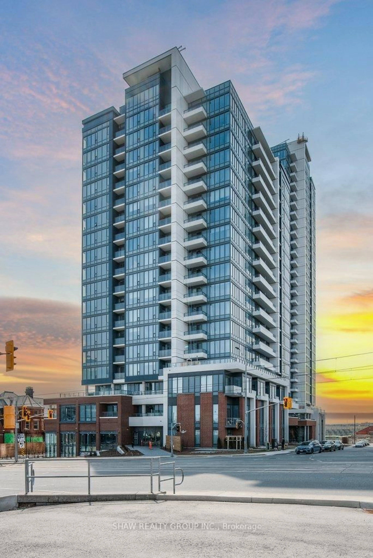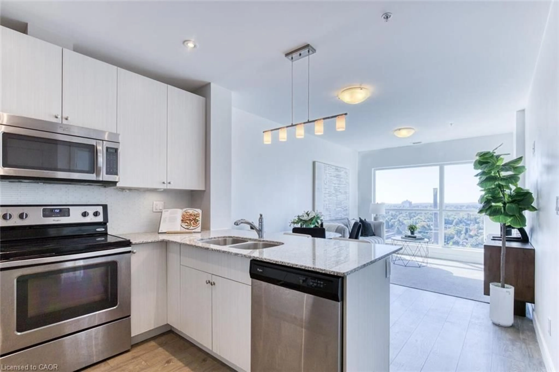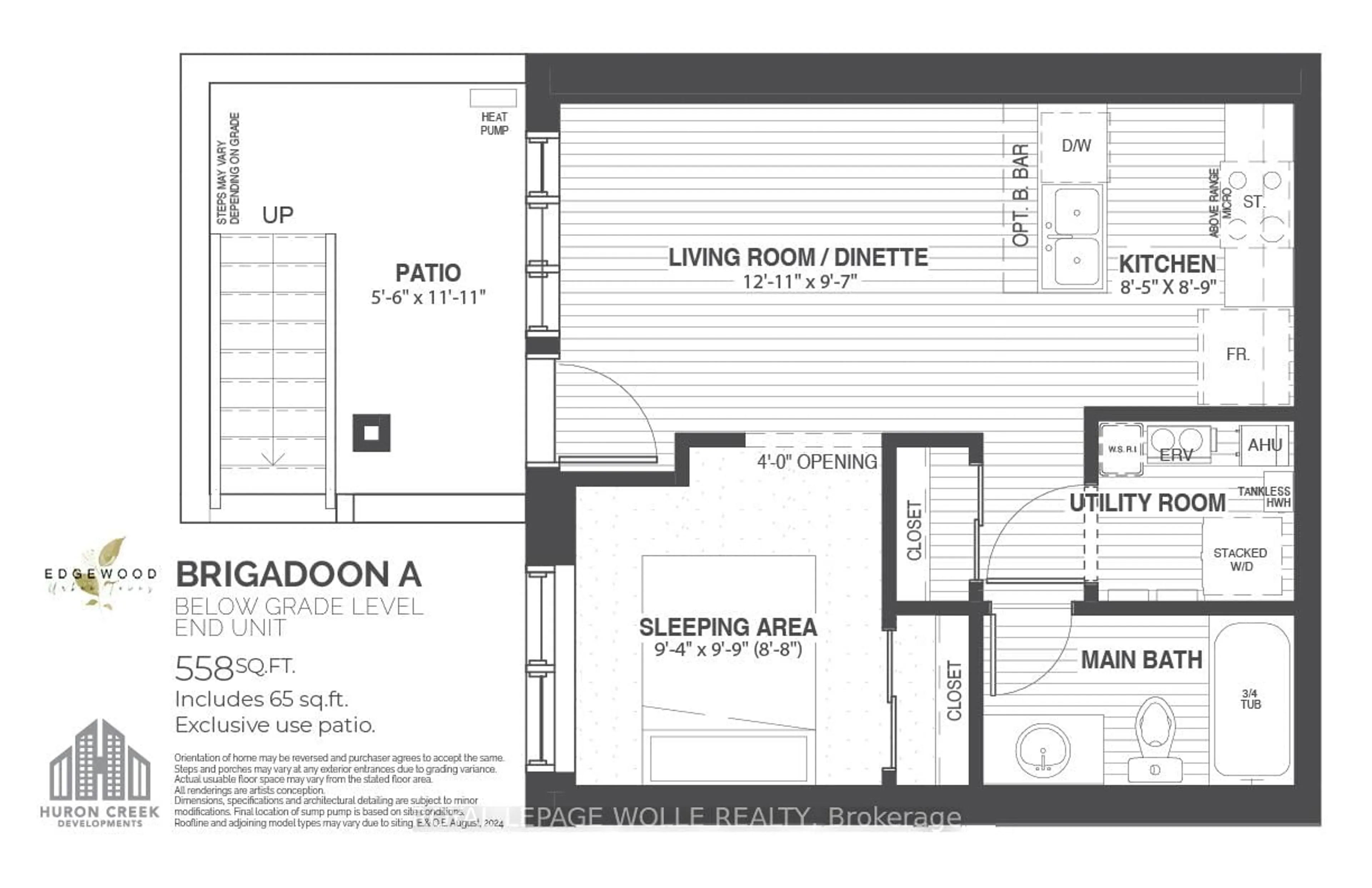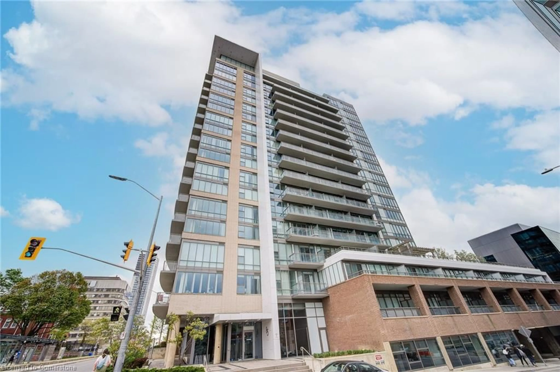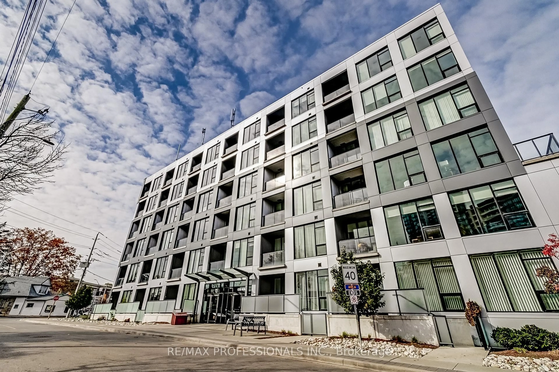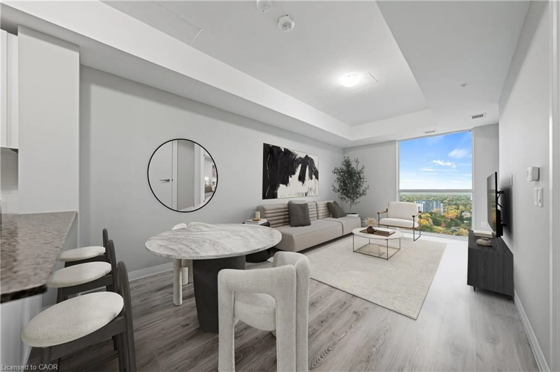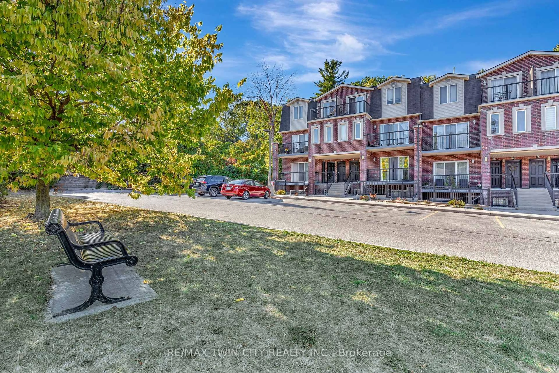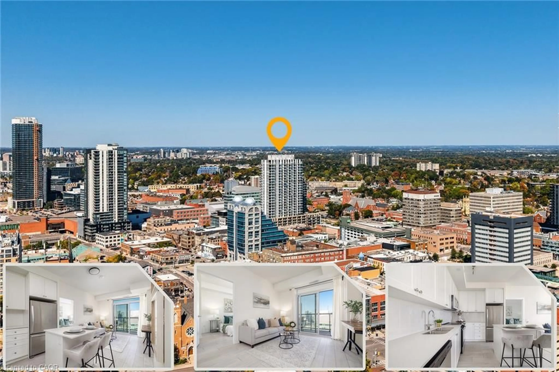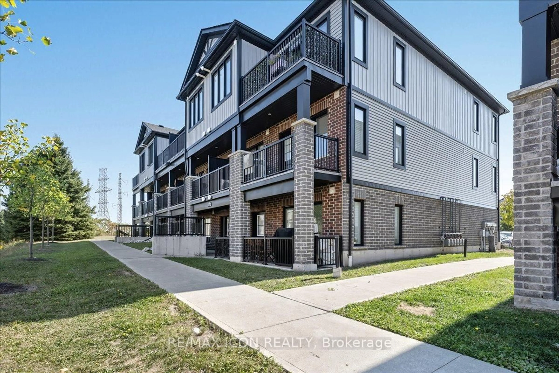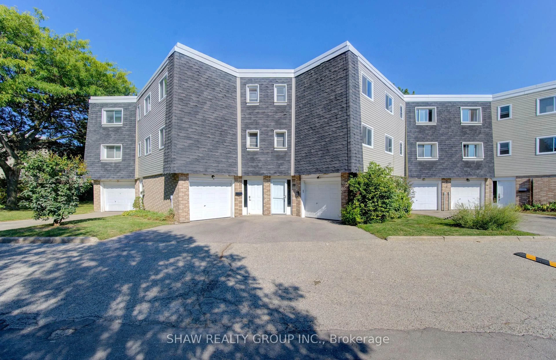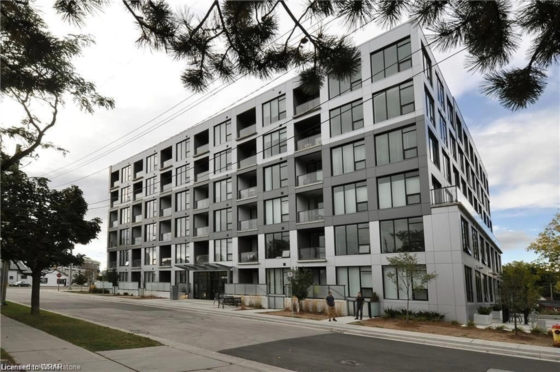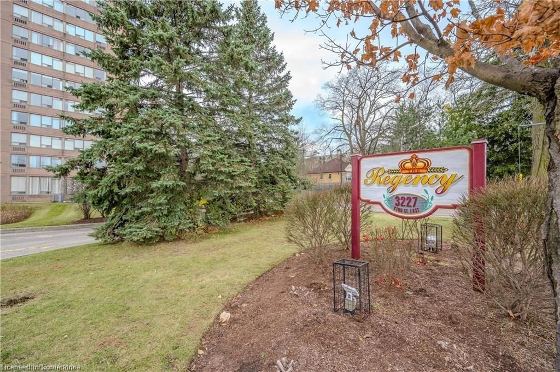Welcome to The Beechmount! ... one of the most prestigious buildings in Waterloo. This eighth-floor unit boasts almost 1100 square feet of living space in a spacious one-bedroom plus a den layout, offering ample space at an affordable price. This is much larger than most newer condo units in KW.
Ideally located near Uptown Waterloo, Waterloo Park, the Recreation Complex, the University of Waterloo, and Wilfrid Laurier University, this property offers unparalleled convenience. A supermarket is a mere two-minute walk away, and public transit access is just a block from the building, ensuring easy connectivity to the entire Waterloo Region and the light-rail transit system.
This bright unit features a large living room, a well-appointed galley kitchen with ample cupboard space, in-suite laundry,a generously sized primary bedroom with abundant closet space and a cheater ensuite bath, a comfortable second bedroom and a bright sunroom with floor-to-ceiling windows showcasing beautiful views.
The unit has been freshly painted, with new carpeting, beautiful hardwood flooring in the living room, and new countertops with extended barstool area and a new backsplash in the kitchen. This unit shows so well that there’s nothing left to do but move in!
The Beechmount complex is meticulously maintained and offers a variety of amenities, including a party room, exercise room, library, guest suite for visiting family and friends, and underground parking. Additional amenities include a storage locker, car wash area, secure bicycle storage, and community flower gardens.
Inclusions: Dishwasher,Dryer,Range Hood,Refrigerator,Stove,Washer,2 Beds, Desk In Primary Bedroom, Table And 4 Chairs In Sunroom, Fouton In Living Room, Custom Blinds In Sunroom And All Curtain Rods
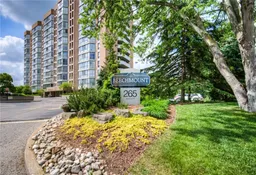 34
34