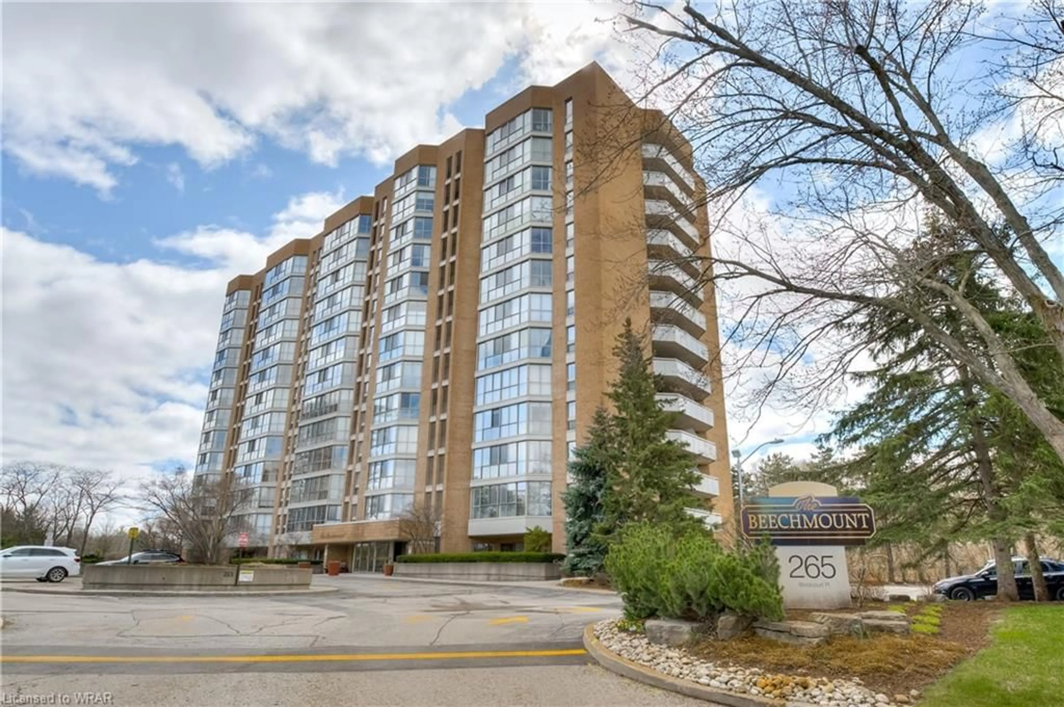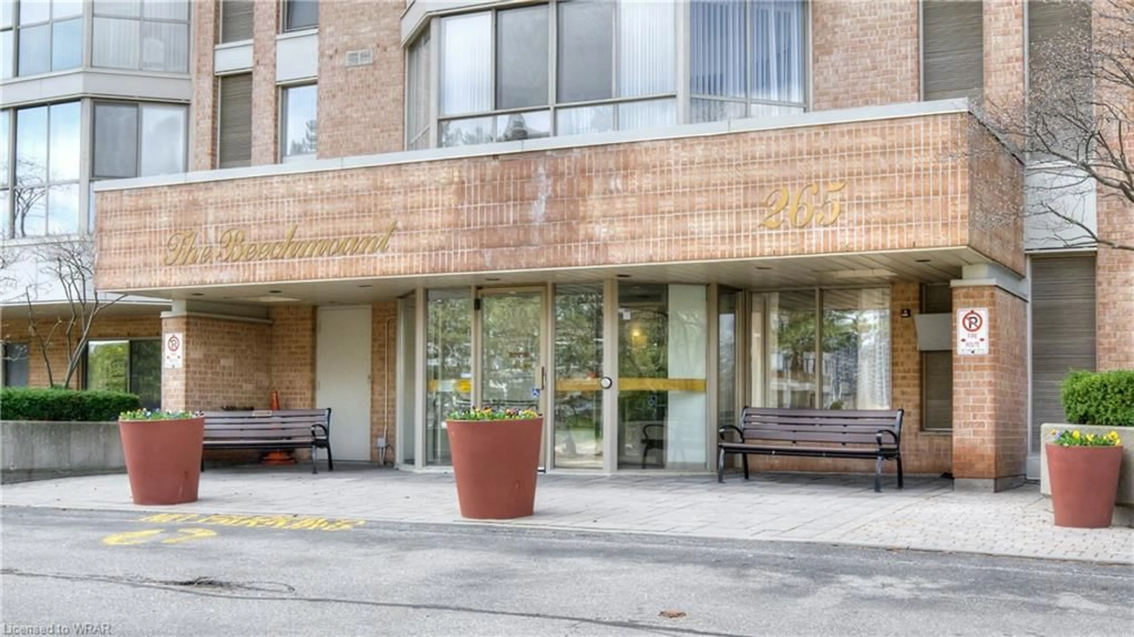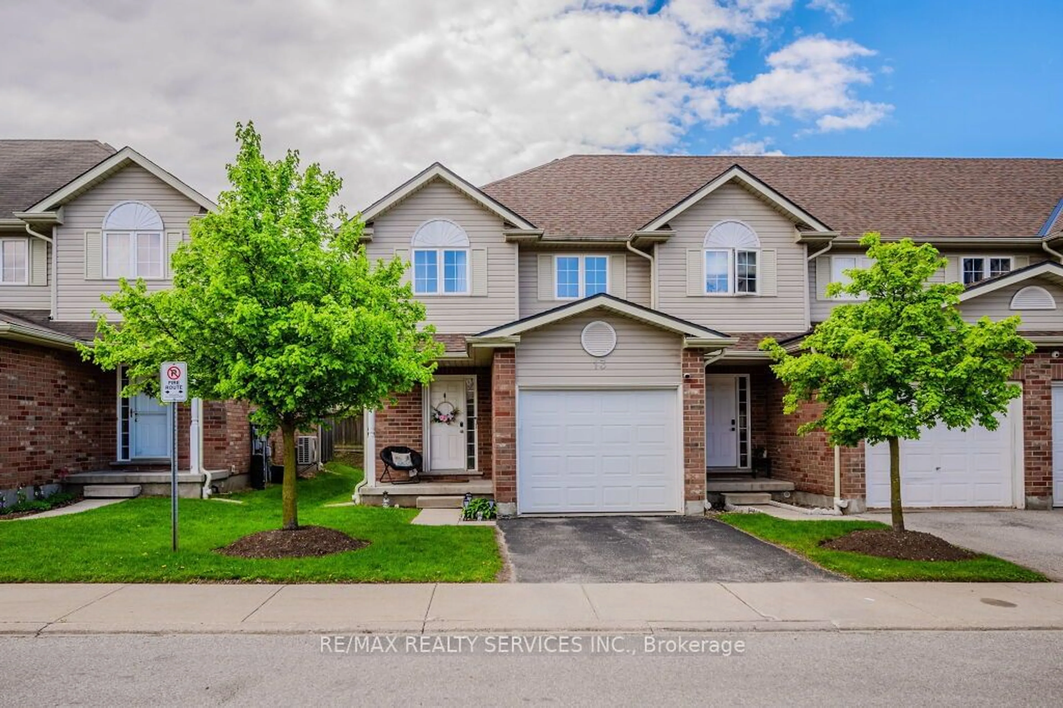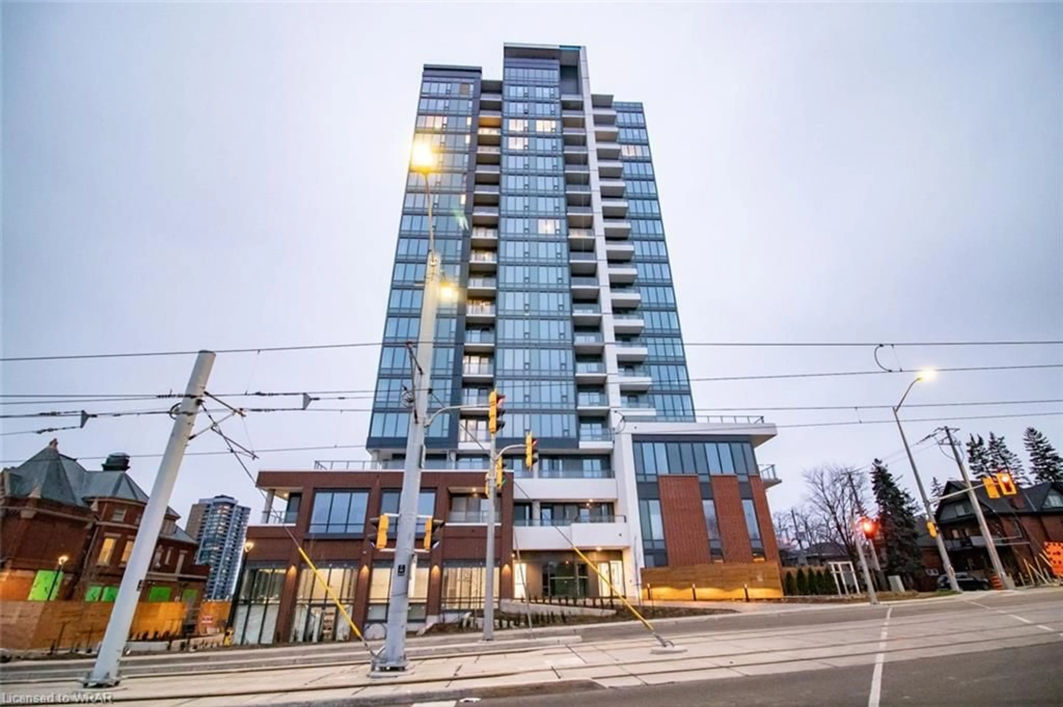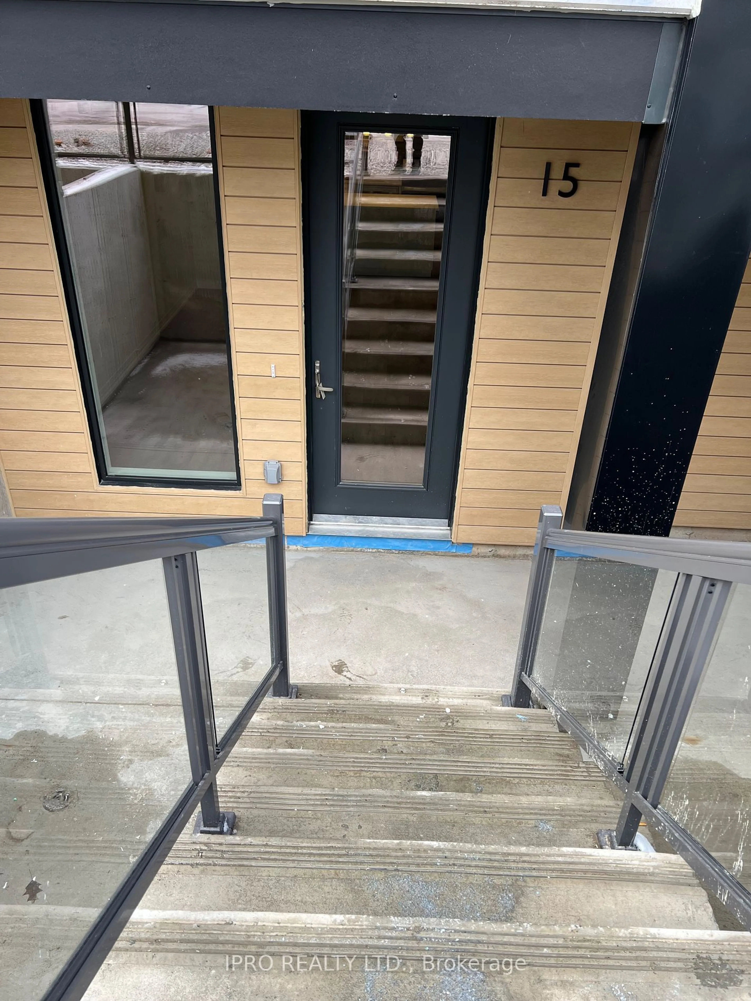265 Westcourt Pl #603, Waterloo, Ontario N2L 6E4
Contact us about this property
Highlights
Estimated ValueThis is the price Wahi expects this property to sell for.
The calculation is powered by our Instant Home Value Estimate, which uses current market and property price trends to estimate your home’s value with a 90% accuracy rate.$585,000*
Price/Sqft$388/sqft
Days On Market27 days
Est. Mortgage$2,469/mth
Maintenance fees$770/mth
Tax Amount (2023)$3,576/yr
Description
Welcome to The Beechmount, nestled in the heart of Waterloo! Boasting the rare luxury of two exclusive side-by-side underground parking spots, this bright and beautiful secured entry condo offers convenience and opulence in a prime location. Positioned near Uptown Waterloo, Waterloo Park, the Recreation Complex, and just minutes from shopping and numerous amenities, as well as being within walking distance of the light rail, this condo promises to leave a lasting impression. Spanning 1,479 square feet, this suite features two bedrooms and two modern bathrooms, one of which is an en-suite. It showcases a sunroom adorned with floor-to-ceiling windows that usher in natural light, a generous living area, a large formal dining room, a spacious kitchen with ample storage space, and in-suite laundry. The Beechmount complex is very well-kept, and the condo board is renowned for its exceptional management. The dedication to upkeep is felt immediately upon entering the lobby. Additionally, residents enjoy a host of convenient amenities for a comfortable and enjoyable living experience. These include a party room with a full kitchen, a fitness center, a library, and a two-bedroom guest suite ideal for accommodating family and friends. Additional amenities include a storage locker, hobby/workshop room, a car wash area (indoor and outdoor), secure bicycle storage, and a recycling, composting, and post office/mailing room!
Property Details
Interior
Features
Main Floor
Bedroom
4.93 x 2.95Foyer
2.31 x 3.48Bathroom
4-Piece
Dining Room
3.35 x 3.05Exterior
Features
Parking
Garage spaces 2
Garage type -
Other parking spaces 0
Total parking spaces 2
Condo Details
Amenities
Car Wash Area, Elevator(s), Fitness Center, Game Room, Guest Suites, Industrial Water Softener
Inclusions
Property History
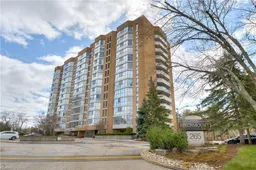 33
33Get an average of $10K cashback when you buy your home with Wahi MyBuy

Our top-notch virtual service means you get cash back into your pocket after close.
- Remote REALTOR®, support through the process
- A Tour Assistant will show you properties
- Our pricing desk recommends an offer price to win the bid without overpaying
