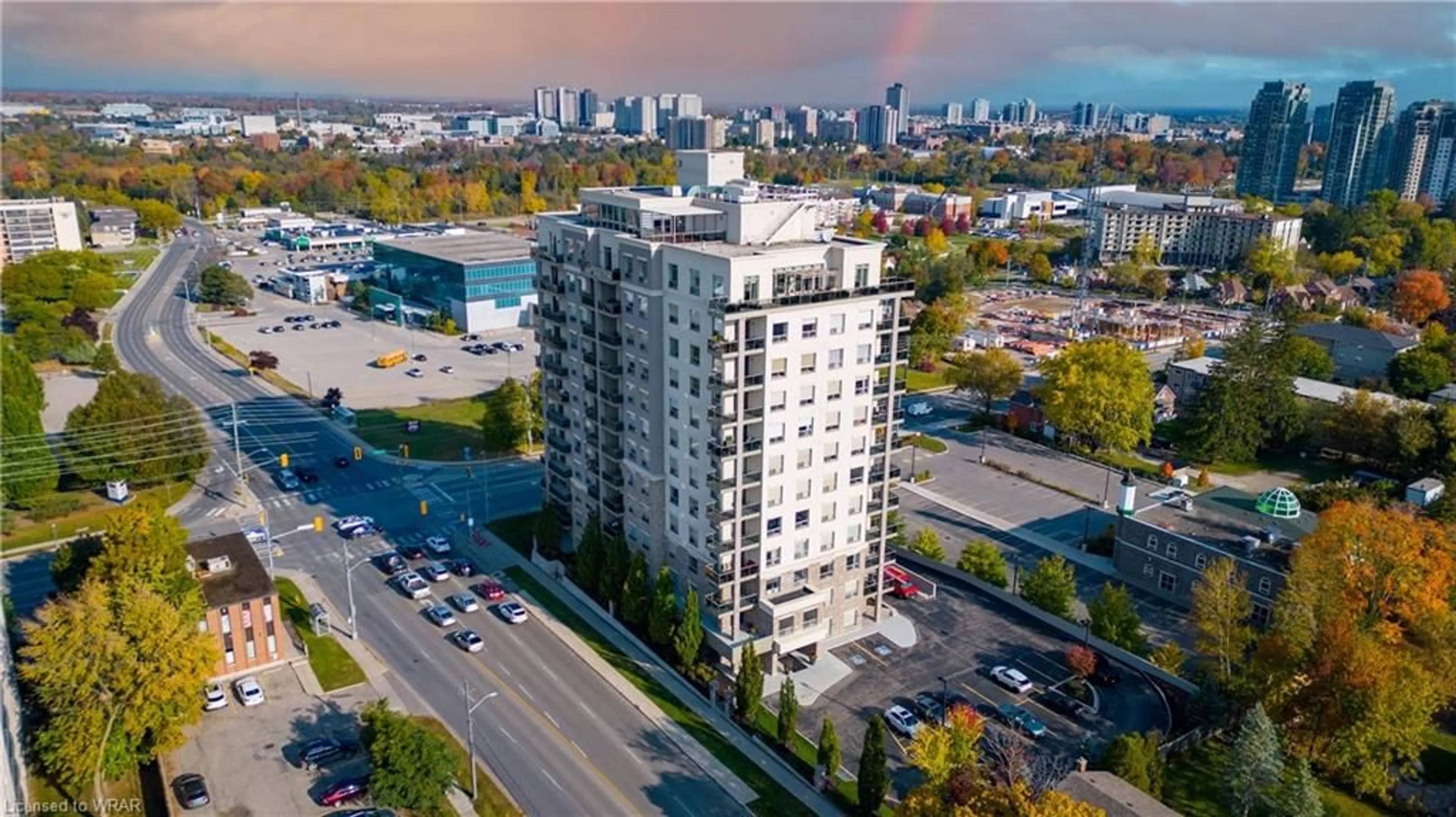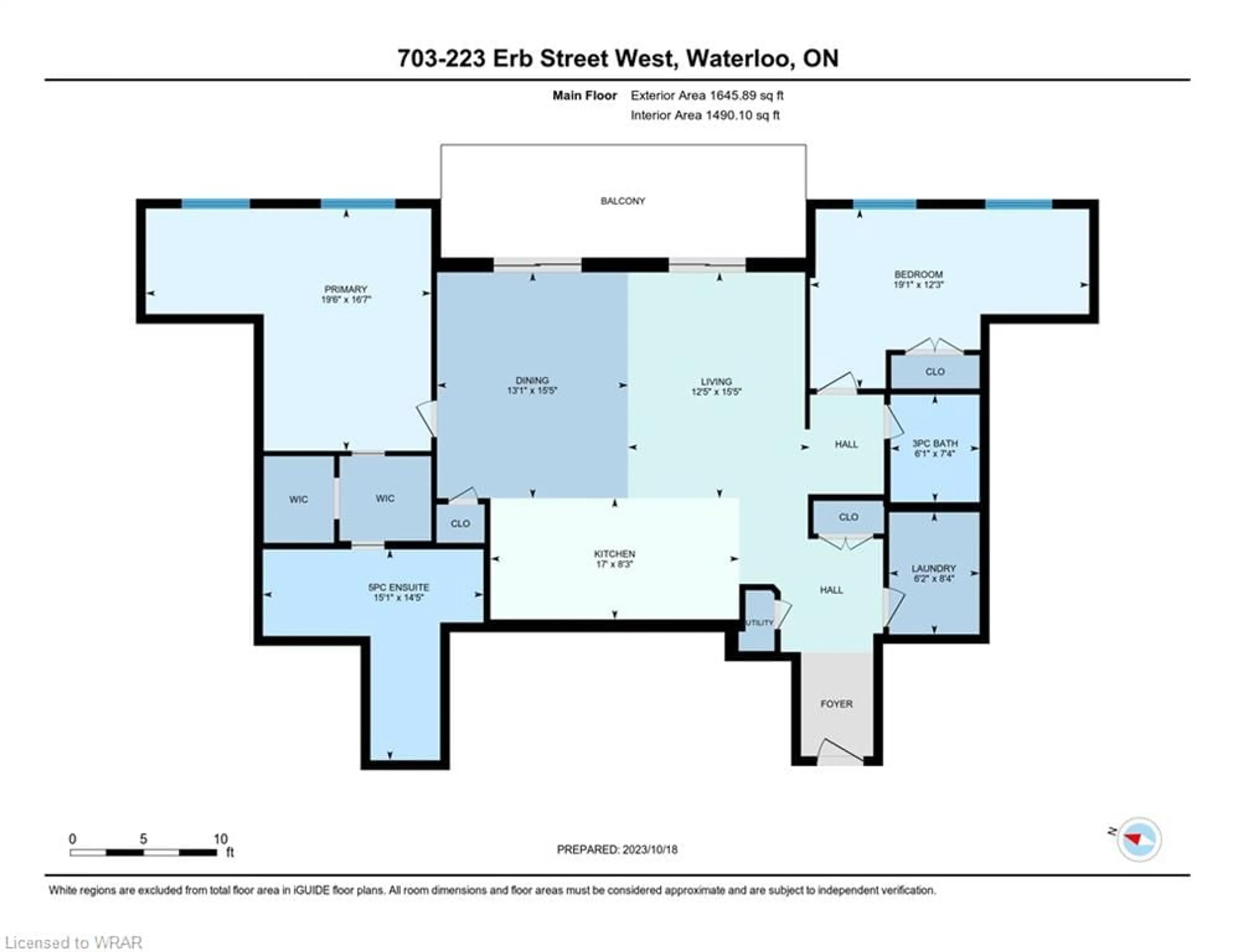223 Erb St #703, Waterloo, Ontario N2L 0B3
Contact us about this property
Highlights
Estimated ValueThis is the price Wahi expects this property to sell for.
The calculation is powered by our Instant Home Value Estimate, which uses current market and property price trends to estimate your home’s value with a 90% accuracy rate.$787,000*
Price/Sqft$429/sqft
Days On Market10 days
Est. Mortgage$3,436/mth
Maintenance fees$935/mth
Tax Amount (2023)$5,443/yr
Description
Downsize, without compromise. Ideally situated at the corner of Erb & Westmount, the Westmount Grand is an elegant, prestigious living opportunity for those seeking upscale finishes, amenities and space, without sacrificing location. This is a very unique condo set-up--ALL UNITS PAY THE SAME CONDO FEE, regardless of size like this larger unit. TWO OWNED PARKING SPACES side-by-side and storage locker with their own titles/deeds, bring added value to a savvy buyer. Rich wood cabinets, classic backsplash and granite counters, stainless appliances, and island with eat-at breakfast bar make the open-concept kitchen an efficient and enjoyable space. In-suite laundry with extra cupboards. Two generous bedrooms, include a primary bedroom with nook, ideal as an office space. Handy walk-through closet connects to the 5-piece ensuite bath featuring tile floors, soaker tub, in addition to elegant glass shower, and twin sink vanity with stone top. Sliding pocket doors provide privacy. Main Bath with glass shower, granite-topped vanity and tile flooring serves the second bedroom and guests. The discerning buyer will notice touches like tall ceilings, extra-tall doors, wide mouldings, and engineered hardwood flooring. Builder floor plan is 1684 sq feet plus 187 sq feet balcony with treetop views of Uptown Waterloo. Great natural light and panoramic vistas from large windows. Duct mounted humidifier installed to help combat the dry winters. Unparalleled location, a short distance to Waterloo Park, restaurants, shopping, transit, hospitals, and more. Amenity-rich building with: spacious gym; separate men's/women's steam rooms in well-appointed shower rooms; a comfortable lobby/library area with grand piano; a party room and rooftop patio with BBQ and stunning sunset views; bike room; car wash bay. Heated ramp to visitor parking and main entrance. Handicap accessible main entrance. Visit Westmount Grand for a care-free and elegant condo lifestyle choice.
Property Details
Interior
Features
Main Floor
Dining Room
4.70 x 3.99hardwood floor / sliding doors / walkout to balcony/deck
Living Room
4.70 x 3.78hardwood floor / sliding doors / walkout to balcony/deck
Kitchen
5.18 x 2.51hardwood floor / pantry
Bedroom Primary
5.94 x 5.05carpet / walk-in closet
Exterior
Features
Parking
Garage spaces 2
Garage type -
Other parking spaces 0
Total parking spaces 2
Condo Details
Amenities
Car Wash Area, Barbecue, Elevator(s), Fitness Center, Library, Party Room
Inclusions
Property History
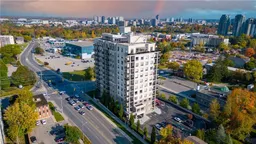 46
46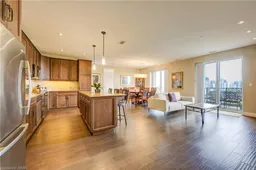 44
44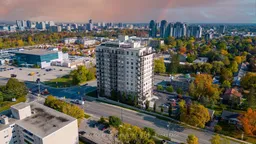 40
40Get an average of $10K cashback when you buy your home with Wahi MyBuy

Our top-notch virtual service means you get cash back into your pocket after close.
- Remote REALTOR®, support through the process
- A Tour Assistant will show you properties
- Our pricing desk recommends an offer price to win the bid without overpaying
