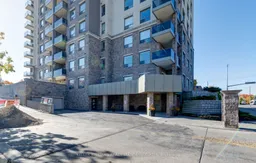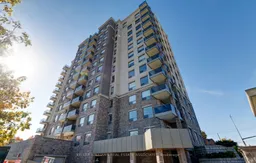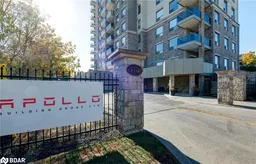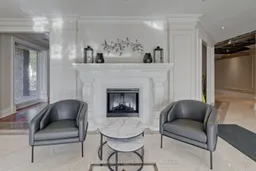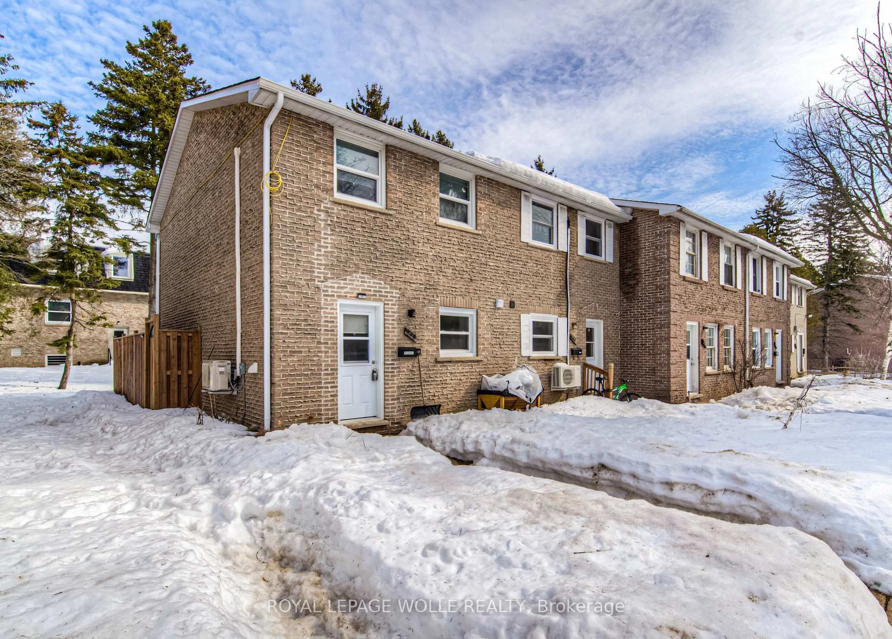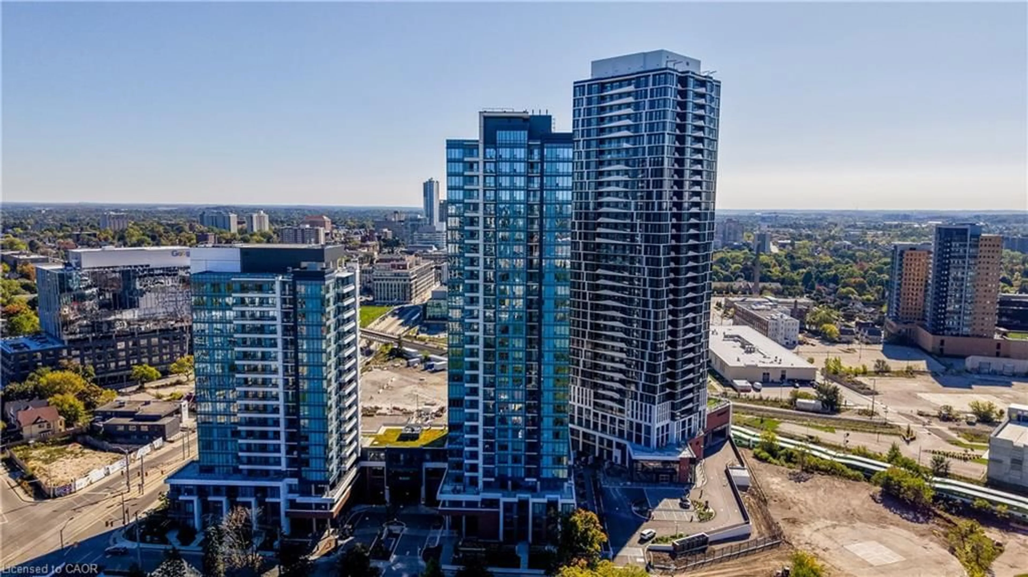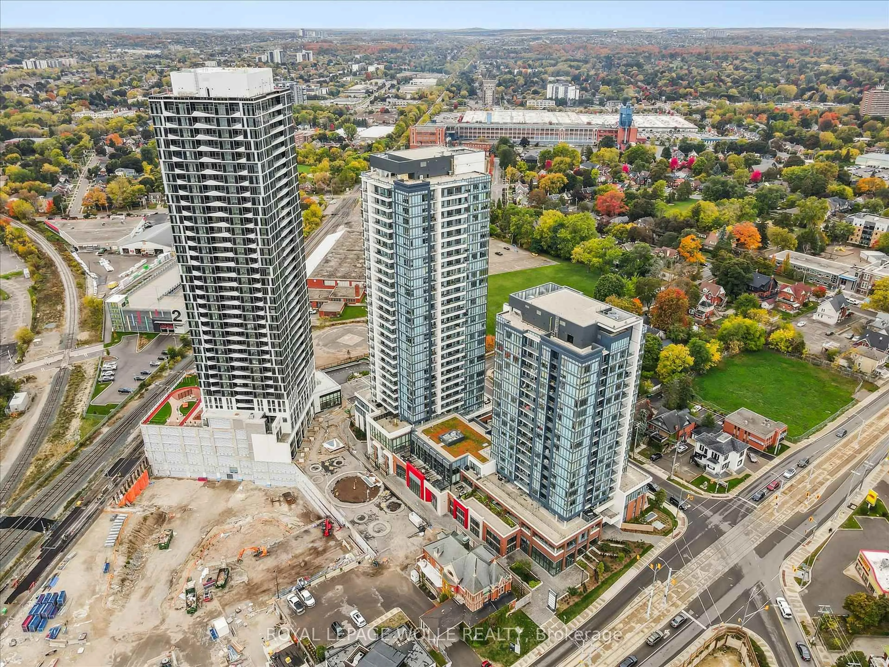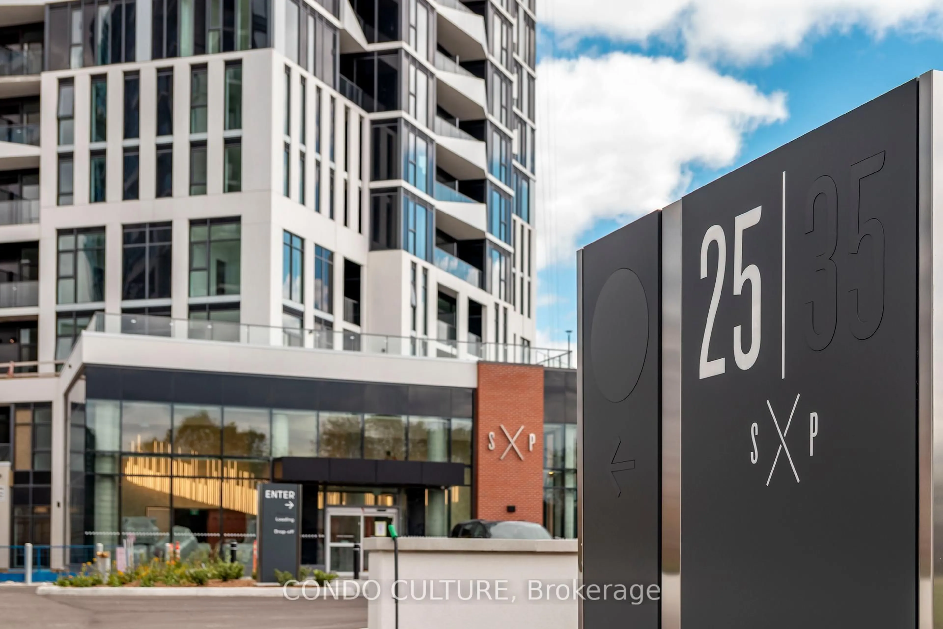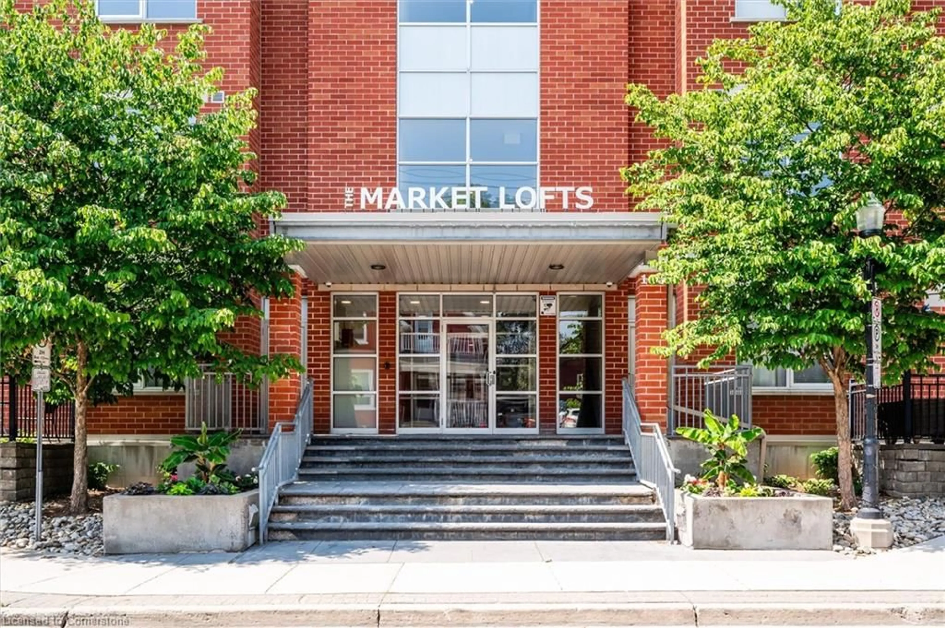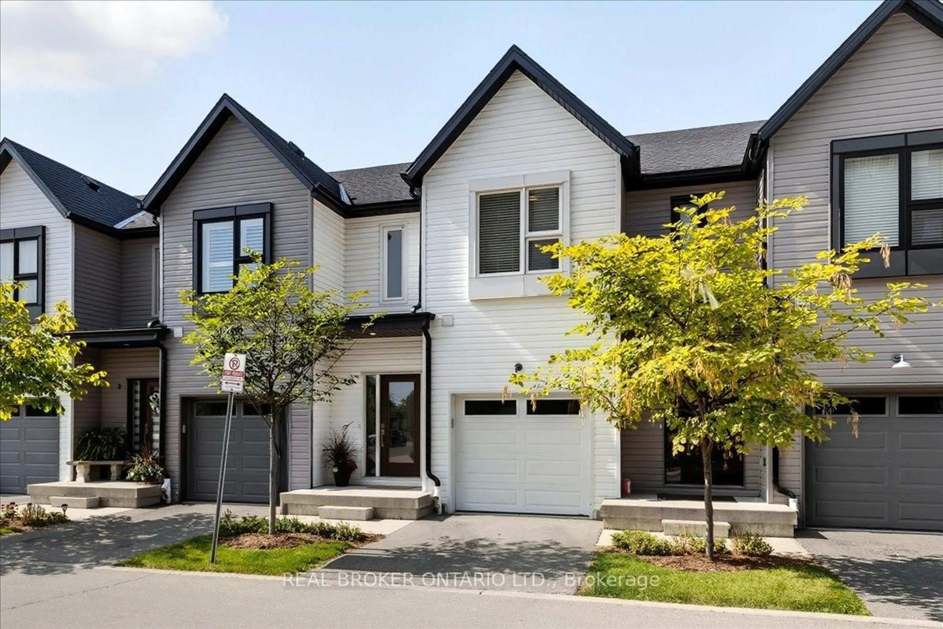Corner Sun-Filled Unit in the Heart of Waterloo Westmount Grand CondoDiscover modern elegance in this beautifully renovated Westmount Grand condo. Located in the vibrant heart of Waterloo, this corner unit boasts stunning southeast views offering 1351 sqft of open-concept living space with 9' ceilings throughout.Key Features:* Spacious Living Area: Enjoy a bright and airy living and dining area that seamlessly integrates with a large, updated kitchen. The kitchen features a central island, perfect for breakfast or entertaining.* Luxurious Bedrooms: The condo includes two generously sized bedrooms. The primary bedroom offers a spa-style 5-piece ensuite, while the second bedroom has access to a newly renovated 3-piece bathroom.* Versatile Den: A sizable den with a large window overlooks the condo, ideal for a home office or additional living space.* Outdoor Living: Step out onto a large balcony with unobstructed views perfect for relaxation or entertaining.* Prime Location: Just a few blocks from Uptown Waterloo and the University of Waterloo. Walk to T&T Supermarket, shopping, and public transport. Enjoy nearby trails, parks, fitness paths, and a golf & country club.This condo is perfect for professionals or a small family seeking convenience and style. Recently painted and ready for you to move in and make it your own.
Inclusions: S/S STOVE, S/S FRIDGE, S/S DISHWASHER, S/S MICROWAVE, STACKABLE WASHER AND DRYER , ALL LIGHT FIXTURES, ALL WINDOWCOVERINGS, KEYS AND FOBS TO THE UNIT AND COMMON ENTRYS
