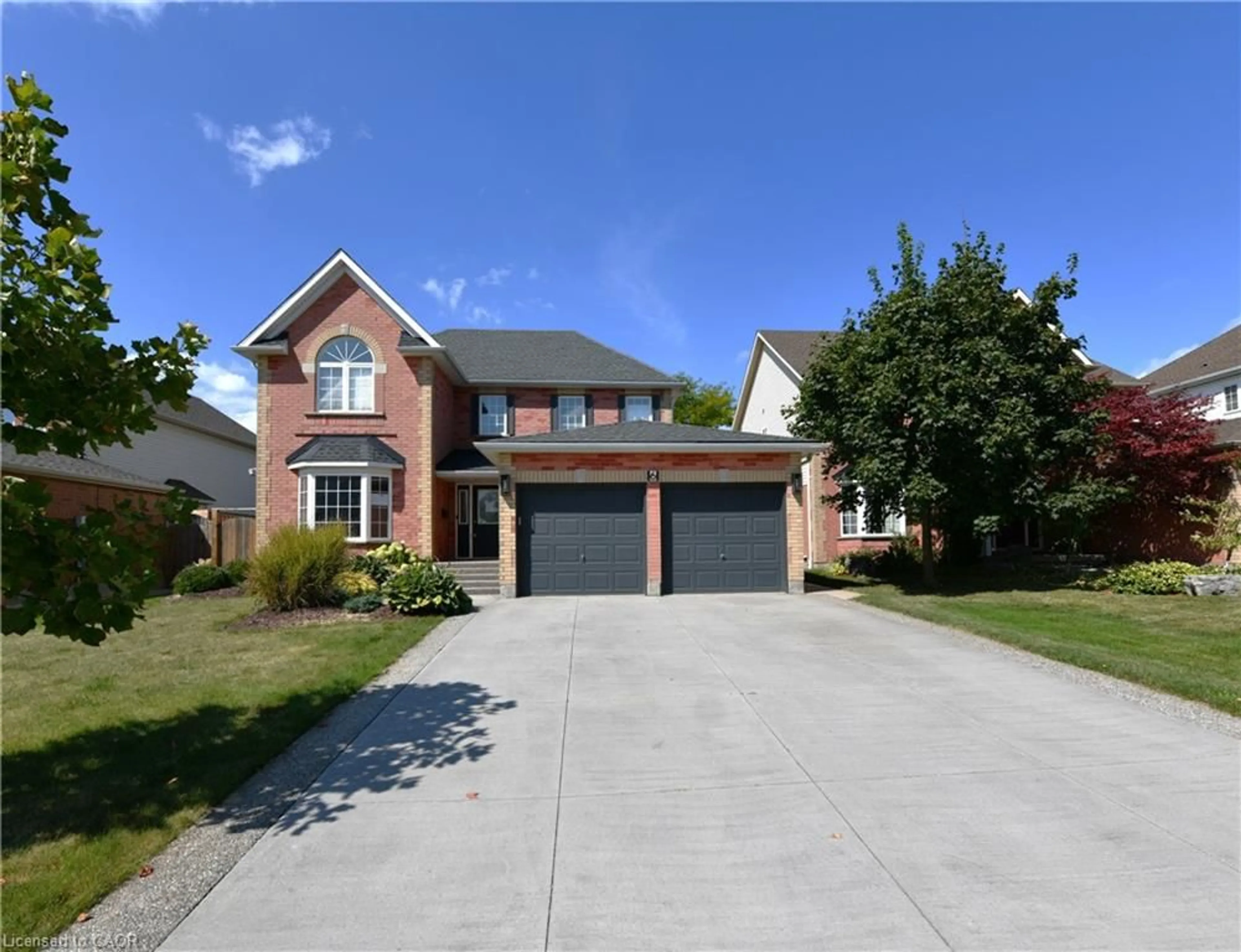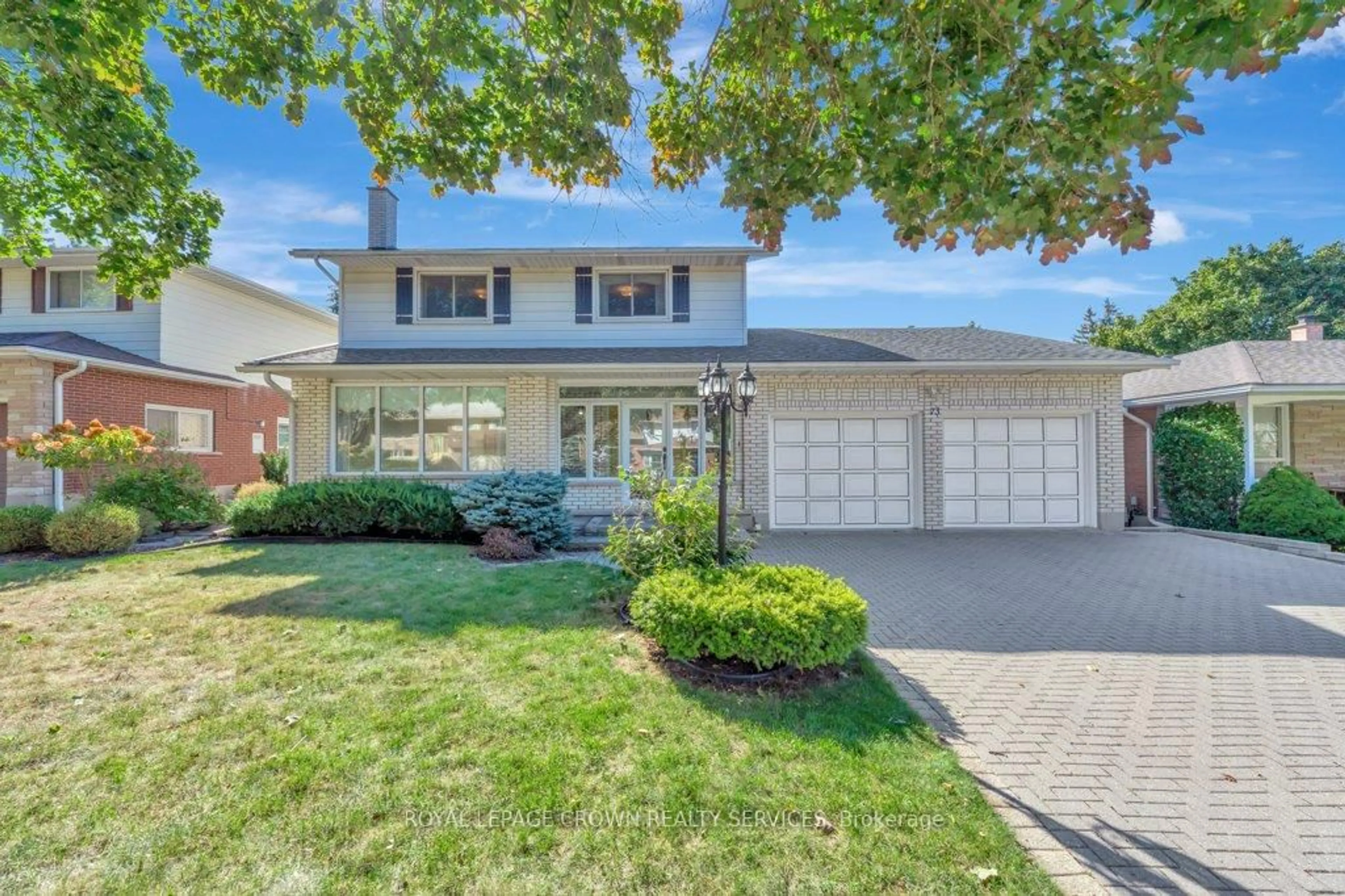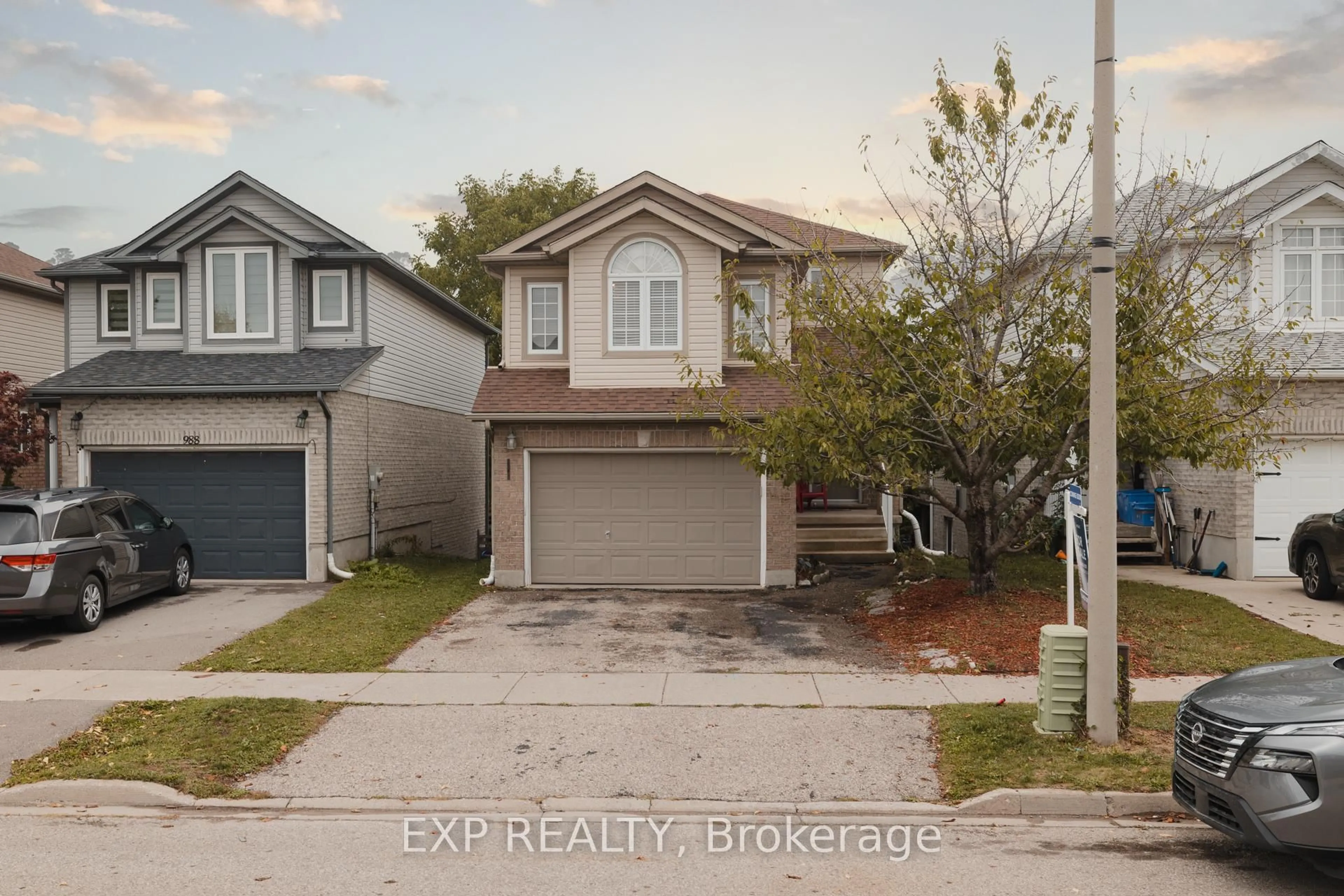Welcome to this premium lot backing onto a park! This 4 bedroom, 2.5 bath home has an open and spacious main floor with a 9 ft ceiling, a fireplace, a powder room, large windows, and indoor garage access. The dining area is generous-sized with a large window. The kitchen has an ample number of cabinets and countertop space, as well as a breakfast bar (for 4 counter chairs), stainless steel appliances including vent hood, a sink garbage disposal unit, and Calacatta tile backsplash with matching countertop. Main bedroom has a vaulted ceiling. The main ensuite bathroom upstairs has a separate standing shower, gorgeous tile work, and vanity. Laundry is upstairs. Basement has extra space for storage and living. House has a dehumidifier. Mudroom is converted to an extended kitchen and pantry. The backyard is fully fenced, with access to the park. It is near shopping centres, and Uptown Waterloo schools and amenities. Close to highways, parks, and trails.
Inclusions: Dishwasher,Dryer,Garage Door Opener,Garbage Disposal,Gas Stove,Range Hood,Refrigerator,Smoke Detector,Washer,Window Coverings
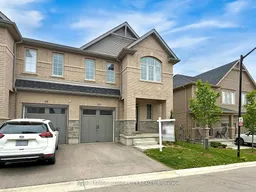
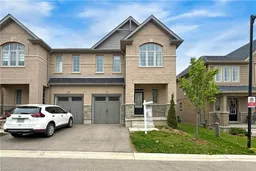 46
46

