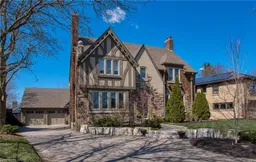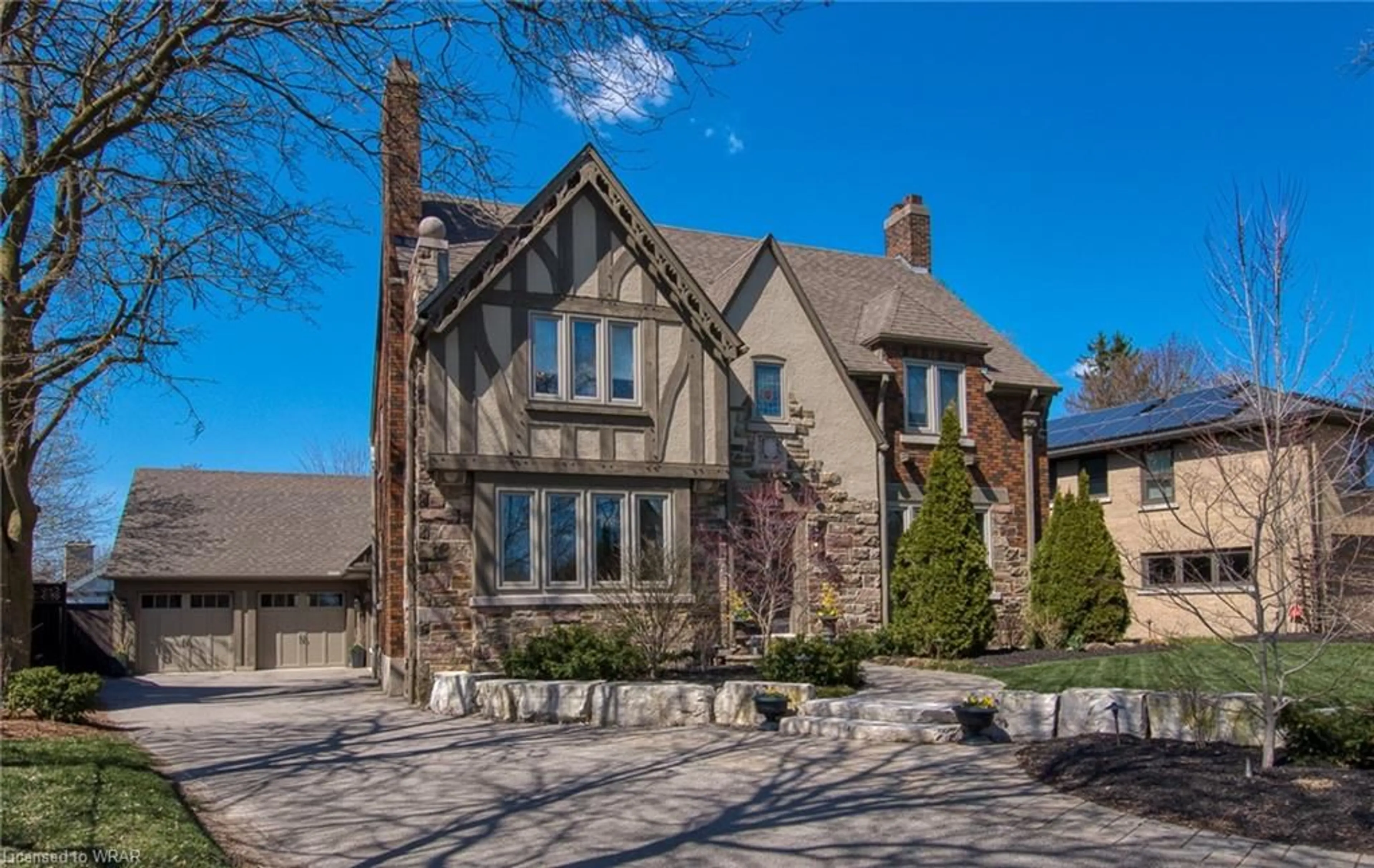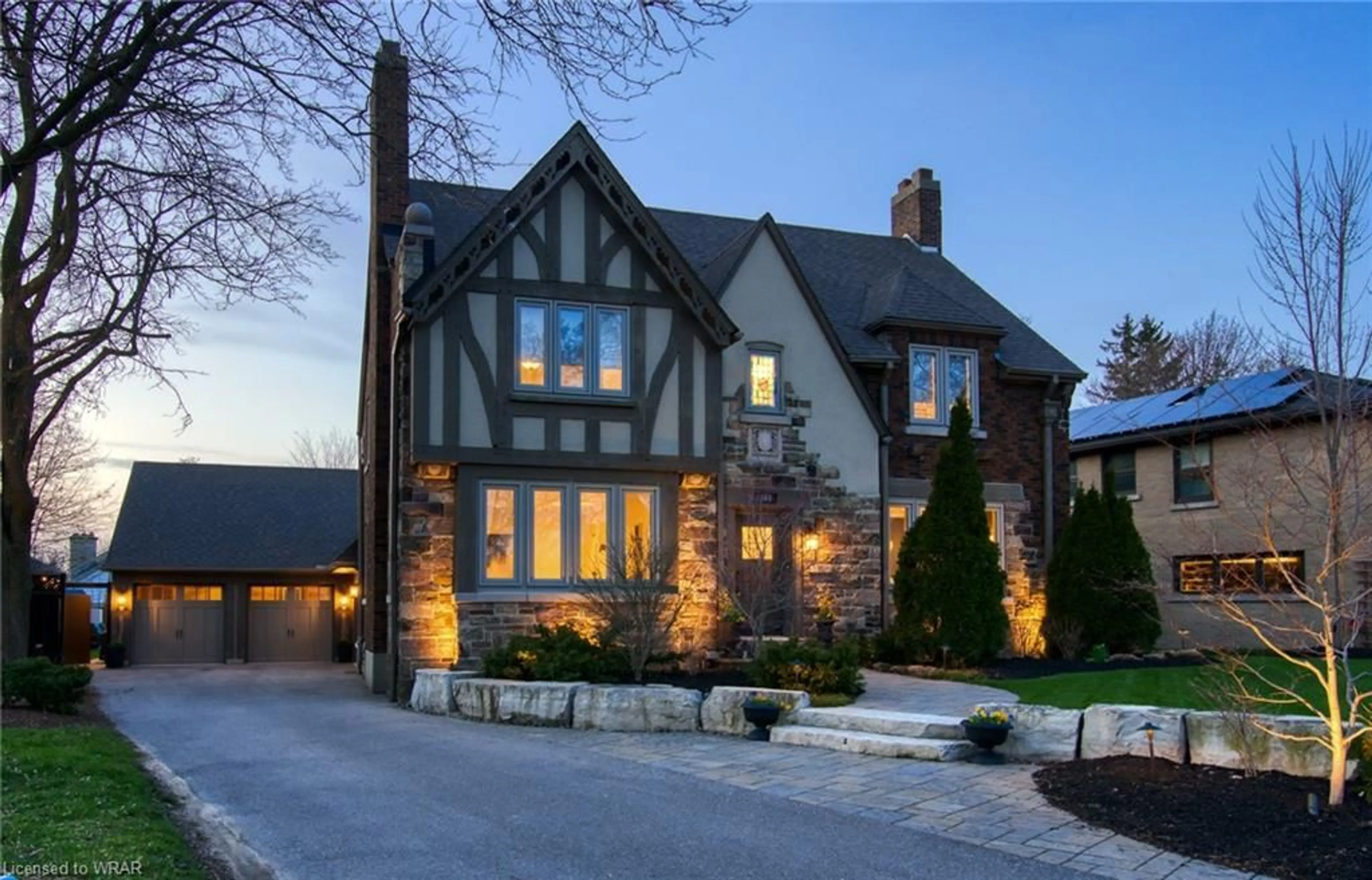168 John St, Waterloo, Ontario N2L 1C5
Contact us about this property
Highlights
Estimated ValueThis is the price Wahi expects this property to sell for.
The calculation is powered by our Instant Home Value Estimate, which uses current market and property price trends to estimate your home’s value with a 90% accuracy rate.$1,816,000*
Price/Sqft$674/sqft
Days On Market20 days
Est. Mortgage$11,166/mth
Tax Amount (2023)$11,464/yr
Description
This iconic Westmount home, situated in Waterloo’s most desirable location is ready for its next owner. Classic Tudor on almost 1/3 acre lot is perfectly poised on a tree-lined street complete with a boulevard. Blending old-world charm and modern amenities this is one you don’t want to miss. Boasting 3,800+ square feet of living space above grade, this 4 bedroom, 4 bath is perfect for your family. You will be sure to fall in love the backyard oasis that offers a new salt-water swimming pool that can be controlled from your phone. The pool's padded steps are perfect for lounging and the fountain is the best to jump from (if you ask the kids!). Golf chipping/ putting green, built in Imperial Gas BBQ, covered patio with sound system and TV, landscape lighting and nine zone irrigation system. Plus, still lots of meticulously maintained lawn for the kids to play. With 3+ garages (2 almost tandem deep) it is a car enthusiast’s dream or let the kids play hockey with boards and powered shooting net. A kitchen designed for the chef in you boasts high end Italian appliances, granite counters, centre island with breakfast bar, temperature controlled tower wine fridge, in-ceiling speakers and butler’s area with separate keg tap, an additional beverage fridge and additional built ins. A sunken mudroom with built ins ensures there is plenty of room for the everyone to clean off from outside and keep the family organized. The 3rd floor offers wonderful extra living space, playroom or even extra bedroom. The primary bedroom boasts some rare finds in a home from this vintage - ensuite bath with double vanity and a walk-in closet of your dreams with centre island. Five zone Lochinvar boiler system (2022) and even central air from a separate HVAC system. Don’t miss out!
Property Details
Interior
Features
Main Floor
Bathroom
4.32 x 2.444-piece / double vanity
Dining Room
4.62 x 3.99Living Room
4.27 x 6.12Fireplace
Family Room
6.91 x 3.51sliding doors / walkout to balcony/deck
Exterior
Features
Parking
Garage spaces 3
Garage type -
Other parking spaces 5
Total parking spaces 8
Property History
 50
50Get an average of $10K cashback when you buy your home with Wahi MyBuy

Our top-notch virtual service means you get cash back into your pocket after close.
- Remote REALTOR®, support through the process
- A Tour Assistant will show you properties
- Our pricing desk recommends an offer price to win the bid without overpaying



