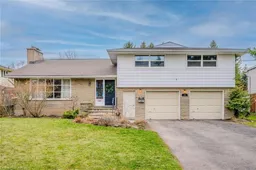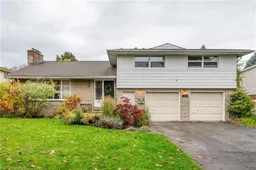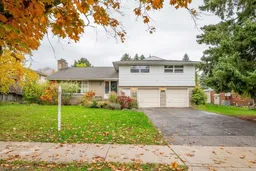***PRIME WESTMOUNT LOCATION 75' X 130' LOT!***Move in ready home steps to Westmount Golf & Country Club with over 3200 SQUARE FEET of living space. Grand foyer entry leads you to this elegant home featuring large principal living room with hardwood flooring, bay window and wood burning fireplace. Enjoy hosting family gatherings in the spacious dining room over looking the private and large backyard. Updated modern eat-in kitchen was recently renovated with Olympia cabinets, quartz counter tops, S/S appliances and loads of built ins for storage. Huge family room is sure to please with brick fireplace, powder room, wall of patio sliders with walkout access to private backyard leading to massive inground pool! Enjoy plenty of seating area to host friends including covered entertaining patio, separate dining area and trampoline space for the kids. Upper level features 4 huge bedrooms with ample closet space, hardwood flooring, updated lighting and spacious main bathroom with tub/shower combo. Primary bedroom with private balcony and 3 pc ensuite! Lower level has an abundance of space! Large storage room, den/office PLUS recroom with fireplace and large windows. Lower level is perfect as a teenager's retreat with bedroom space for the added bonus. Roof, furnace, a/c and windows all recently updated! Steps to Westmount P.S., Belmont Village, UpTown Waterloo plus shops and restaurants. Live in thee most sought after location in our Region and enjoy all that Westmount has to offer your your growing family!
Inclusions: Dishwasher,Dryer,Pool Equipment,Refrigerator,Stove,Washer,Window Coverings
 30
30




