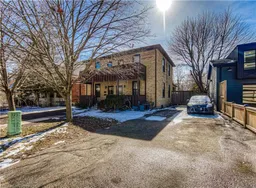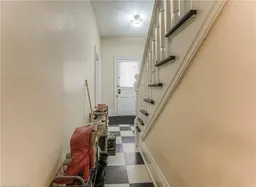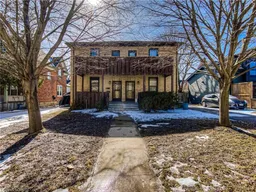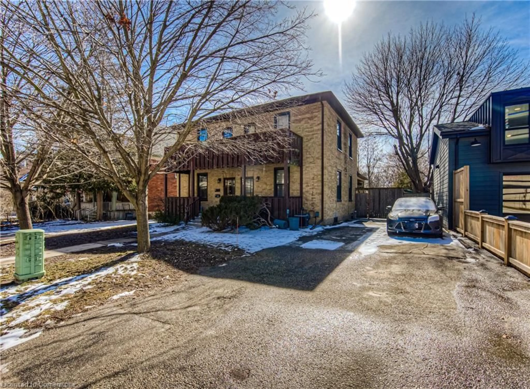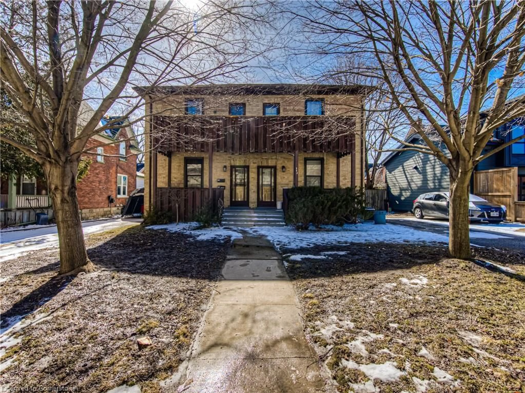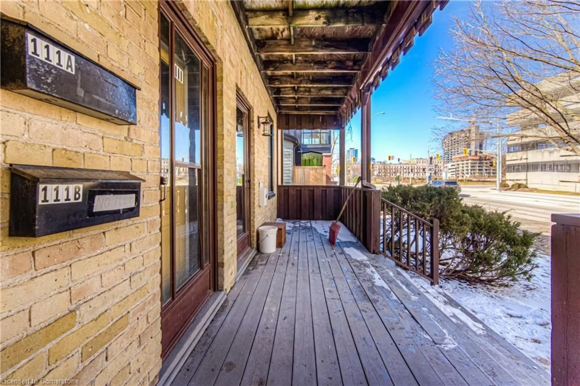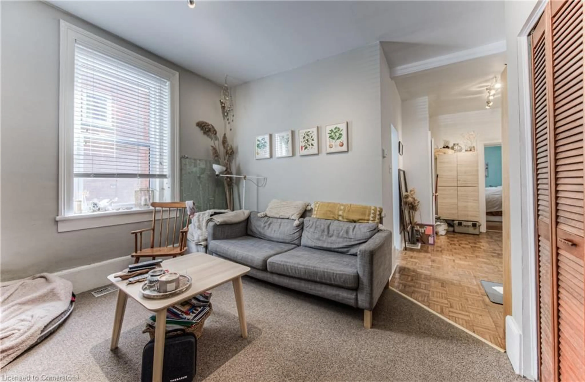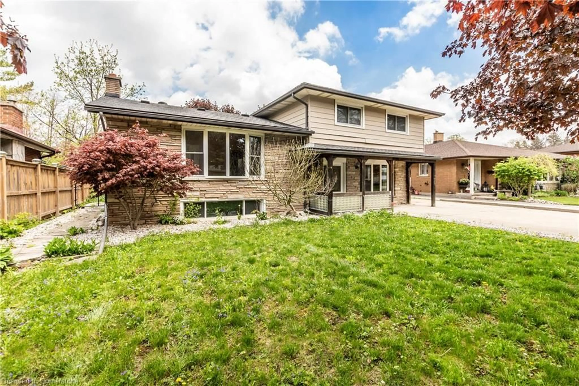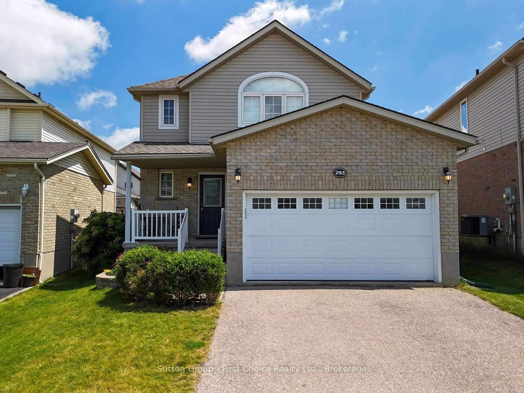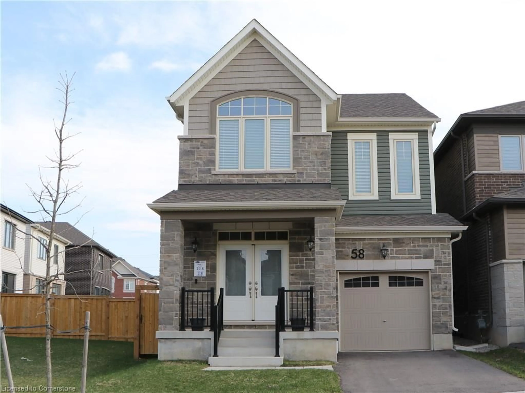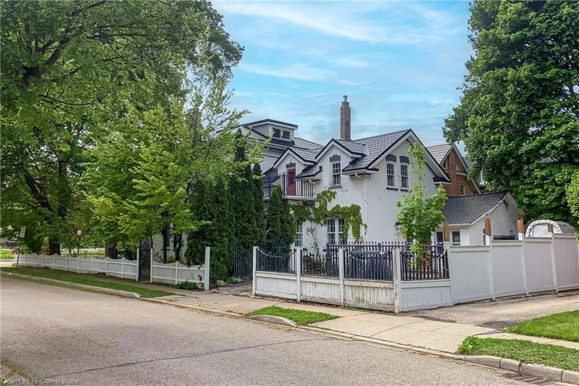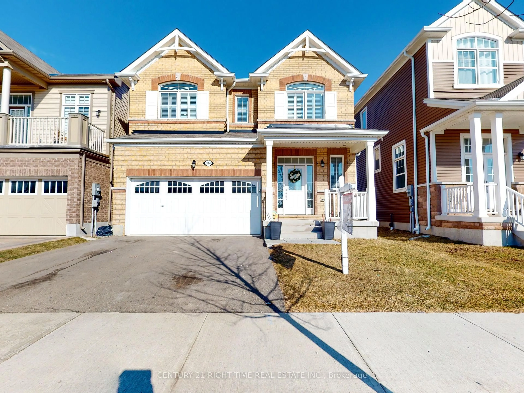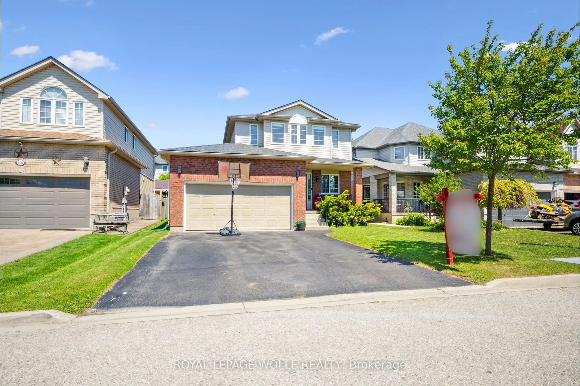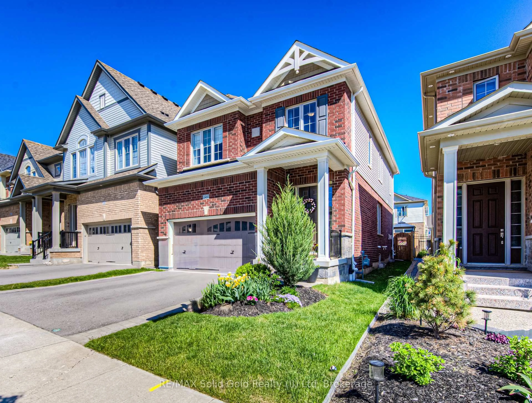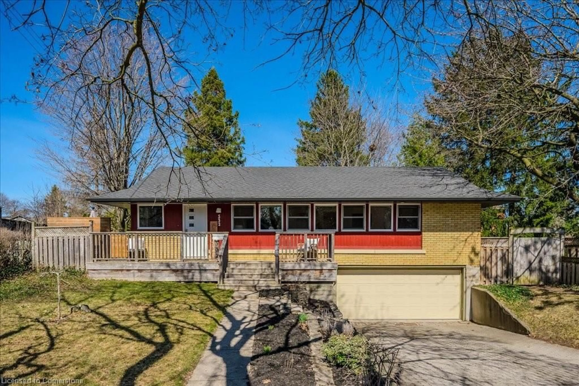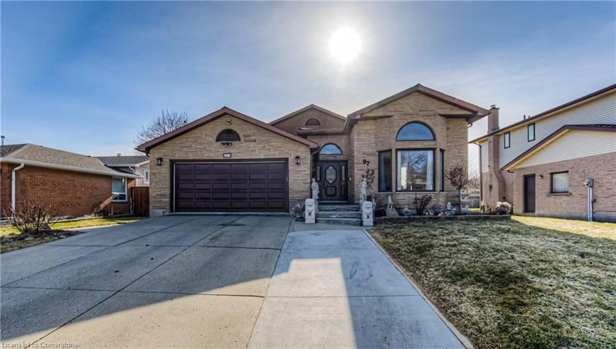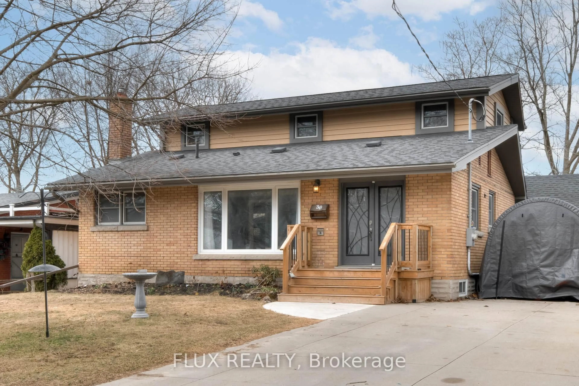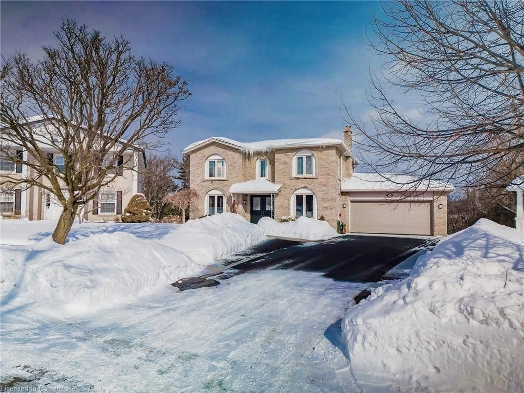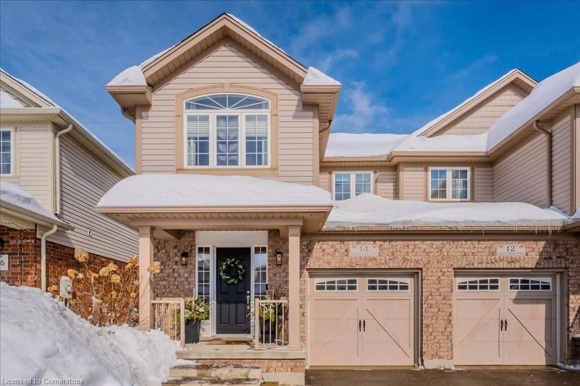111-113 Joseph St, Kitchener, Ontario N2G 1J3
Contact us about this property
Highlights
Estimated valueThis is the price Wahi expects this property to sell for.
The calculation is powered by our Instant Home Value Estimate, which uses current market and property price trends to estimate your home’s value with a 90% accuracy rate.Not available
Price/Sqft$401/sqft
Monthly cost
Open Calculator

Curious about what homes are selling for in this area?
Get a report on comparable homes with helpful insights and trends.
+2
Properties sold*
$727K
Median sold price*
*Based on last 30 days
Description
ATTENTION HOME BUYERS AND INVESTORS! Welcome to 111-113 Joseph St., Kitchener where opportunities abound. This legal triplex presents numerous possibilities. Presently with 3 great tenants or consider occupying one unit for yourself while utilizing the other two separately hydro-metered apartments to assist with your mortgage payments. Whether you're looking to support family members, secure a solid investment, or both, this property stands out in burgeoning Downtown Kitchener. But wait, there's more! Benefit from additional income generated by owned solar panels, it’s like having a fourth unit. All current tenants are open to staying. Some of the recent upgrades include… All new Windows (2023), Two New Furnaces (2022), Central Air in Unit 113 (2022) 3 Tub Surrounds & Tub Fixtures (2022) All new Electrical Panels (2022) Much of the Front Porch and Upstairs Balcony Replaced (2022) And let's talk location! Situated on quiet, one-way Joseph Street within the charming Victoria Park Heritage District, this property offers the perfect blend of tranquility and urban convenience. Just steps away from Kitchener's picturesque Victoria Park, you'll also find yourself in the heart of the action. Explore downtown Kitchener on foot, with shops, restaurants, nightlife, museums, and cultural venues like the Centre In The Square, all just a short stroll away. If you're part of the high-tech scene, you're in luck – major employers like Google, Communitech, D2L, and mor(see attached)
Property Details
Interior
Features
Main Floor
Living Room
4.47 x 3.48Living Room
3.78 x 3.48Kitchen
3.96 x 3.91Dining Room
5.38 x 3.20Exterior
Features
Parking
Garage spaces -
Garage type -
Total parking spaces 5
Property History
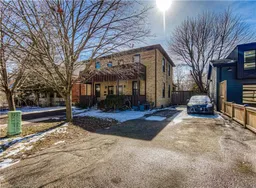 45
45