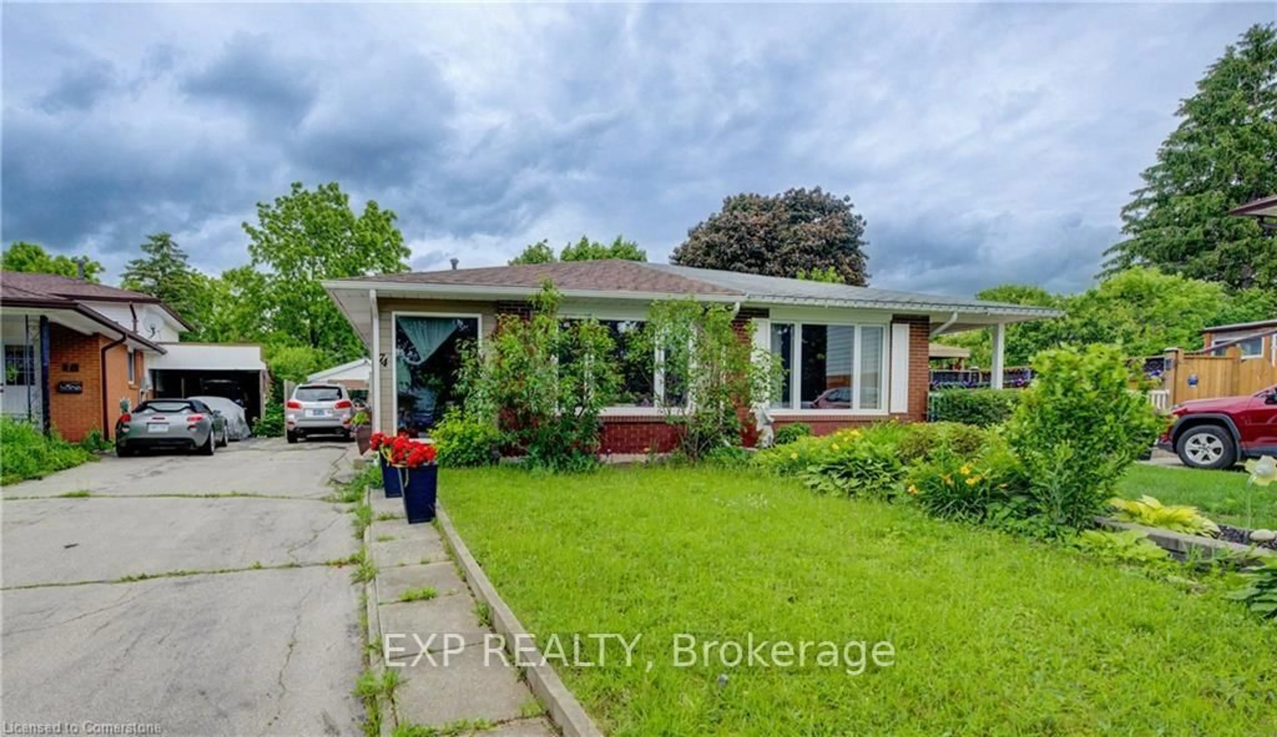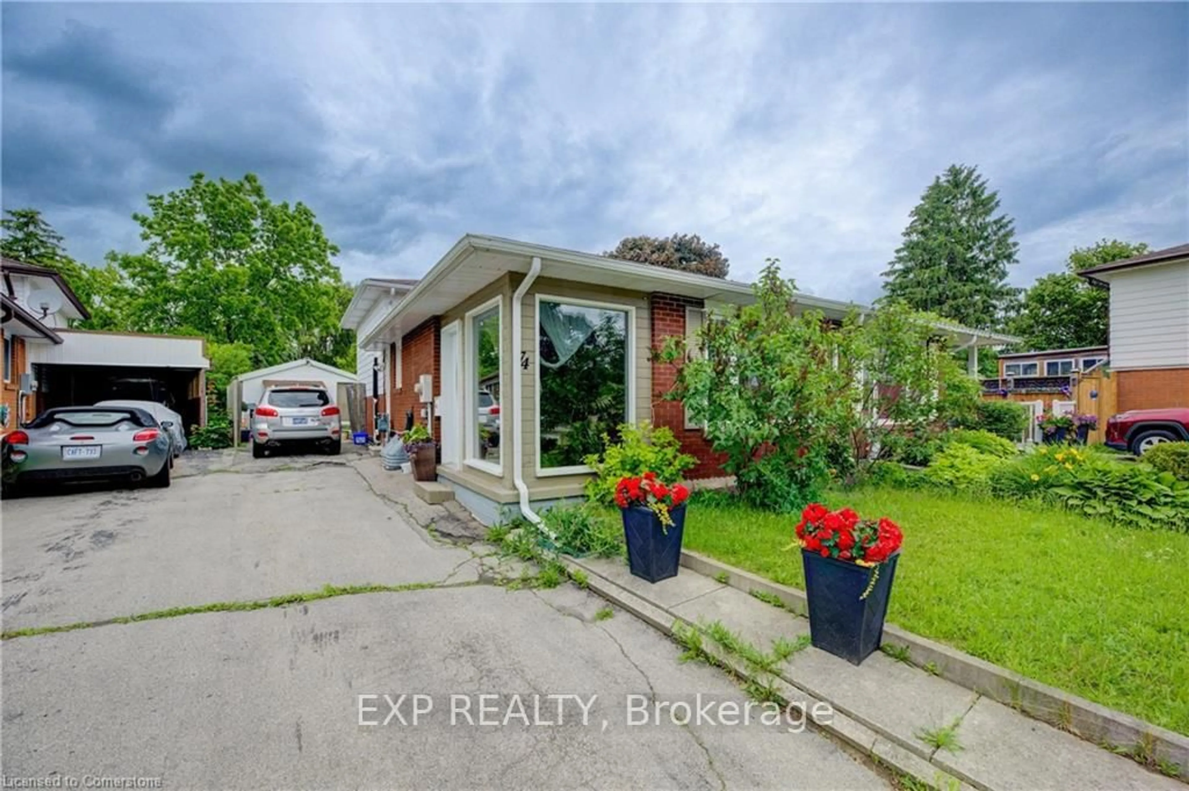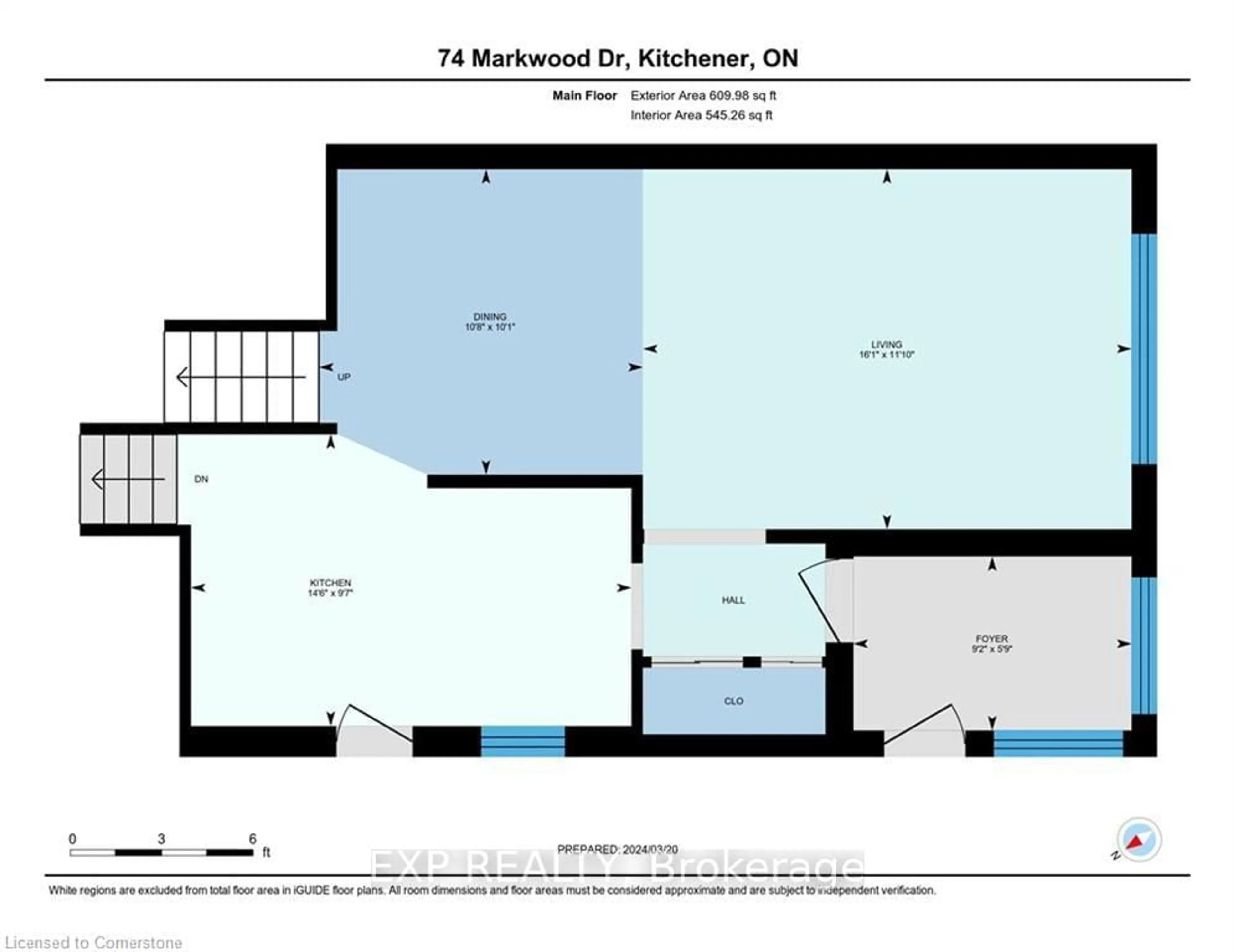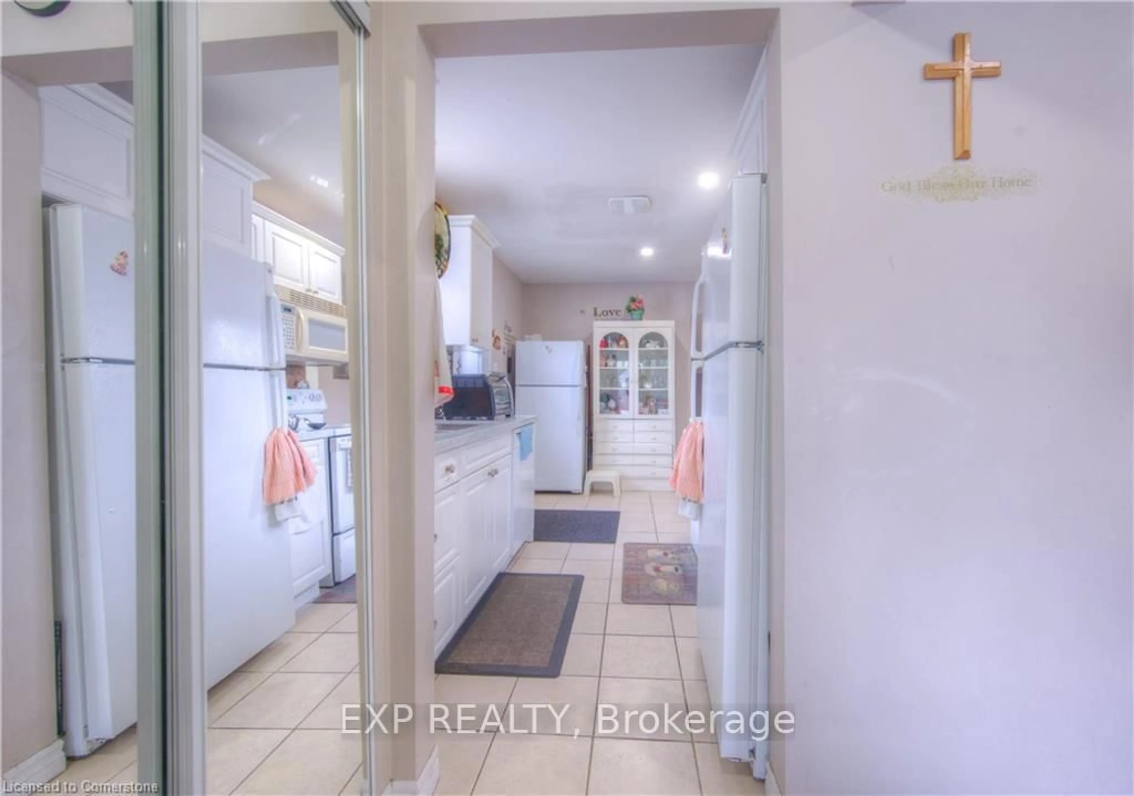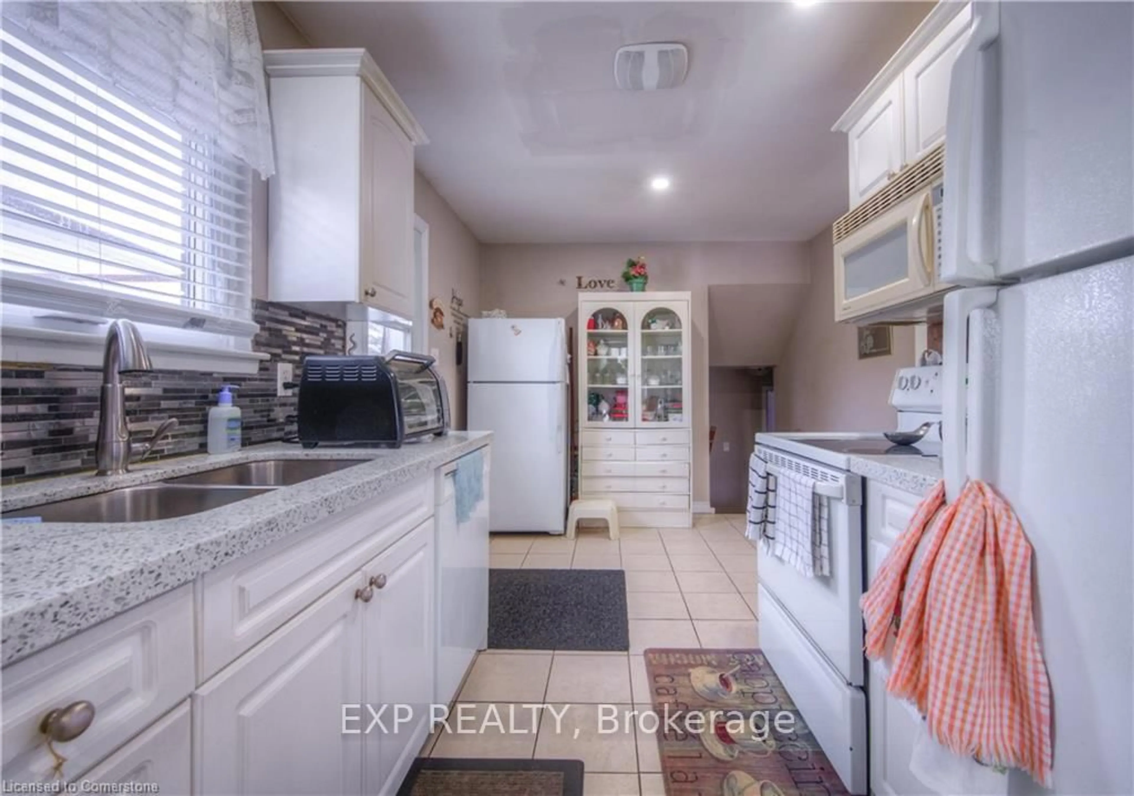Sold conditionally
47 days on Market
74 Markwood Dr, Kitchener, Ontario N2M 2H6
•
•
•
•
Sold for $···,···
•
•
•
•
Contact us about this property
Highlights
Days on marketSold
Estimated valueThis is the price Wahi expects this property to sell for.
The calculation is powered by our Instant Home Value Estimate, which uses current market and property price trends to estimate your home’s value with a 90% accuracy rate.Not available
Price/Sqft$433/sqft
Monthly cost
Open Calculator
Description
Property Details
Interior
Features
Heating: Forced Air
Cooling: Other
Basement: Finished, Full
Exterior
Features
Lot size: 4,231 SqFt
Parking
Garage spaces -
Garage type -
Total parking spaces 3
Property History
Login required
ListedActive
$•••,•••
47 days on market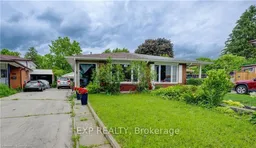 Listing by trreb®
Listing by trreb®

Login required
Listed for
$•••,•••
Login required
Listed
$•••,•••
--48 days on market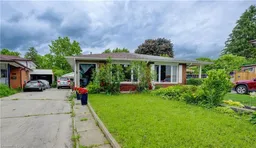 Listing by itso®
Listing by itso®

Login required
Terminated
Login required
Price change
$•••,•••
Login required
Re-listed - Price change
$•••,•••
Stayed --115 days on market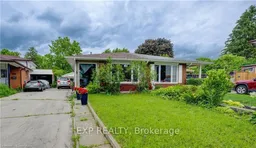 Listing by trreb®
Listing by trreb®

Login required
Terminated
Login required
Price change
$•••,•••
Login required
Re-listed
$•••,•••
Stayed --106 days on market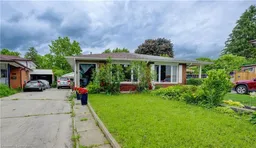 Listing by itso®
Listing by itso®

Property listed by EXP REALTY, Brokerage

Interested in this property?Get in touch to get the inside scoop.
