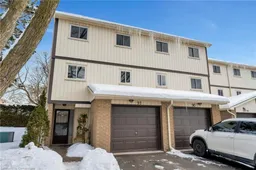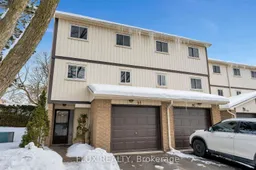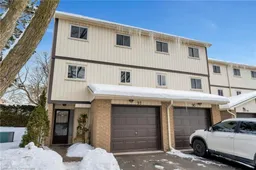***OPEN HOUSE SUNDAY 2-4***Welcome to Unit 91 - 51 Paulander Drive, a beautifully updated townhome offering modern comforts and thoughtful upgrades. Nestled in a well-maintained complex, this home is move-in ready with stylish finishes throughout. Step inside to soaring 13-foot ceilings in the living room, where a stunning marble accent wall and fireplace create an inviting atmosphere. Cherry hardwood floors, laid in an elegant diamond pattern, add warmth to the living and dining areas. The renovated kitchen features granite countertops, under cabinet lighting, sleek marble flooring, and ample storage. Upstairs, the spacious primary bedroom is complemented by two additional well-sized bedrooms—ideal for family, guests, or a home office. The main bathroom was fully renovated with marble shower tiles, a glass door, in-floor heating, and porcelain tile finishes. The finished basement adds even more versatility with additional storage and a recently added powder room. This home boasts numerous updates, including all-new receptacles and switches, new ceiling fans in the bedrooms, a water softener (2019), A/C(2023), smoke and CO2 alarms (2025), attic insulation(2017) and roof (2020). Don't miss your chance to own this stunning townhome with modern upgrades and thoughtful details throughout. Schedule your private showing today!
Inclusions: Other,All Current Appliances. Fireplace
 18
18




