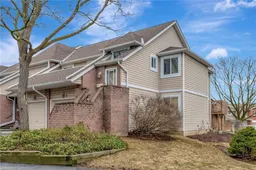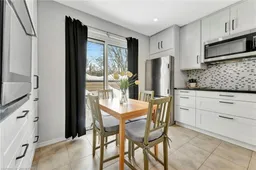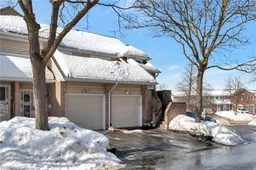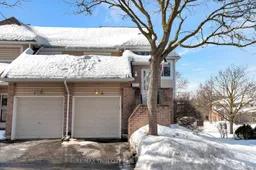Welcome to this beautifully updated end-unit townhouse condo, offering move-in-ready, carpet-free living (except stairs) in a well-managed and affordable community. Step inside through the welcoming foyer, where ceramic tile nooring leads into the bright and inviting living room. This open-concept space features a spacious living area with gleaming hardwood floors adjacent to the separate dining room, Ideal for hosting family dinners. The heart of the home is the stunning kitchen, completely renovated in 2017 to blend style and functionality. Thoughtfully designed, it features under-cabinet lighting, two lazy Susans, a cooktop, wall oven, and clever double-drawer storage. Sliding doors lead to a private balcony, where you can enjoy your morning coffee while overlooking the mature trees and peaceful surroundings. Down the hall, you'll find two generously sized bedrooms, both with hardwood flooring. The primary suite is a standout, offering a spacious walk-in closet and a beautifully updated 3-piece ensuite (2024). The second bedroom is bright and comfortable, with easy access to the updated 3-piece main bathroom (2024). A convenient hallway laundry closet adds to the home's functionality, making everyday chores a breeze. Additional updates include a new roof(2021) and an electric heat pump (2022) for energy-efficient heating and cooling. The lower level provides plenty of extra storage space. Attached garage with opener. Located in a prime area close to shopping, restaurants, schools, transit, and major roadways, this home offers both charm and convenience. Don't miss your chance to own this beautifully maintained and thoughtfully updated bungalow townhome!
Inclusions: Built-in Microwave,Dishwasher,Dryer,Refrigerator,Washer,B/I Wall Oven, Cooktop
 34
34





