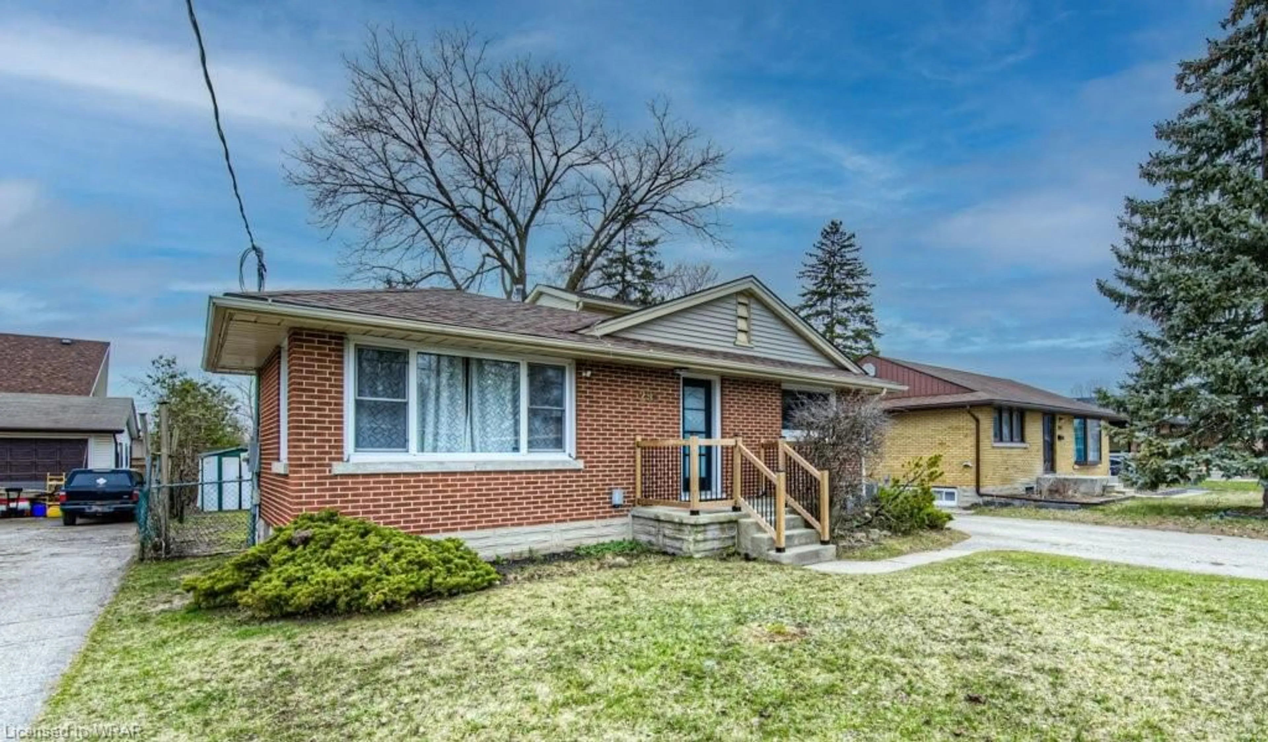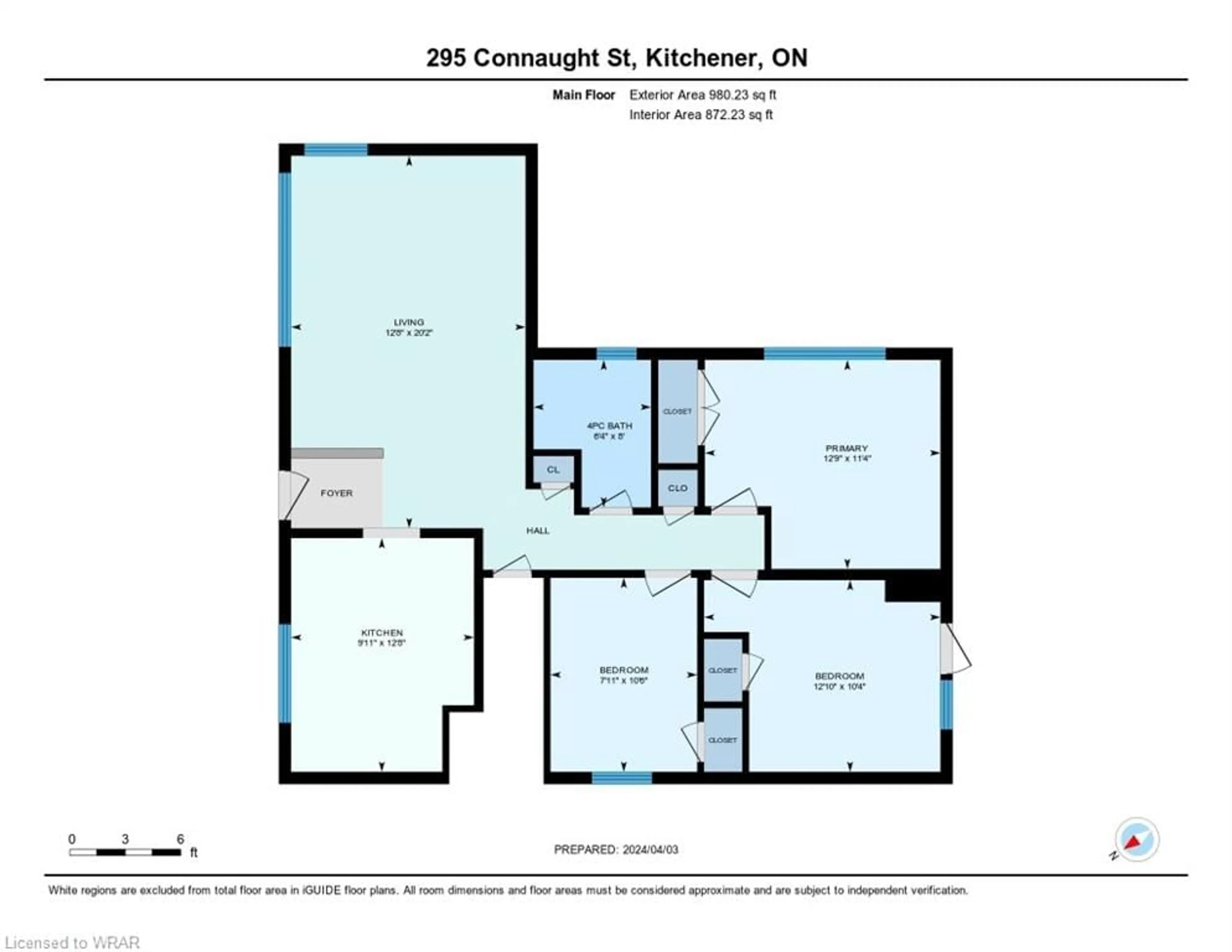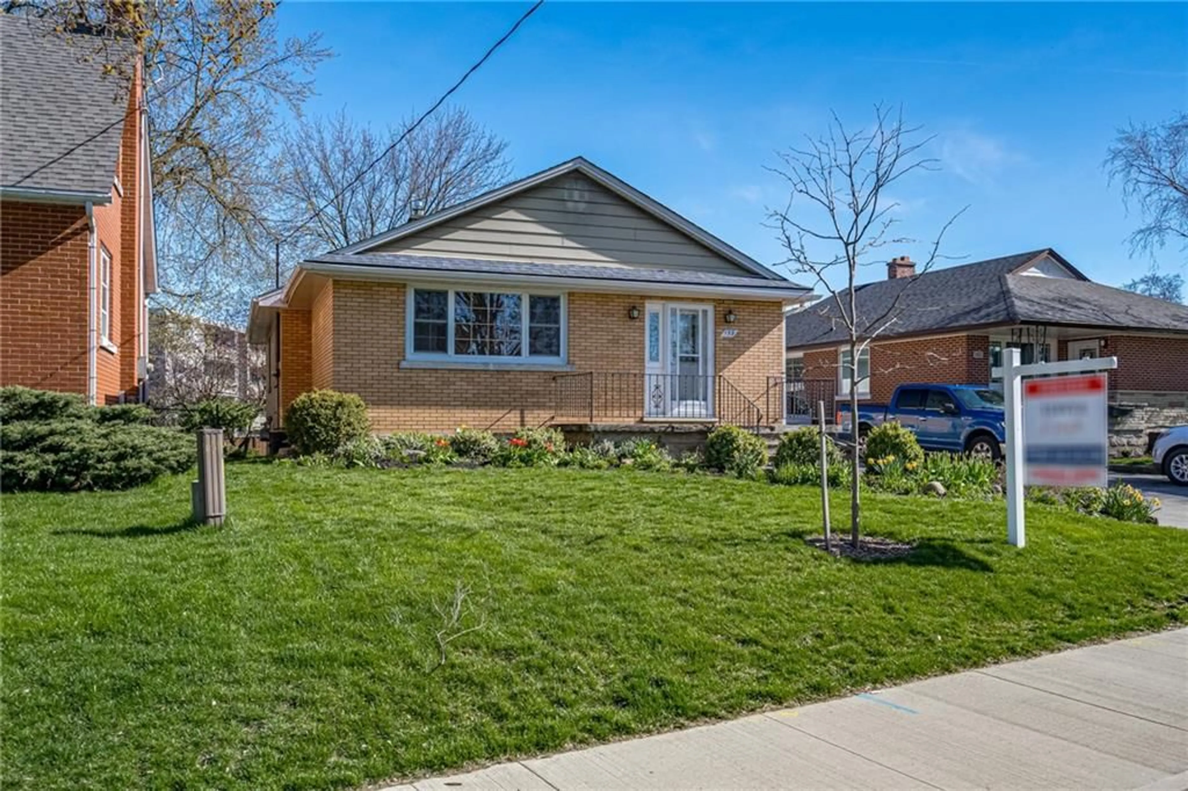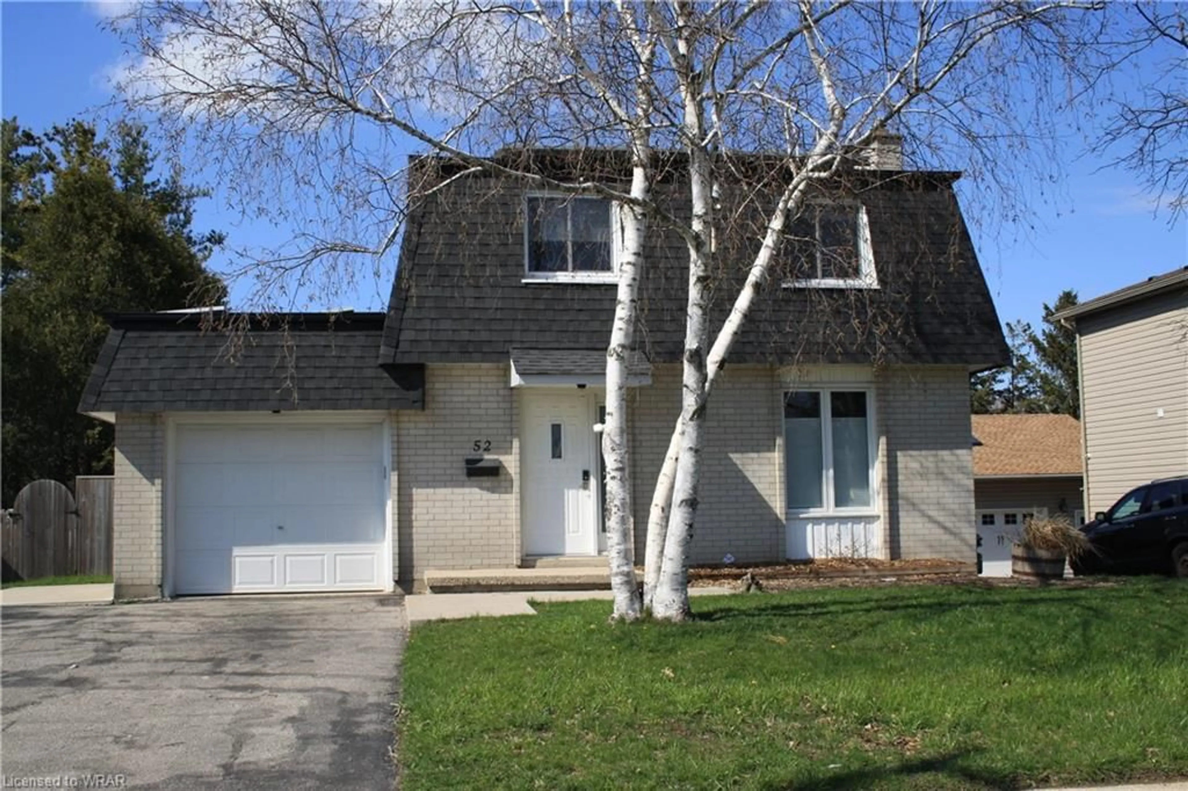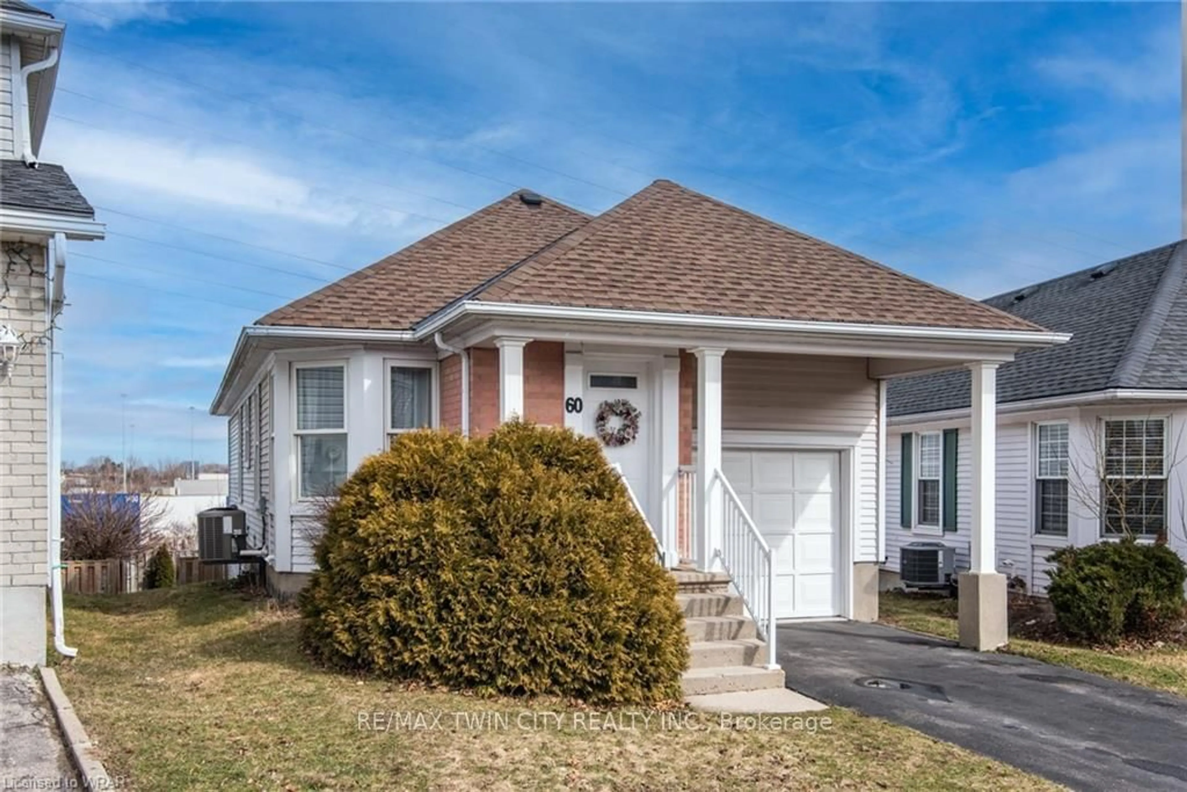295 Connaught St, Kitchener, Ontario N2C 1B5
Contact us about this property
Highlights
Estimated ValueThis is the price Wahi expects this property to sell for.
The calculation is powered by our Instant Home Value Estimate, which uses current market and property price trends to estimate your home’s value with a 90% accuracy rate.$773,000*
Price/Sqft$418/sqft
Days On Market35 days
Est. Mortgage$3,865/mth
Tax Amount (2024)$3,782/yr
Description
Welcome to 295 Connaught Street, where a meticulously converted 3-bedroom bungalow now stands as a legal triplex, offering exceptional multi-family potential and lucrative investment opportunities. This versatile property features: Main Level: A spacious 3-bedroom unit, perfect for families or professionals seeking ample living space. Basement: A separate 1-bedroom unit with its own entrance, kitchen, and bathroom, providing privacy and independence. Loft Apartment: A charming living space situated above the garage, complete with a kitchenette and bathroom, offering a unique retreat. Nestled in the coveted Kingsdale area of Kitchener, this property boasts prime location advantages: Close proximity to Kingsdale Community Centre, Fairview Mall, and various shopping amenities. Easy access to major highways and a major bus route, ensuring convenient commuting options. Walking distance to the ION light rail line, catering to eco-friendly transportation preferences. Furthermore, it's essential to note that two of the three units are currently used for short-term rentals and will be vacant on closing. Whether you're an astute investor seeking maximum rental income or a homeowner looking to offset expenses, 295 Connaught Street presents an unparalleled opportunity to capitalize on the demand for multi-family living arrangements. Don't miss out on this exceptional triplex—schedule your showing today and unlock its full potential!
Property Details
Interior
Features
Main Floor
Living Room
6.15 x 3.86Bedroom
3.15 x 3.91Kitchen
3.86 x 3.02Laundry
Bedroom Primary
3.45 x 3.89Exterior
Features
Parking
Garage spaces 1
Garage type -
Other parking spaces 3
Total parking spaces 4
Property History
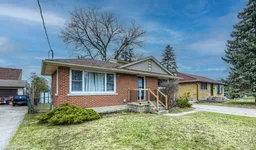 37
37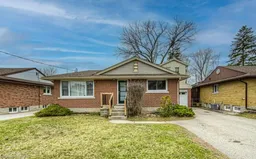 35
35Get an average of $10K cashback when you buy your home with Wahi MyBuy

Our top-notch virtual service means you get cash back into your pocket after close.
- Remote REALTOR®, support through the process
- A Tour Assistant will show you properties
- Our pricing desk recommends an offer price to win the bid without overpaying
