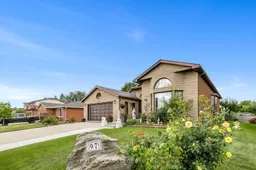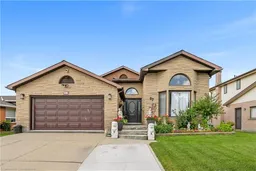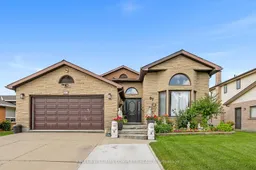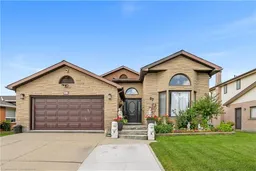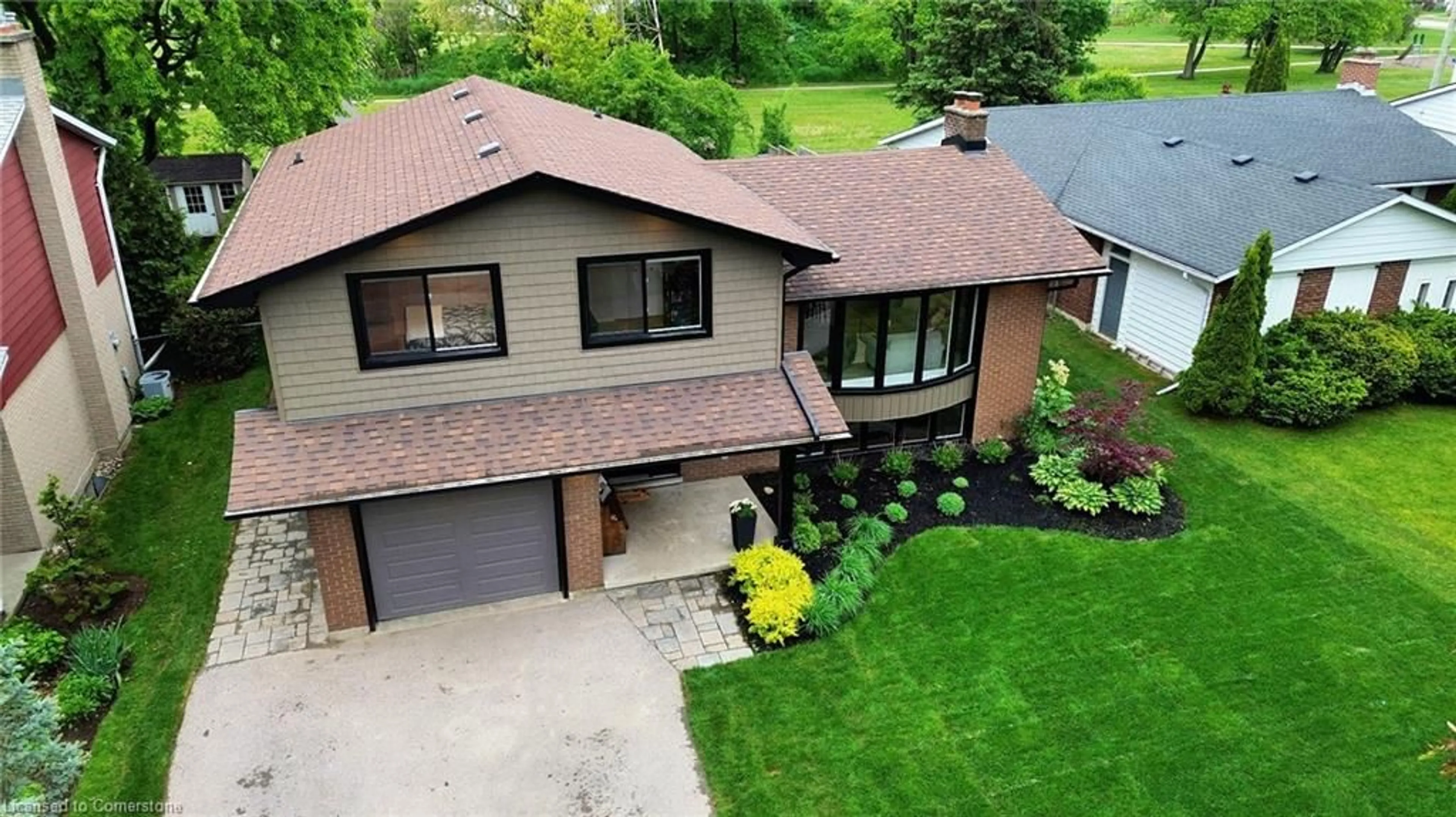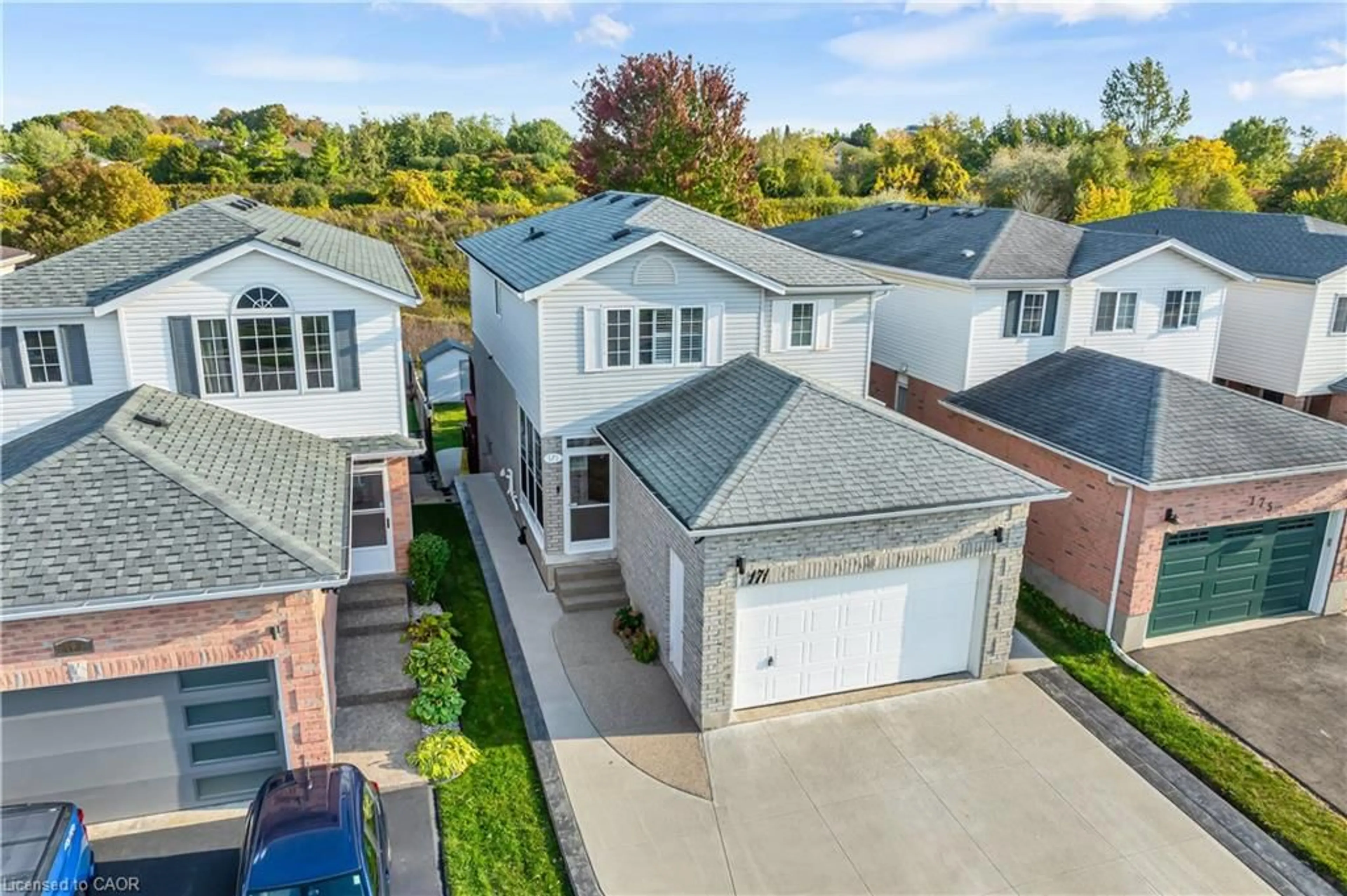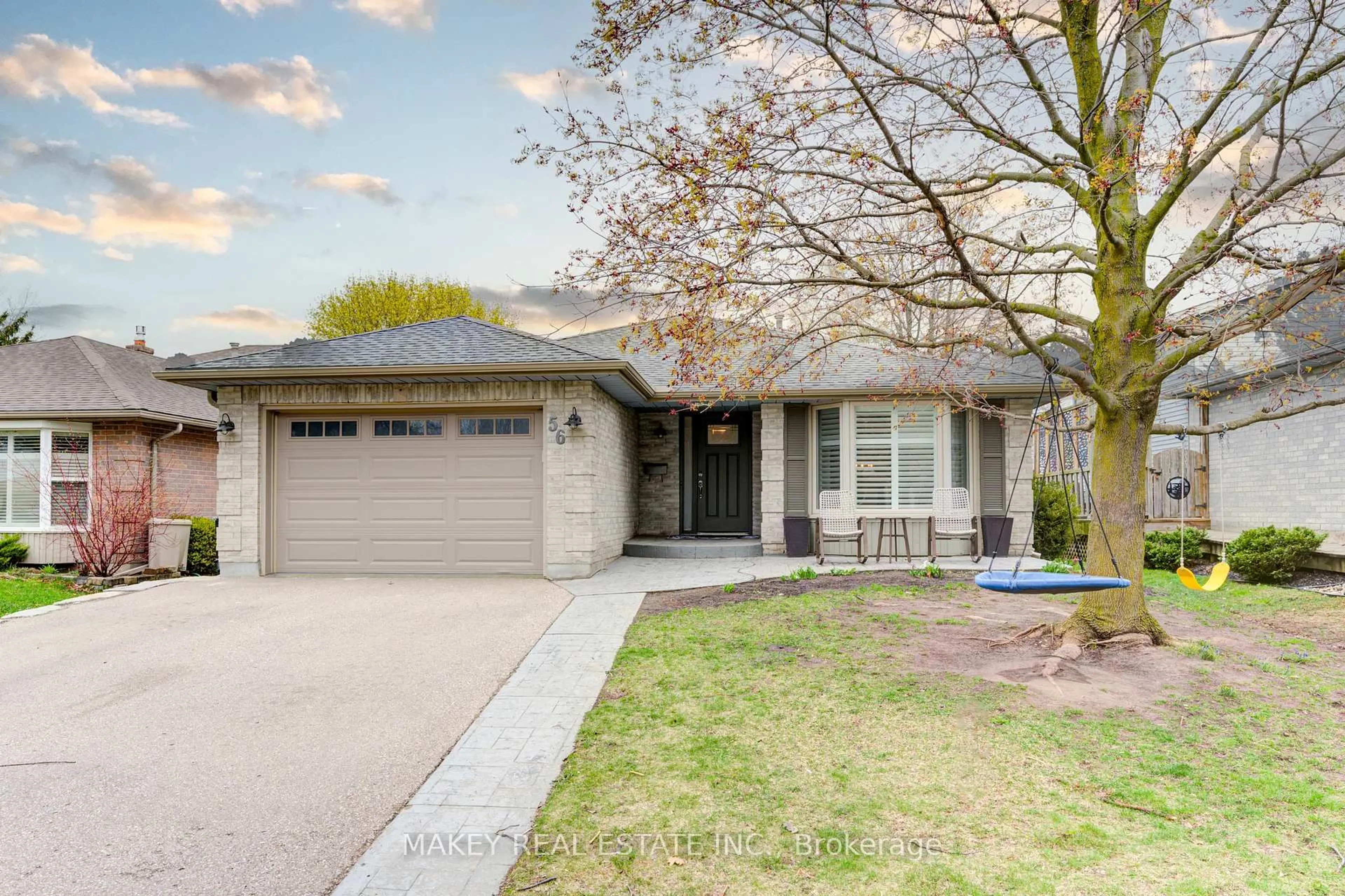Welcome to 97 Old Chicopee Drive, a beautifully upgraded and elegant back split home in one of Kitcheners most desirable neighborhoods. This spacious, carpet-free home features seven bedrooms, four full bathrooms and a thoughtfully designed layout that offers both comfort and functionality. Step inside to discover brand-new kitchens on both the upper and lower levels, boasting modern finishes and plenty of space for entertaining. The upper level impresses with two private balconiesone accessible from the primary bedroom and the other shared between bedrooms two and threeproviding a perfect retreat to enjoy your morning coffee or unwind in the evening. The homes generous backyard offers endless possibilities for outdoor living, while the ensuite bathroom in the primary bedroom adds an extra touch of convenience. This home is perfect for in-laws, mortgage helpers and big families! Located in a fantastic neighborhood, this home is close to schools, parks, shopping, and more. Dont miss your chance to see this beautiful home in person! Schedule a viewing today by contacting your realtor or calling me directly.
Inclusions: NOGITIABLE/WASHER, DRYER, STOVE x 2, FRIDGE x 2, MICROWAVE x 2, DISHWASHER x 1, BATHROOM MIRRORS, GARAGE REMOTES
