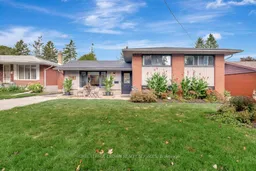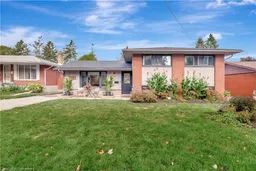Welcome to 288 Ross Ave, Kitchener. A stunningly upgraded 3 bed 2 bath sidesplit nestled in a peaceful, mature neighborhood with excellent proximity to schools, parks, and quick highway access. This home offers the perfect combination of modern design and convenience on an expansive lot that invites outdoor living. Step inside to discover a beautifully updated open-concept main floor with an open concept living, dining, and kitchen area. The chef-inspired kitchen, with a large island, is a true showpiece, designed with meticulous attention to detail to meet the needs of even the most discerning buyer, offering both style and functionality. Upstairs, youll find three well appointed bedrooms, each filled with natural light, along with a modern, tastefully updated bathroom. The lower level features a versatile recreation roomideal for family entertainment or a cozy retreatand an additional full washroom. A convenient walk-out leads directly to the backyard, where you can enjoy the spacious deck, perfect for gatherings, or unwind in the private hot tub after a long day. The large lot offers endless possibilities for outdoor activities, creating a tranquil escape right in your backyard.
Inclusions: Dryer, Hot Tub, Microwave, Refrigerator, Stove, Washer, Bar fridge, electric fireplace, hot water heater, water softener.





