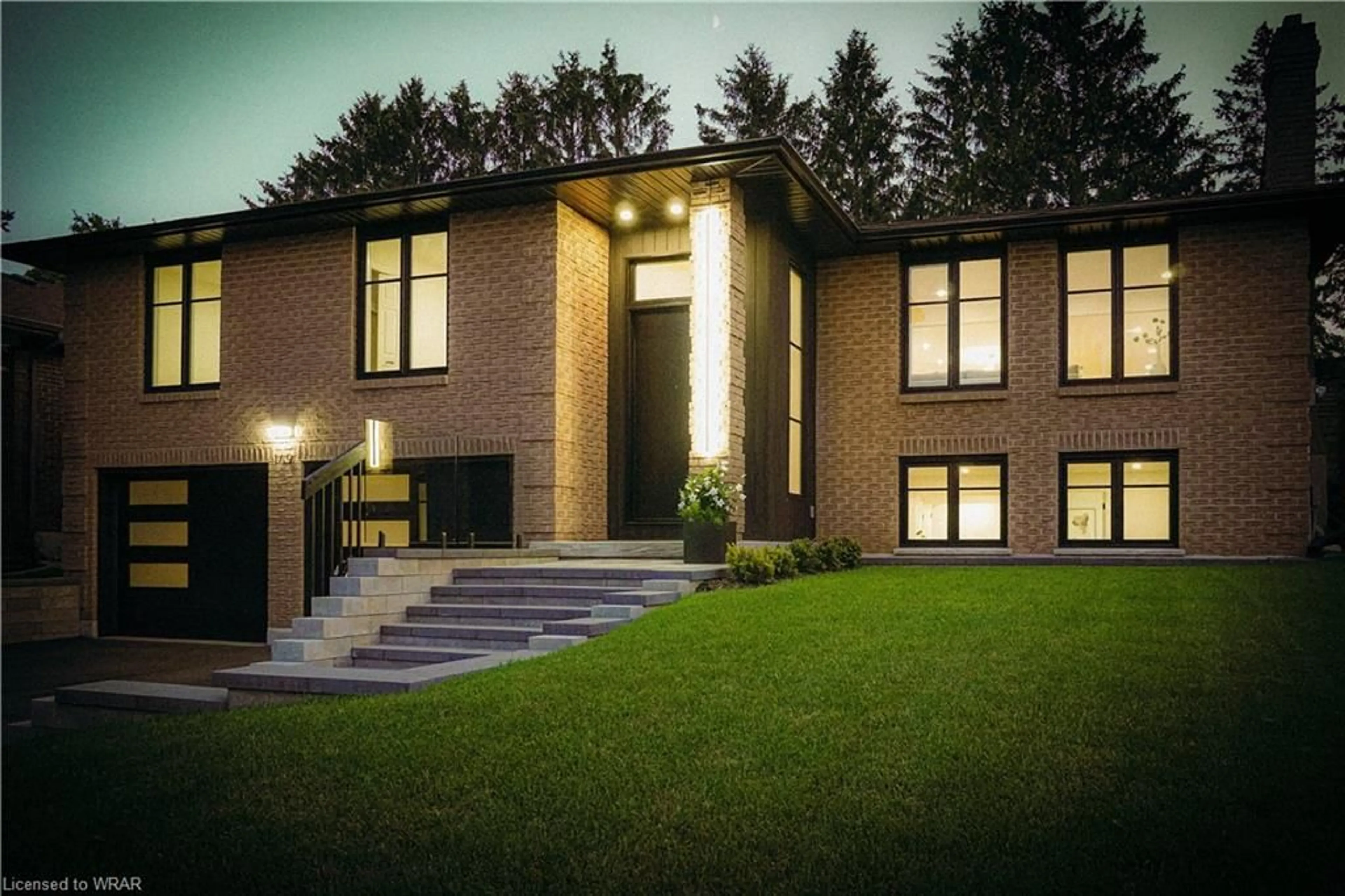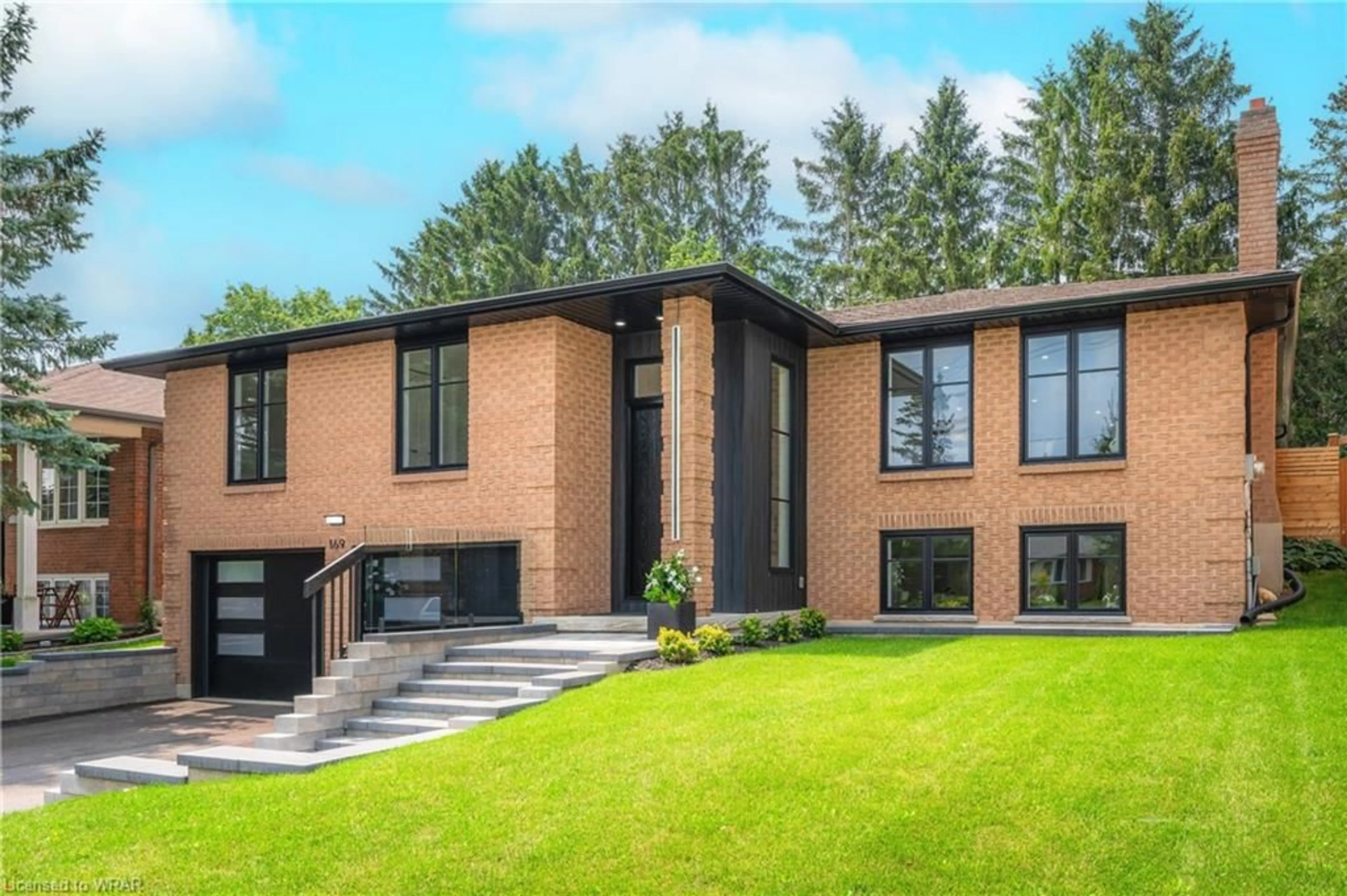169 Old Chicopee Dr, Kitchener, Ontario N2A 3R8
Contact us about this property
Highlights
Estimated ValueThis is the price Wahi expects this property to sell for.
The calculation is powered by our Instant Home Value Estimate, which uses current market and property price trends to estimate your home’s value with a 90% accuracy rate.$1,136,000*
Price/Sqft$656/sqft
Days On Market5 days
Est. Mortgage$8,417/mth
Tax Amount (2023)$6,715/yr
Description
COMPLETELY RENOVATED & OFFERED EXQUISITELY FURNISHED (with over $600 K in updates and a recent addition) this executive home is luxurious and captivating, perfectly designed for today’s upscale contemporary lifestyle. Every detail has been carefully curated to create a stunning residence that exudes elegance & sophistication. The open-concept layout seamlessly blends the living, dining, and kitchen areas, providing a perfect space for relaxation & entertaining. Timeless finishes with no detail overlooked. Wide plank white oak floors throughout, Italian porcelain tiles, custom cabinetry, designer lights, pot lights, designer fluted accent walls and details. A gourmet chef's kitchen features custom cabinetry, quartz countertops & backsplash, premium appliances & an oversized island. All new plumbing, electrical wiring, furnace, air conditioner and water heater. Also, new doors, top quality windows and new trim throughout. The lower level is bright and airy with private access via the garage. This home was designed with the possibility of multi-generational living or income generation in mind. On this level you will find 2 bedrooms, 3pc bath, rec room, a wet bar and a second laundry room. The exterior is superbly finished as well. Stunning curb appeal, extra wide modernist stairs completed with custom designed steel and glass railings, new modern garage doors, new driveway, new grass, meticulously manicured grounds, 2 outdoor areas, including a cover porch and a patio area. The fully fenced yard offers privacy and relaxation. …absolute show stopper… Book your appointment to see, and fully appreciate it!
Property Details
Interior
Features
Main Floor
Living Room
5.08 x 3.66Dining Room
3.58 x 3.89Kitchen
2.82 x 7.47Bathroom
2-Piece
Exterior
Features
Parking
Garage spaces 2
Garage type -
Other parking spaces 2
Total parking spaces 4
Property History
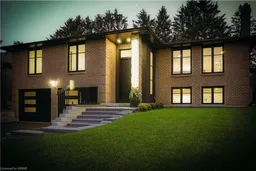 43
43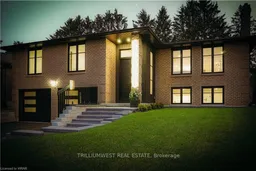 40
40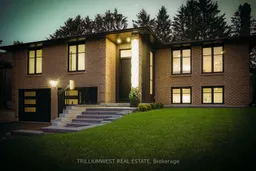 40
40Get an average of $10K cashback when you buy your home with Wahi MyBuy

Our top-notch virtual service means you get cash back into your pocket after close.
- Remote REALTOR®, support through the process
- A Tour Assistant will show you properties
- Our pricing desk recommends an offer price to win the bid without overpaying
