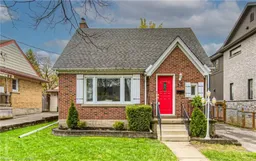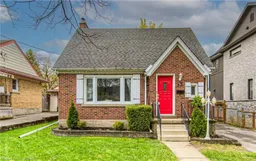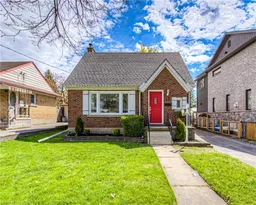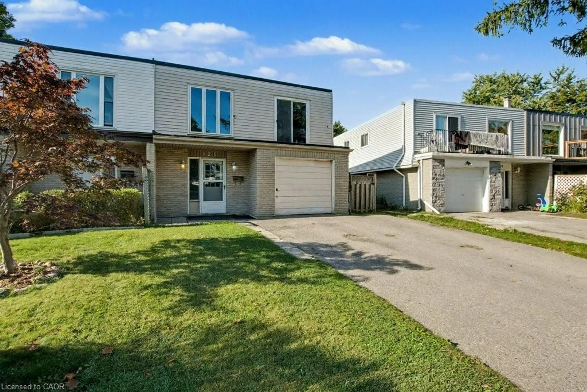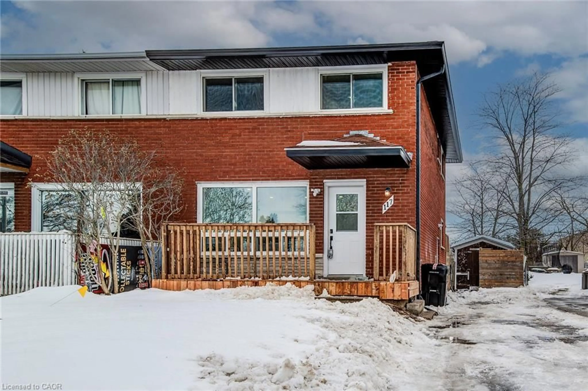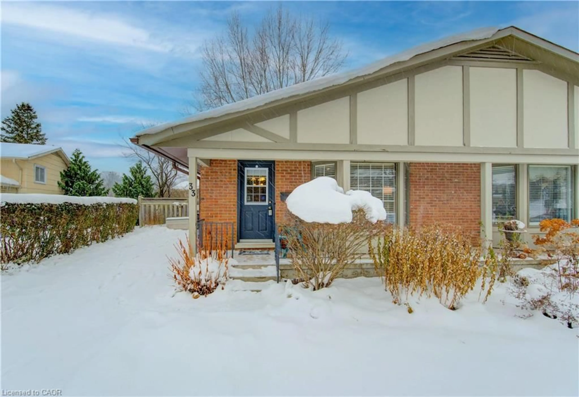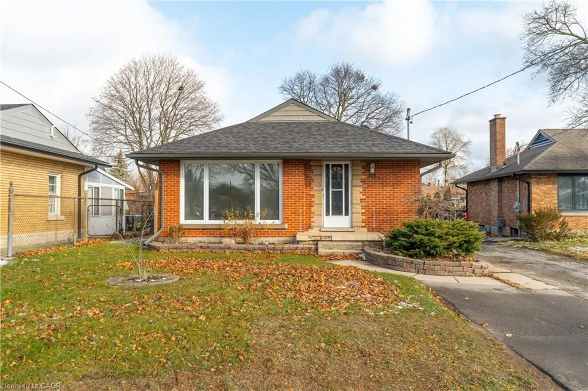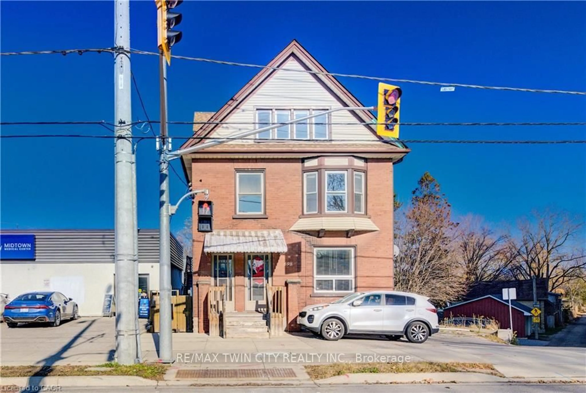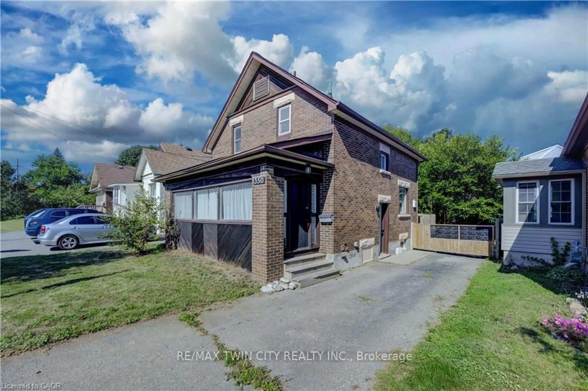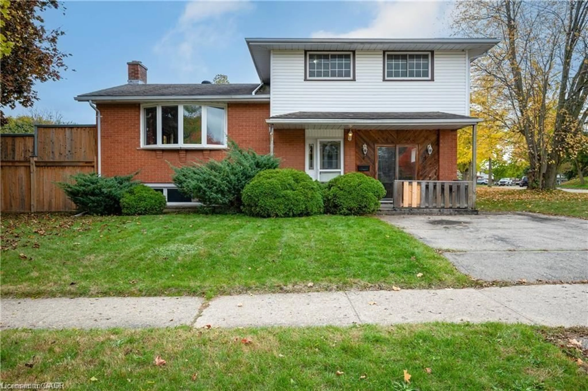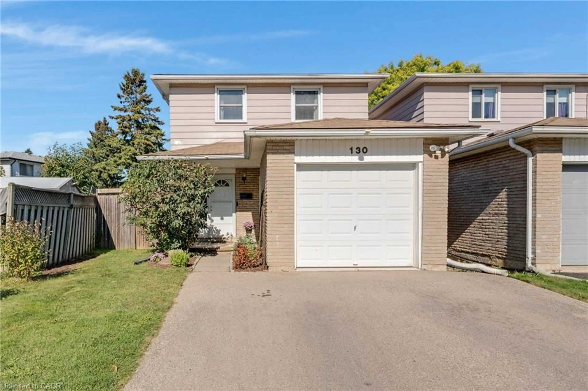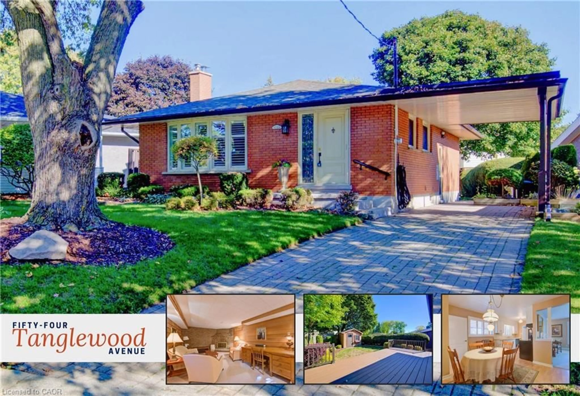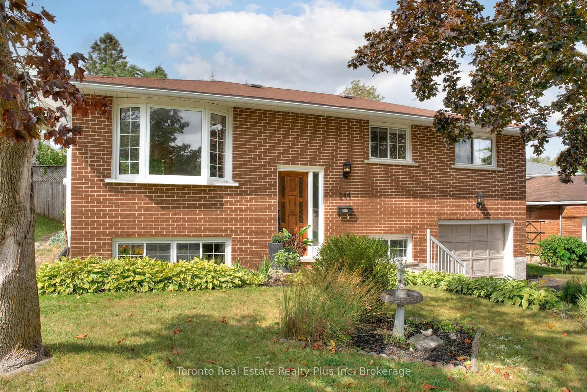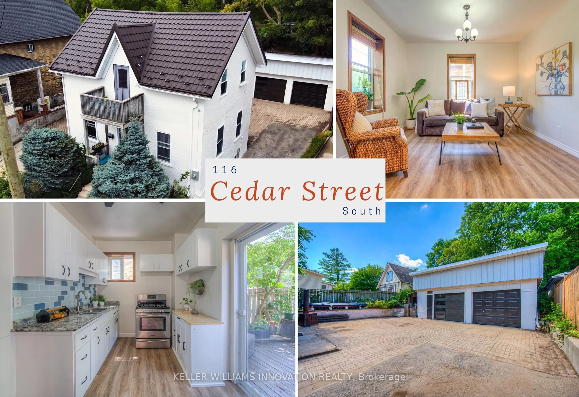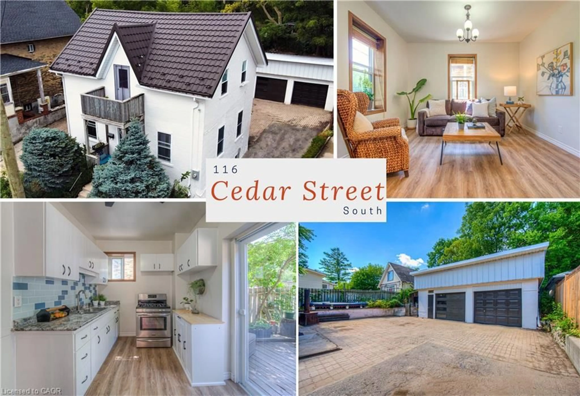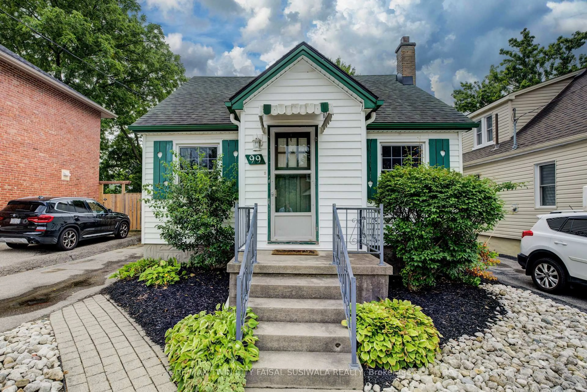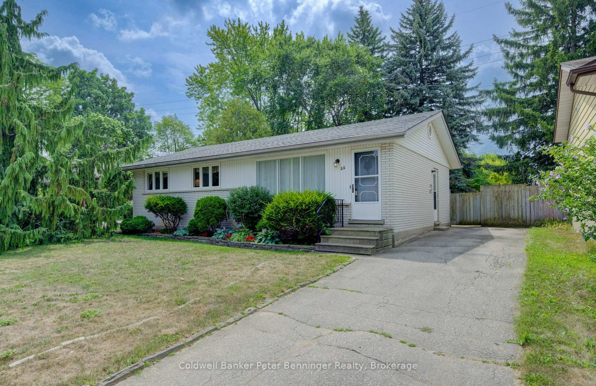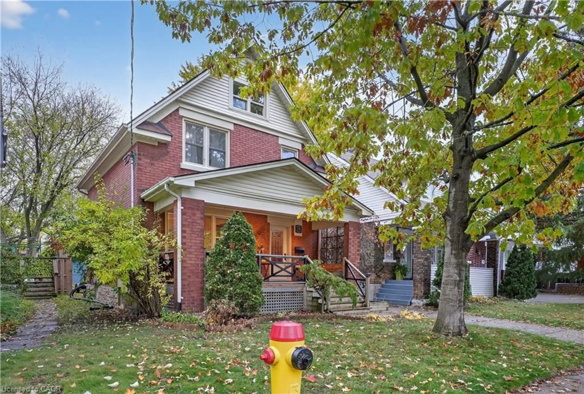OFFERS WELCOME ANY TIME ... Welcome to 35 Pattandon Avenue, Kitchener—a beautifully maintained 1.5-storey home nestled on a quiet, tree-lined street in the desirable Southdale neighborhood. This charming detached property combines timeless character with modern updates, offering a warm and functional layout perfect for families, first-time buyers, or those looking to downsize. Step inside to discover a bright and spacious living room that flows seamlessly into a fully renovated gourmet kitchen, featuring sleek countertops, contemporary cabinetry, and high-end stainless steel appliances. The main floor also boasts a versatile flex space—originally a bedroom, now used as a separate dining room, ideal for family meals or formal entertaining. Additionally, you’ll find a home office and a stylishly updated 4-piece bathroom. Upstairs, two cozy bedrooms are filled with natural light, offering peaceful retreats at the end of the day. The finished basement provides even more living space with a generous rec room, complete with a wood-burning fireplace, a brand-new 3-piece bathroom, and ample storage—perfect for a guest suite, home gym, or future in-law suite. Situated on a 41-foot-wide lot with a detached garage and parking for three vehicles in the driveway, the exterior features mature trees, great curb appeal, and a private backyard ready for your personal touch. Located just minutes from parks, schools, shopping, hospitals, and transit, this move-in-ready home offers the perfect blend of style, convenience, and community. Don’t miss your chance to make 35 Pattandon Avenue your own—schedule your private showing today!
Inclusions: Dishwasher,Dryer,Refrigerator,Stove,Washer
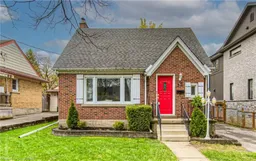 45
45