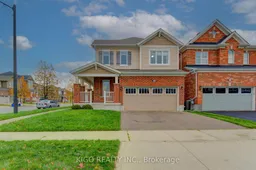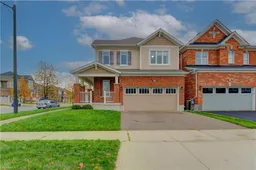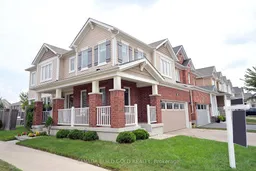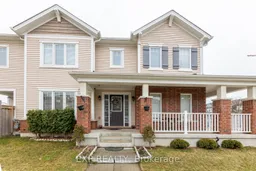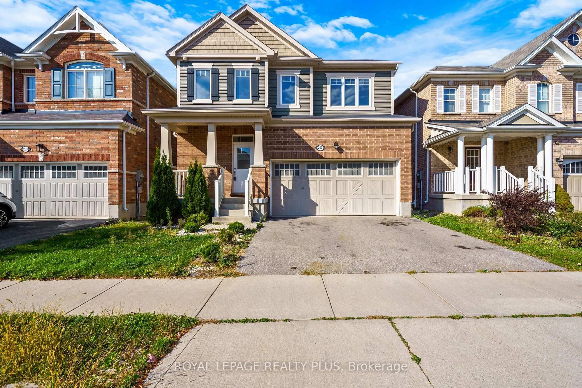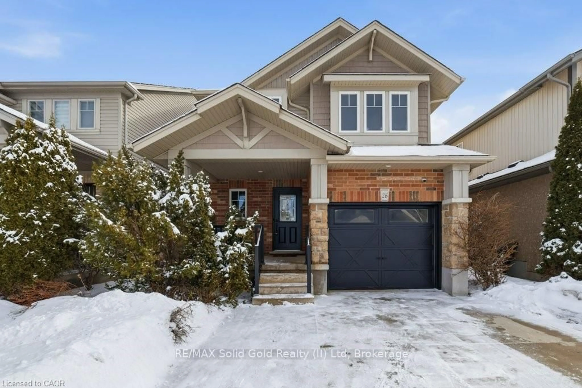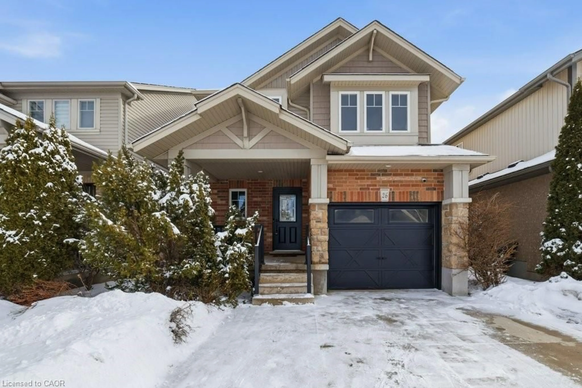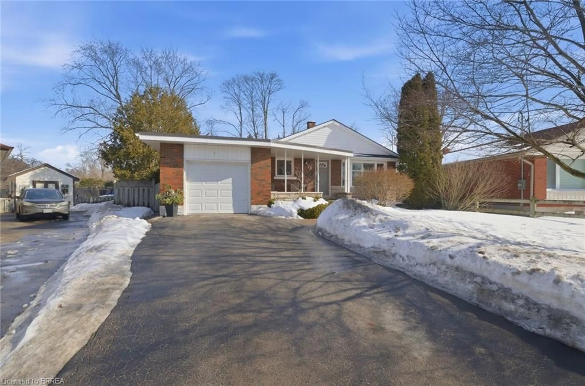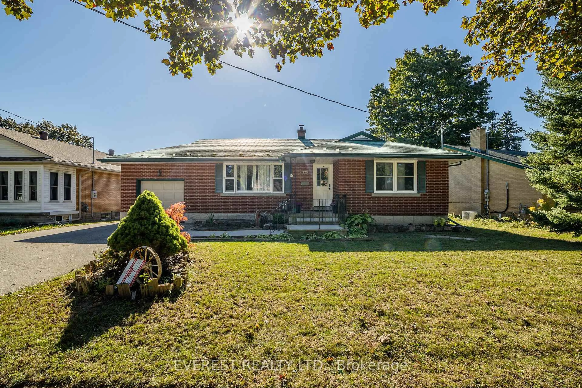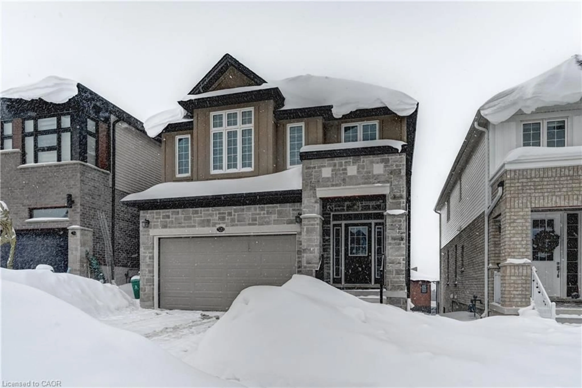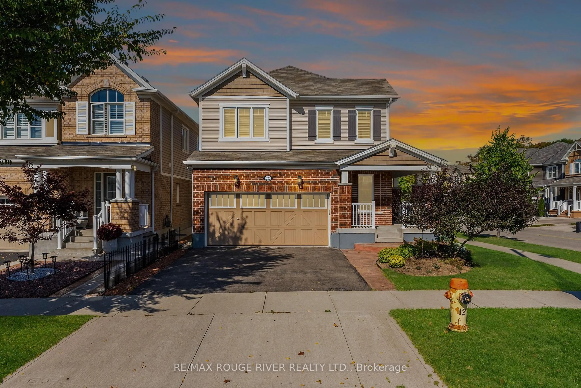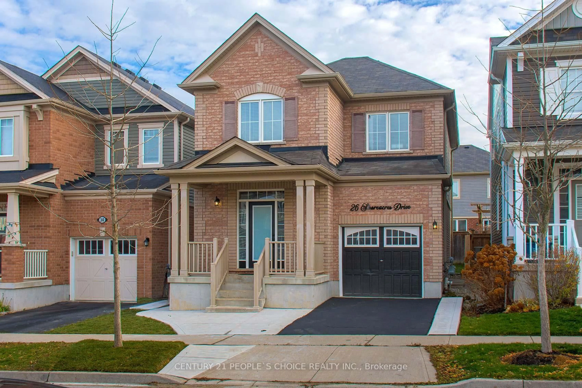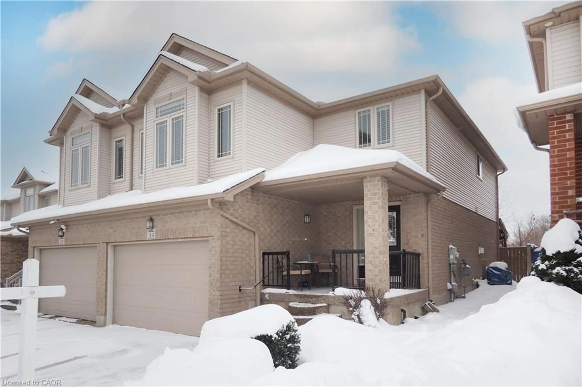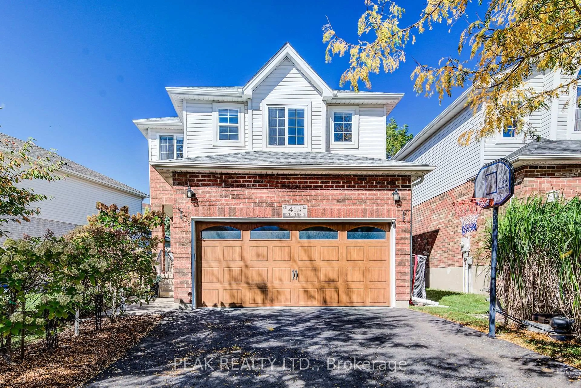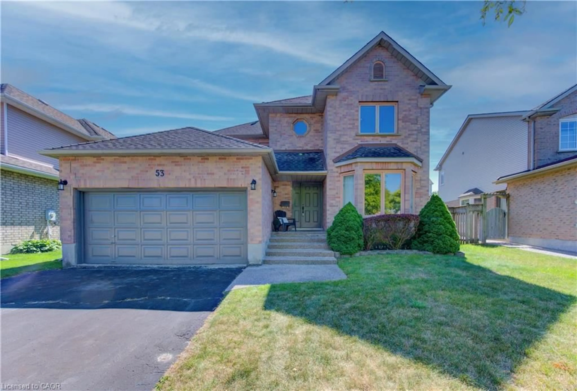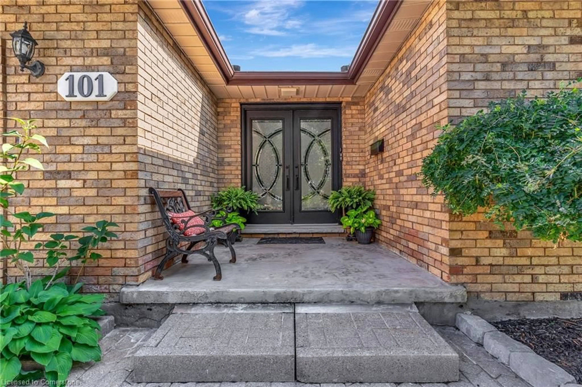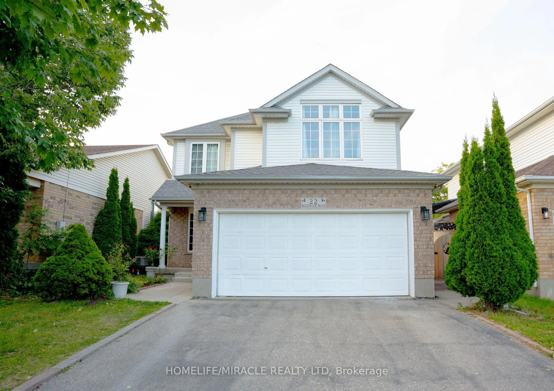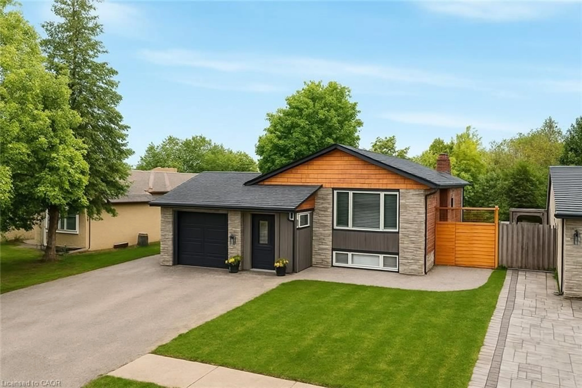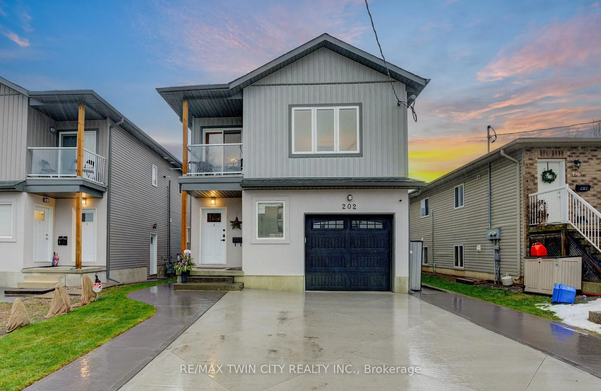Welcome to 66 Shoreacres Drive - a beautifully designed home situated on a premium 40ft front corner lot with no rear neighbours in the sought-after Huron South neighbourhood. From the moment you arrive, the wide lot, covered porch, and elegant entry set the tone for what lies inside. The main level welcomes you with ceramic flooring in the entry hallway and a functional layout featuring a formal dining space, a bright great room with an electric fireplace, and a chef's kitchen complete with granite counters, stainless steel appliances, a pantry wall, and a stylish centre island. Also on this level, you'll find garage access and a convenient powder room. Upstairs offers a bonus spacious family room, three well-sized bedrooms, and two full bathrooms - including a primary suite with a walk-in closet and a soothing 4-piece ensuite with a soaker tub. The lower level adds even more value with a laundry area, a 3-piece bathroom, and a generous additional bedroom - perfect for guests or flexible living space. Outside, the fully fenced backyard offers privacy and space to relax or play, while the double garage and quiet street enhance everyday convenience. Ideally located closer to public/ catholic schools, parks, trails, shopping, and transit - with quick access to Highway 401 and the new built indoor recreational facility at Schlegel Park - this home blends modern comfort with a prime location. Don't miss your chance to own in one of Kitchener's most desirable communities!
Inclusions: Dishwasher, Dryer, Range Hood, Refrigerator, Smoke Detector, Stove, Washer & Window Coverings
