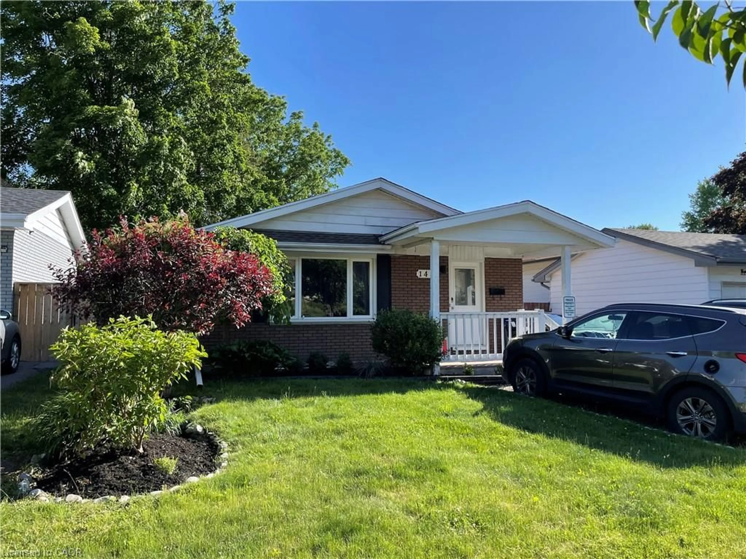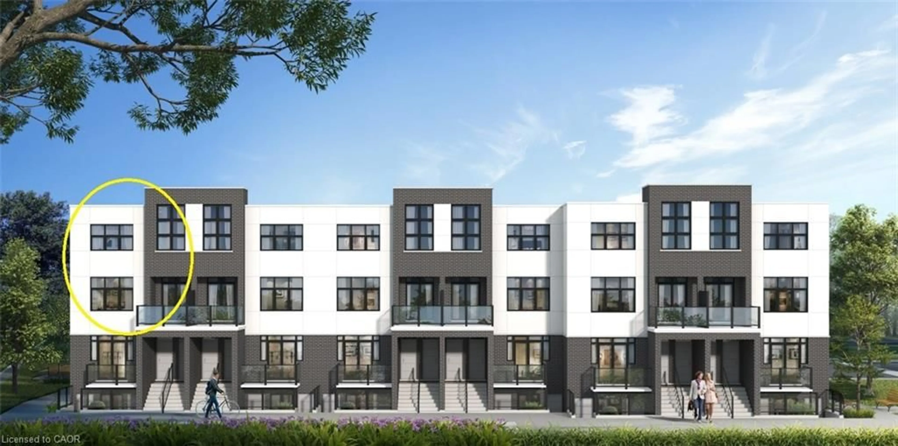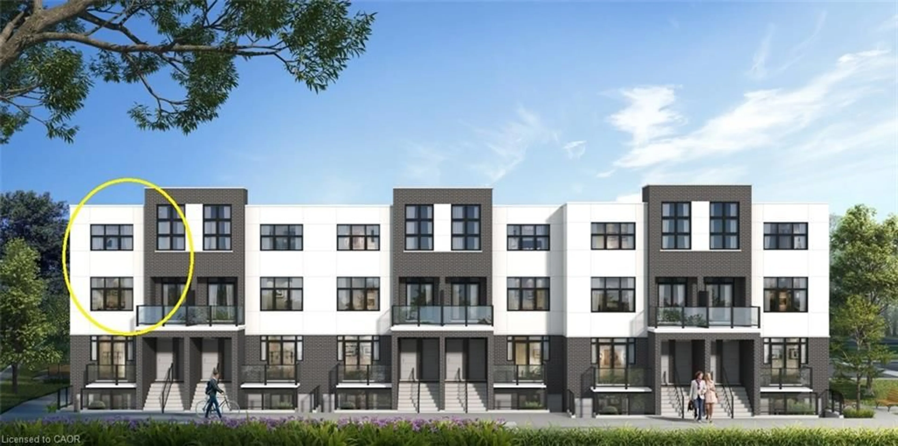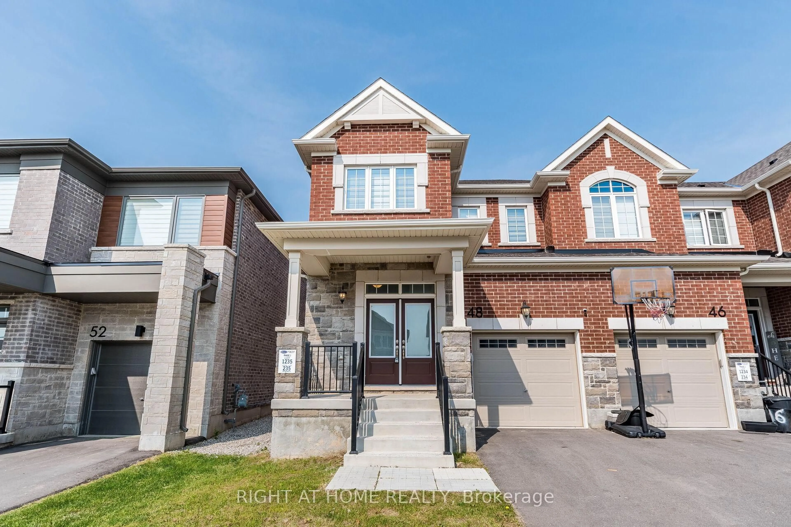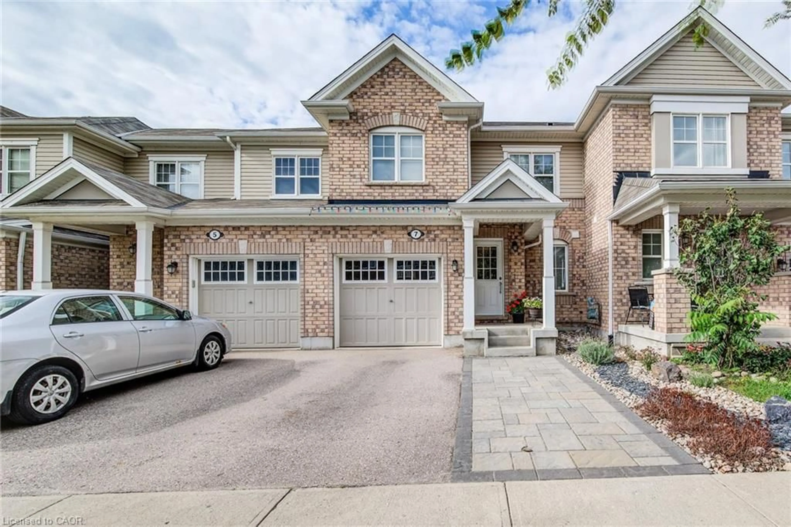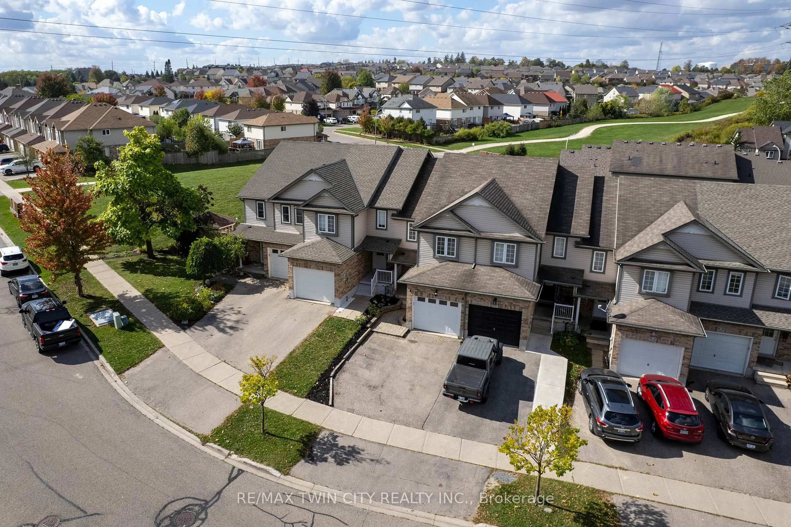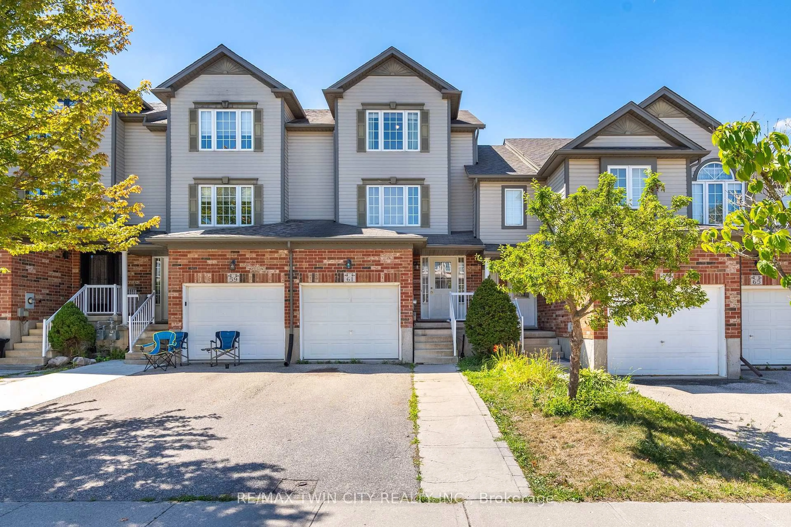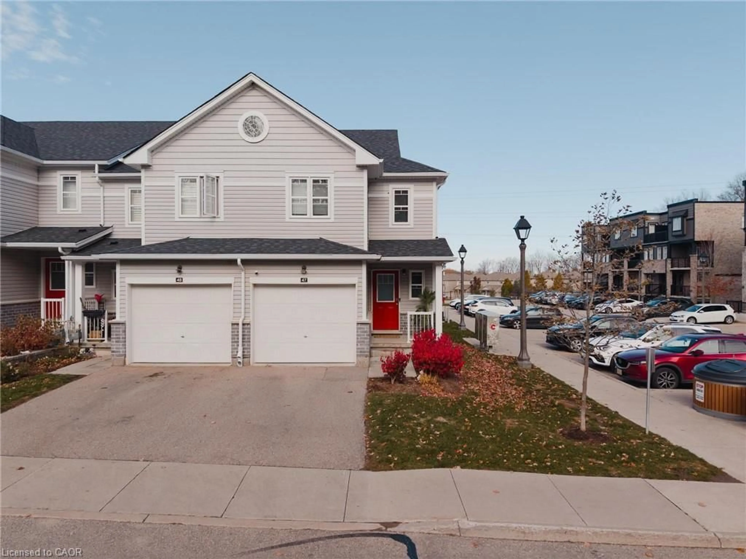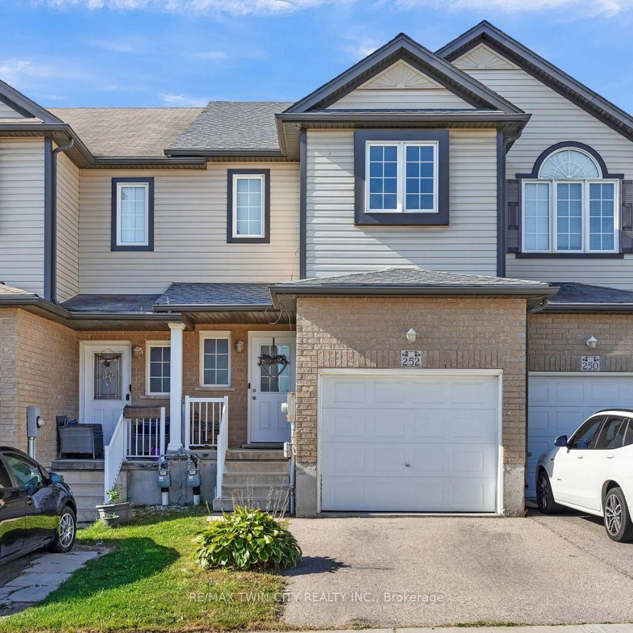Welcome to easy living in this spacious freehold townhouse in Kitchener’s desirable Huron Park neighbourhood—with no condo fees! This 3-bedroom, 4-bathroom home is thoughtfully designed with families and modern lifestyles in mind. The open-concept main floor is bright and welcoming, featuring large windows, upgraded lighting and carpet-free flooring throughout. The kitchen is crisp and clean with white cabinetry, granite countertops, tile backsplash and stainless steel appliances—all included for your convenience. Step through the sliding doors in the dining area to a fully fenced backyard complete with a paver stone patio and a blooming pollinator garden, perfect for relaxing or entertaining. Upstairs, you’ll find three generous bedrooms, including two with walk-in closets. The primary suite is a true retreat with its own ensuite bath and ample storage. A full bathroom and convenient layout complete the upper level. Downstairs, the basement offers a 3-piece bath, laundry, and plenty of storage—ready for your finishing touches to create the space you need. Enjoy the convenience of an attached single-car garage with inside entry and a second parking space in the driveway. Ideally located close to schools, parks, shopping, and quick access to the expressway, this home is clean, fresh, and ready for you to move right in. Book your private showing today!
Inclusions: Dishwasher,Dryer,Freezer,Refrigerator,Stove,Washer
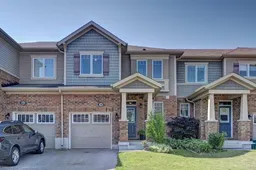 50
50

