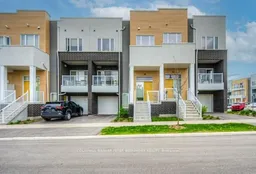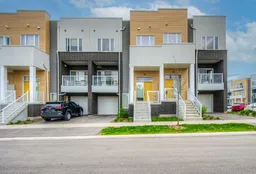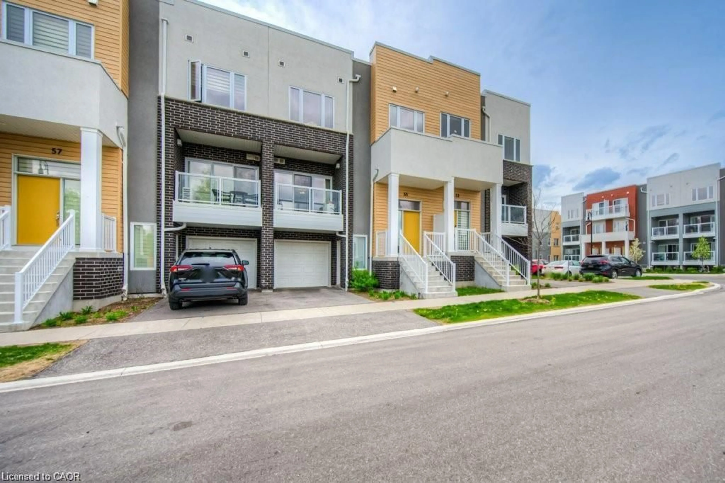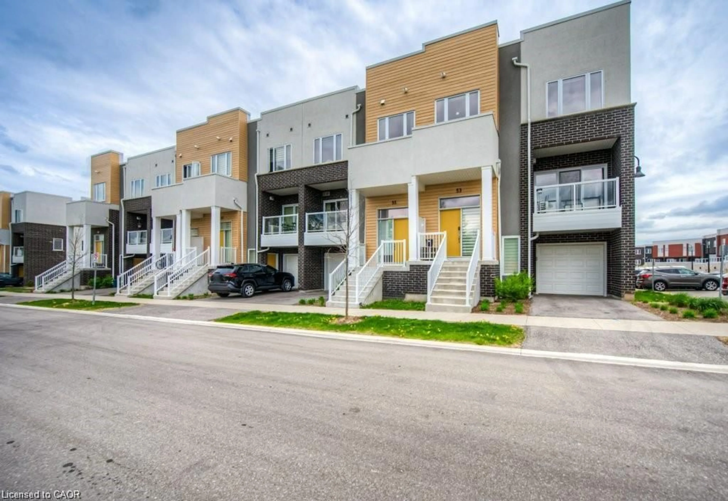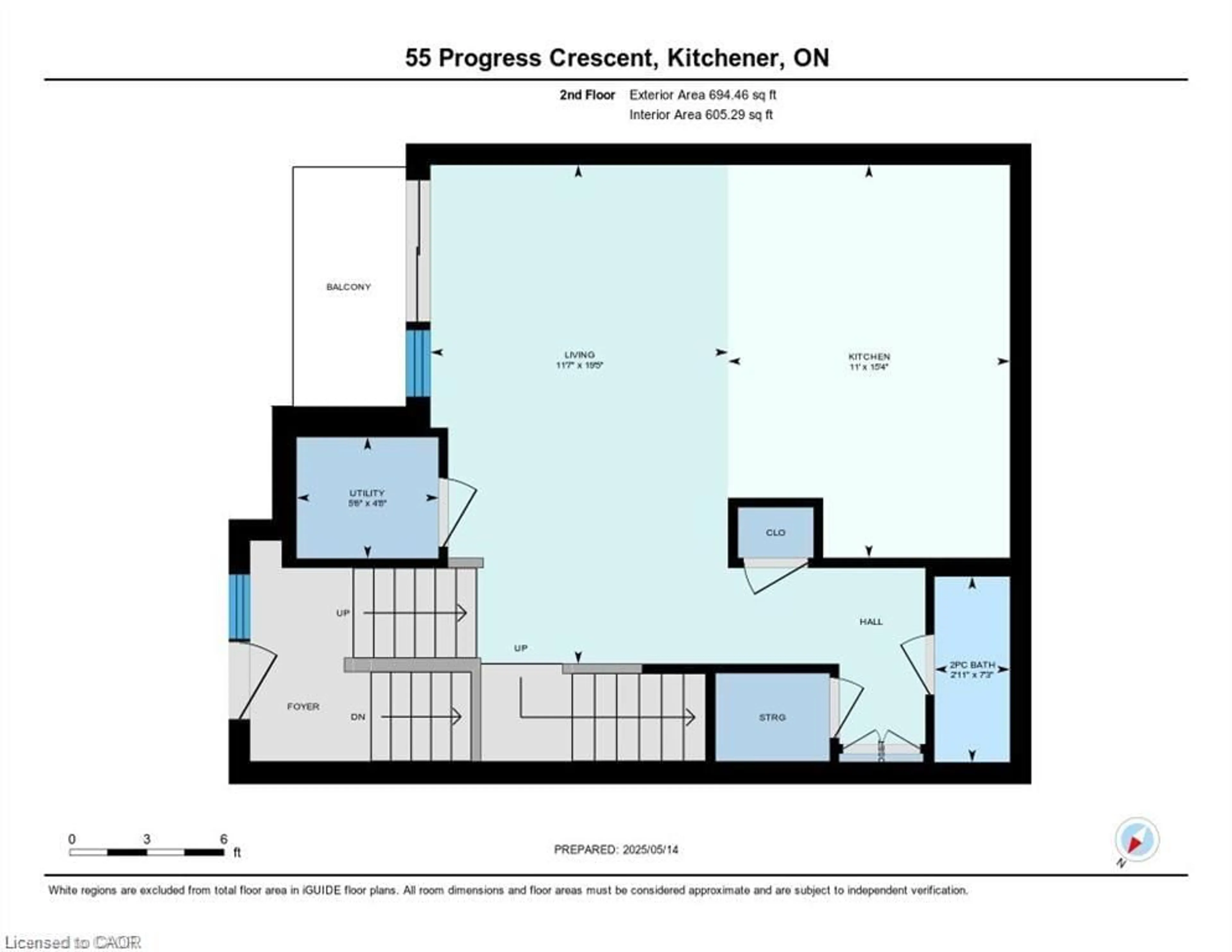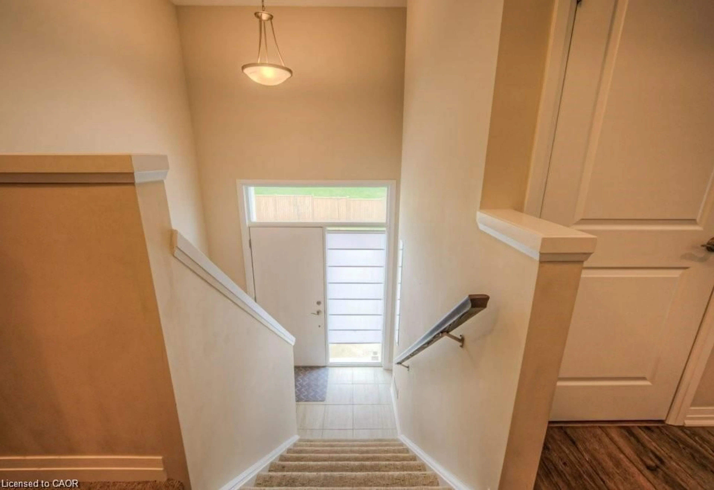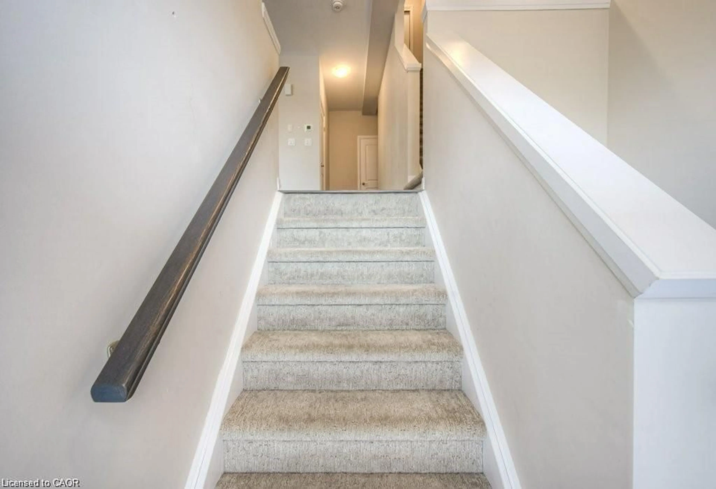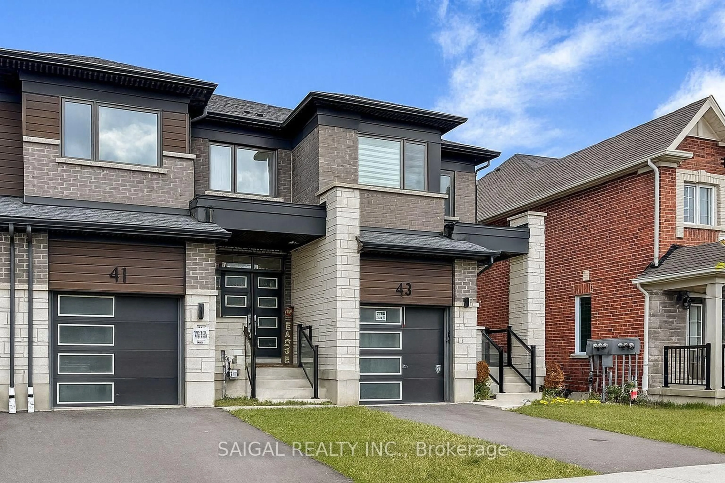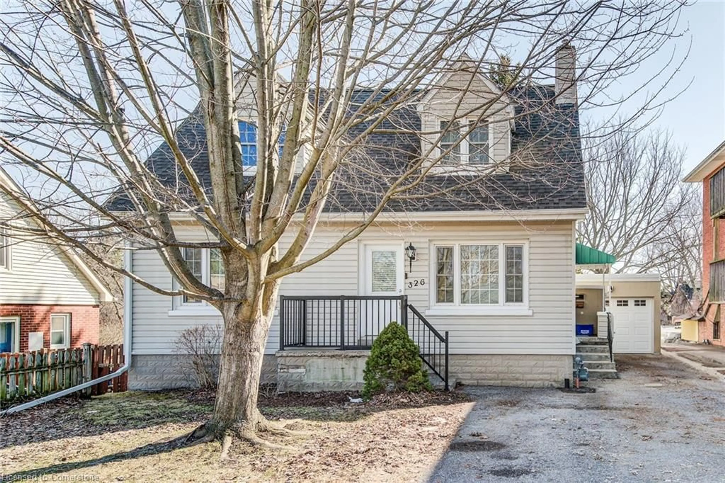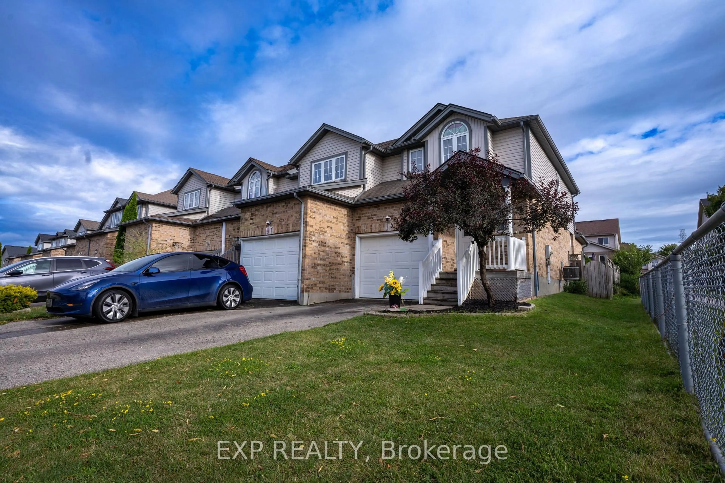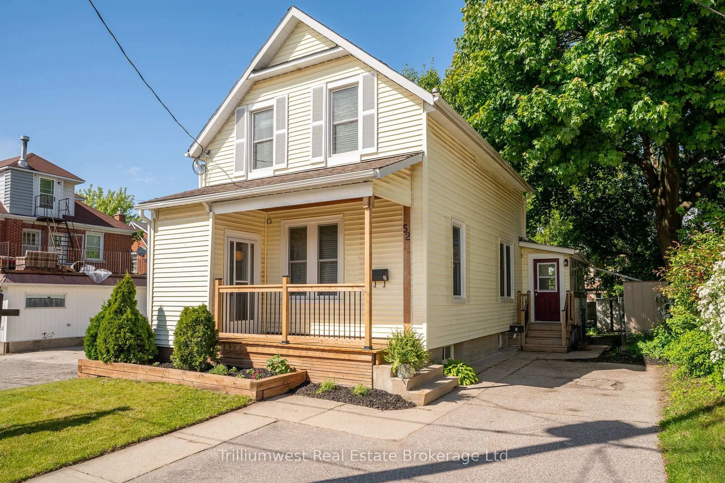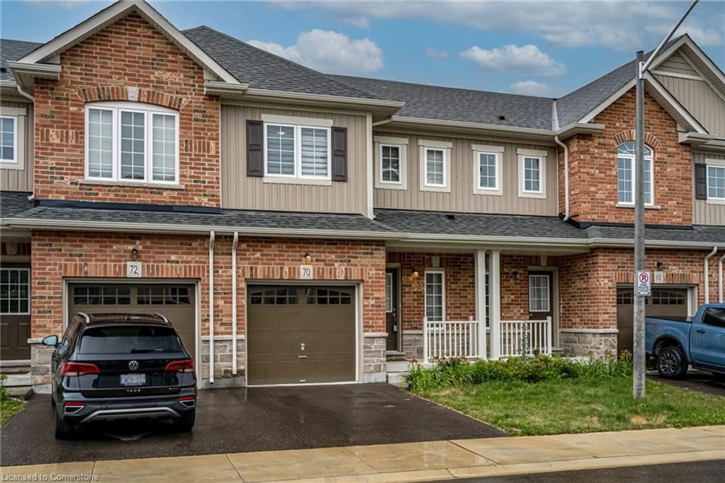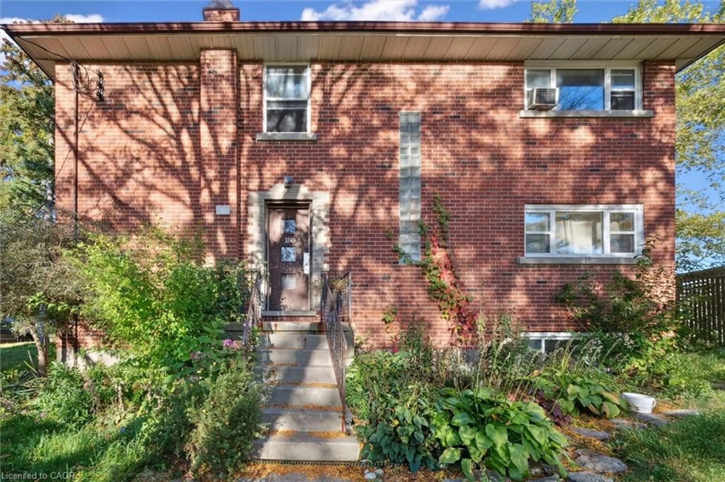55 Progress Cres, Kitchener, Ontario N2R 0R7
Contact us about this property
Highlights
Estimated valueThis is the price Wahi expects this property to sell for.
The calculation is powered by our Instant Home Value Estimate, which uses current market and property price trends to estimate your home’s value with a 90% accuracy rate.Not available
Price/Sqft$302/sqft
Monthly cost
Open Calculator
Description
Contemporary 3-storey Townhome with garage and driveway parking. This beautifully finished, spacious townhome backs onto open area and offers 2 large bedrooms, each with a walk-in closet, and 2.5 bathrooms. The open-concept kitchen and dinette feature sleep granite countertops, perfect for entertaining or casual meals. The home is filled with natural light all day, and the large walk-out balcony provides the perfect spot to enjoy your morning coffee. The townhome boasts modern private ensuite bathroom. Central air ensures year-round comfort. Additional highlights include 2 parking spots (1 in the garage 1 in driveway) and a convenient location close to highway 401 and highway 7/8. An elementary school is just down the street, making this a perfect choice for families. Wi-Fi included in this development.
Property Details
Interior
Features
Third Floor
Bathroom
4-Piece
Bedroom Primary
3.48 x 5.49Bedroom
3.45 x 4.29Bathroom
3-piece / ensuite
Exterior
Features
Parking
Garage spaces 1
Garage type -
Other parking spaces 1
Total parking spaces 2
Property History
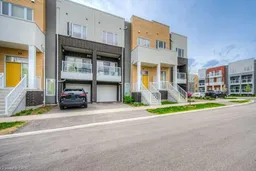 40
40