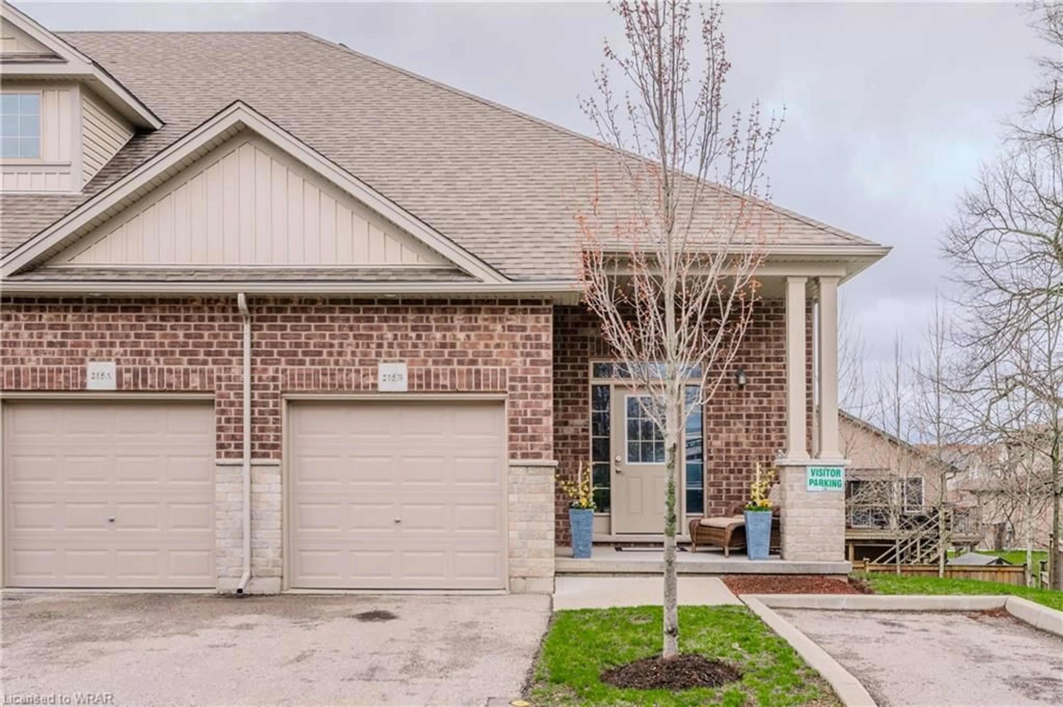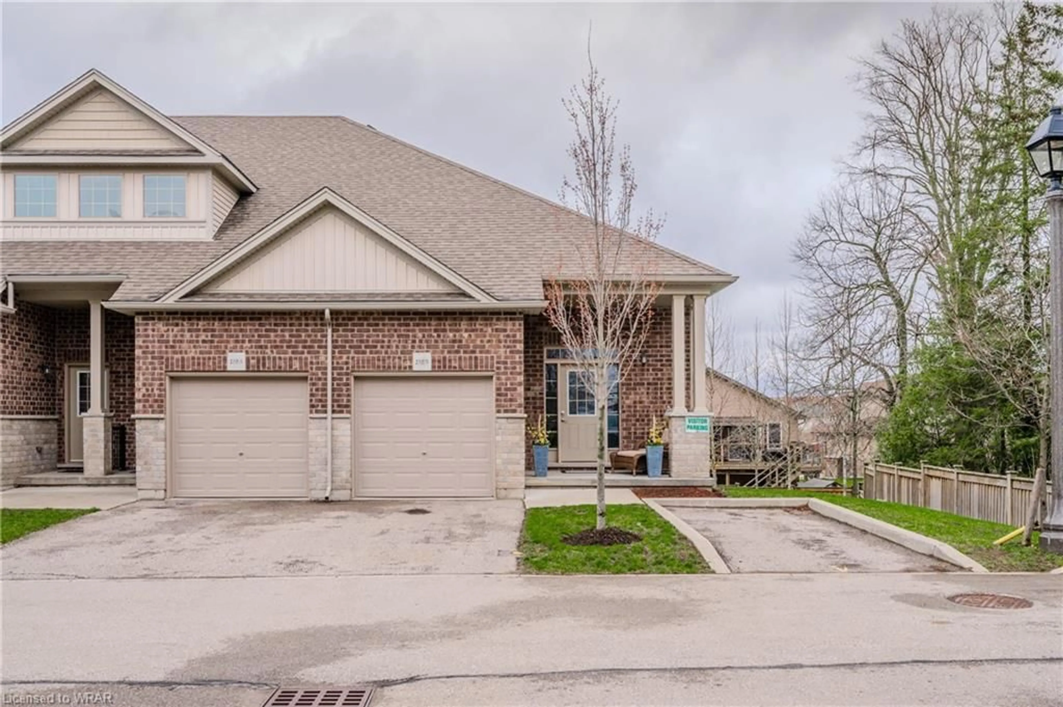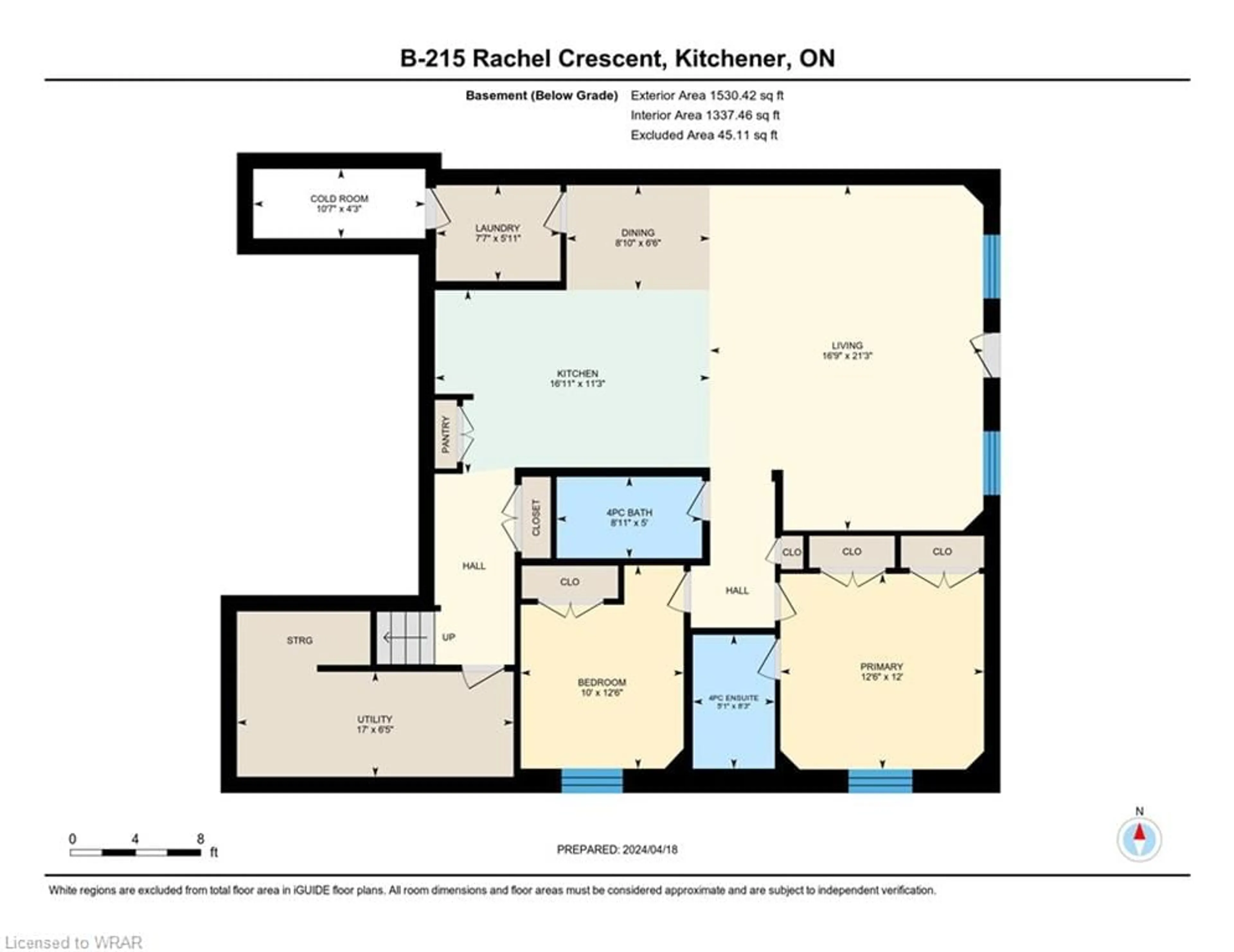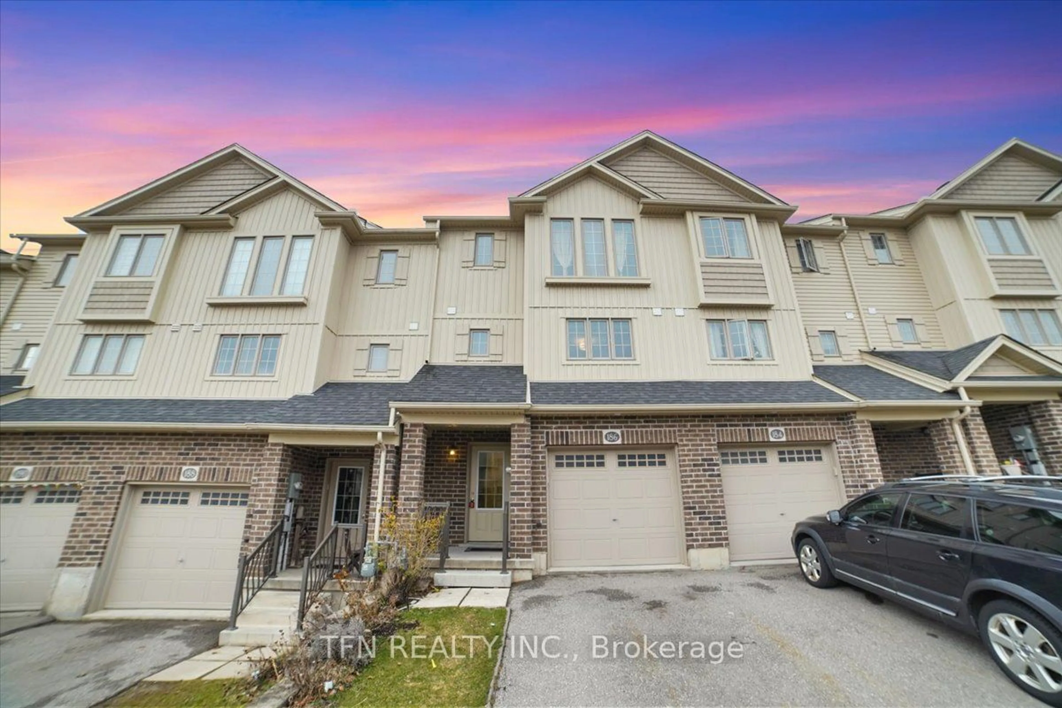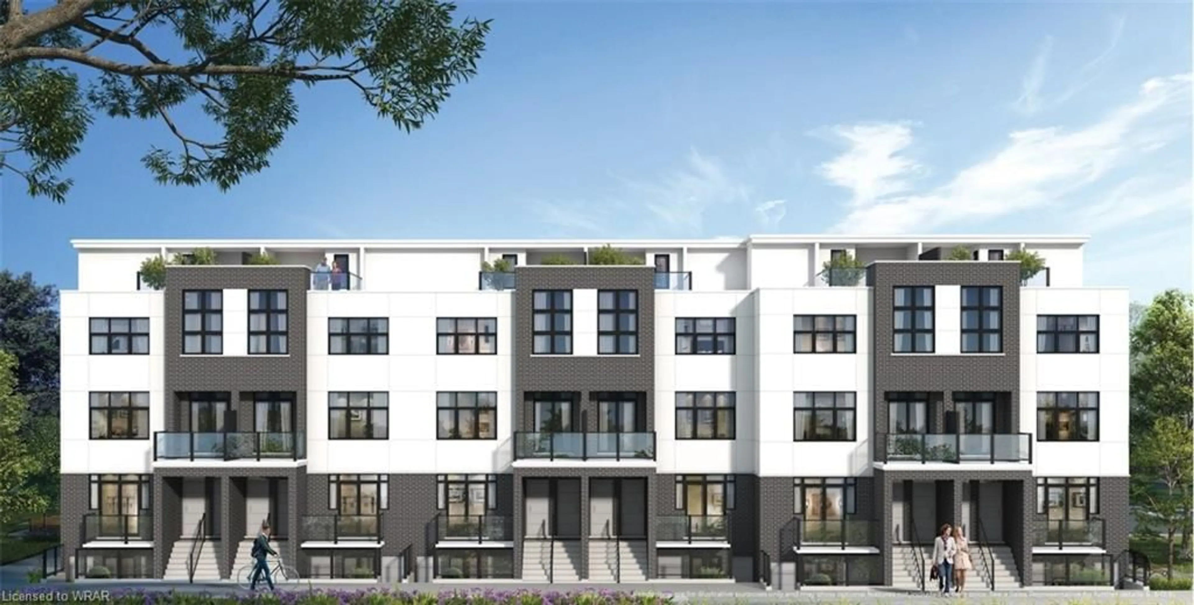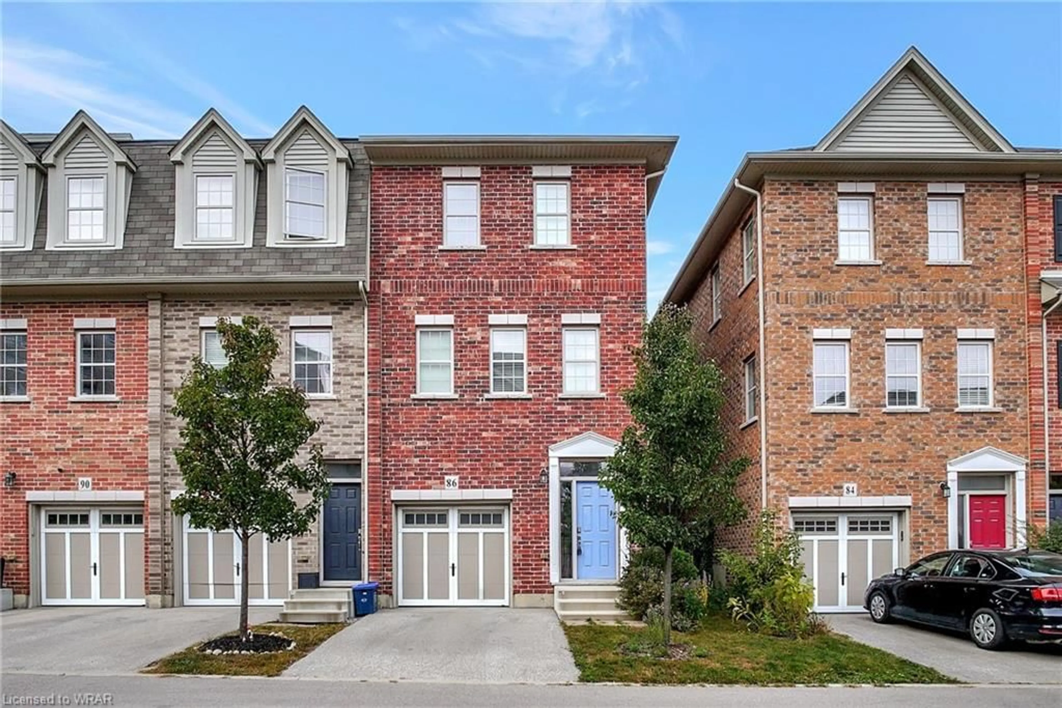215 Rachel Cres #B, Kitchener, Ontario N2R 0H7
Contact us about this property
Highlights
Estimated ValueThis is the price Wahi expects this property to sell for.
The calculation is powered by our Instant Home Value Estimate, which uses current market and property price trends to estimate your home’s value with a 90% accuracy rate.$676,000*
Price/Sqft$401/sqft
Days On Market28 days
Est. Mortgage$2,641/mth
Maintenance fees$304/mth
Tax Amount (2024)$3,980/yr
Description
Looking for a home with everything on one level? This open-concept 2 bedroom, 2 bath bungalow townhome is move-in ready! Spacious 1400 sq.ft. end unit is located in a very quiet community with no neighbors on one side! The unit features a spacious modern kitchen with tile backsplash, loads of cupboards, drawers and counter top space. A pantry, stainless steel appliances and center island. The living room is a large space with laminate flooring, neutral painted walls, 2 floor to ceiling windows and a walk-out to the backyard and patio. The dining area has ample space for a large table. Down the hall is the main 4 pc bathroom, a bedroom and the primary bedroom complete with a 4 piece primary ensuite and double closets. Both bedrooms have carpet under foot plenty of closet space and large windows. In suite laundry and no shortage of storage with two large storage rooms and closet space in this unit. The entire unit has 9' floor to ceiling height. This lovely unit is located in sought after Huron Park close to shopping, restaurants, parks, schools and trails. Just a short drive to the 401. These bungalow units don't come up for sale often. Reasonable condo fees! Don't miss your opportunity! Quick closing is available if needed!
Property Details
Interior
Features
Main Floor
Living Room
6.48 x 5.11fireplace / vaulted ceiling(s) / vinyl flooring
Kitchen
5.16 x 3.43double vanity / tile floors
Dining Room
1.98 x 2.69sliding doors / vinyl flooring
Bedroom
3.81 x 3.05bay window / vinyl flooring
Exterior
Features
Parking
Garage spaces 1
Garage type -
Other parking spaces 1
Total parking spaces 2
Property History
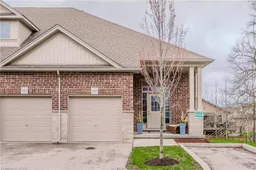 31
31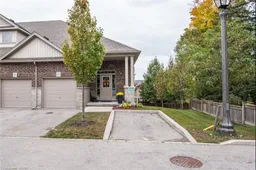 41
41Get an average of $10K cashback when you buy your home with Wahi MyBuy

Our top-notch virtual service means you get cash back into your pocket after close.
- Remote REALTOR®, support through the process
- A Tour Assistant will show you properties
- Our pricing desk recommends an offer price to win the bid without overpaying
