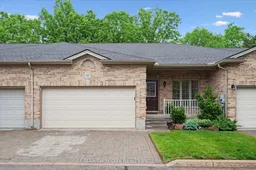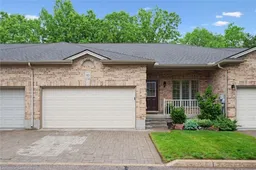All-brick executive bungalow with welcoming covered porch entrance is at the quiet end of the complex. Interlock double driveway and double garage provide parking for four. Step inside and appreciate the living room with wood floors, cathedral ceiling and fireplace feature wall with view of beautiful greenery. Backing onto greenspace and mature trees, you can step out from the dining area to an updated composite deck where you can relax and enjoy the beauty of nature. Recently updated kitchen and dining lights. Convenient main floor laundry closet. Two bedrooms upstairs - one is being used as an office and has cheater ensuite privileges with the 4-pc guest bathroom. The primary suite is at the back of the unit - wake up each morning to a view of the trees. There is a walk-in closet and a 3-pc ensuite bathroom. Downstairs there is the perfect balance of finished living space - a 30-foot long rec room with walkout to patio, a third bedroom, a 3-pc bathroom, plus a huge unfinished storage/utility room. Amazing location - quick drive to the 401 and all the conveniences you need at the Pioneer Park Plaza.
Inclusions: built-in microwave, central vac (as is - seller hasn't used it), dishwasher, dryer, freezer, garage door opener, refrigerator, stove washer





