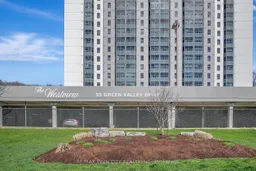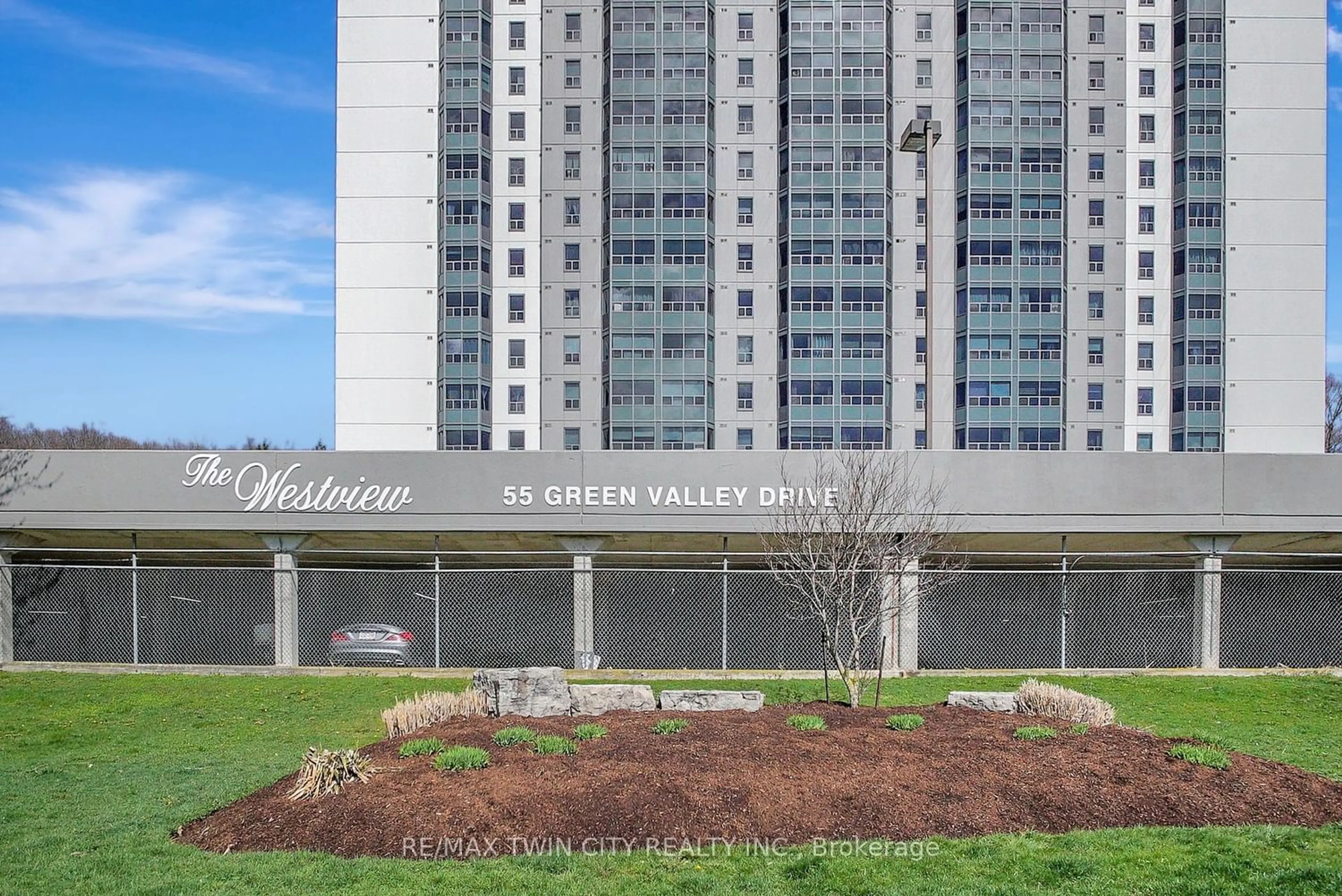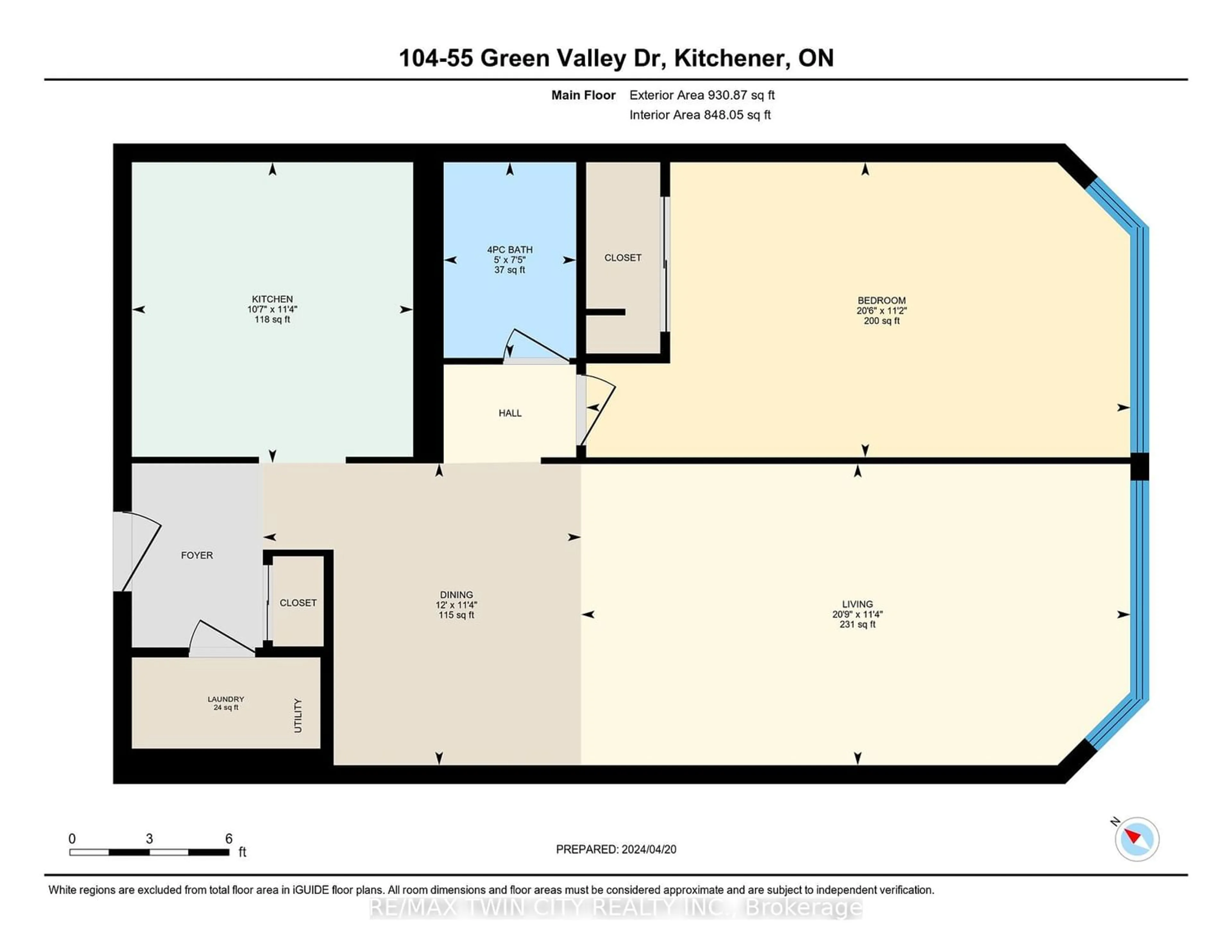55 Green Valley Dr #104, Kitchener, Ontario N2P 1Z6
Contact us about this property
Highlights
Estimated ValueThis is the price Wahi expects this property to sell for.
The calculation is powered by our Instant Home Value Estimate, which uses current market and property price trends to estimate your home’s value with a 90% accuracy rate.$344,000*
Price/Sqft$447/sqft
Days On Market10 days
Est. Mortgage$1,628/mth
Maintenance fees$406/mth
Tax Amount (2023)$1,697/yr
Description
Nestled in a prime location with easy access to all amenities, this fully upgraded unit offers a lifestyle of comfort and sophistication.Situated in a highly desirable area, this condo is conveniently located near major shopping centers, restaurants, and all essential amenities. Commuters will appreciate the proximity to the 401 highway and public transportation, making travel a breeze. The kitchen is newer with white cabinets and granite countertops, providing both durability and timeless beauty. Equipped with newer appliances, including a stainless steel hood fan, Stainless Steel Fridge, Oven and Dishwasher. The open concept layout enhances the sense of space and allows for seamless entertaining.The upgrades extend beyond the kitchen, with a beautifully renovated bathroom featuring modern fixtures and finishes. Enjoy the comfort of new flooring throughout the unit, adding warmth and style to every step. Freshly painted walls create a blank canvas for personalization. This building offers an array of amenities, including a pool and sauna . Stay active and healthy in the fully equipped gym, or host gatherings in the spacious party room (pool table). With underground parking and a car-wash, convenience is always at your fingertips. The exterior of the building has also been recently renovated, boasting a fresh coat of paint and new windows (this unit windows coming soon) .Newer HWT, Water Softener, Fridge, Stove, Dishwasher, Washer and Dryer - PLEASE SEE BROCHURE TAB FOR VIDEO OF UNIT AND BUILDING
Property Details
Interior
Features
Main Floor
Br
3.40 x 6.25Kitchen
3.45 x 3.23Bathroom
2.26 x 1.524 Pc Bath
Living
3.45 x 6.32Exterior
Parking
Garage spaces 1
Garage type Underground
Other parking spaces 0
Total parking spaces 1
Condo Details
Amenities
Car Wash, Games Room, Gym, Indoor Pool, Party/Meeting Room, Sauna
Inclusions
Property History
 33
33Get an average of $10K cashback when you buy your home with Wahi MyBuy

Our top-notch virtual service means you get cash back into your pocket after close.
- Remote REALTOR®, support through the process
- A Tour Assistant will show you properties
- Our pricing desk recommends an offer price to win the bid without overpaying



