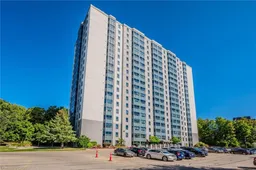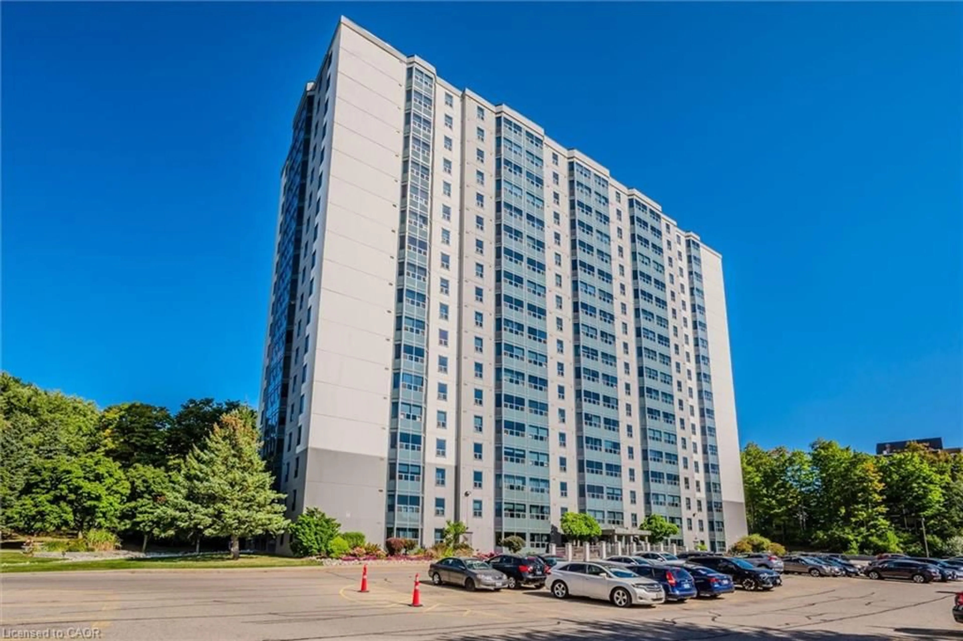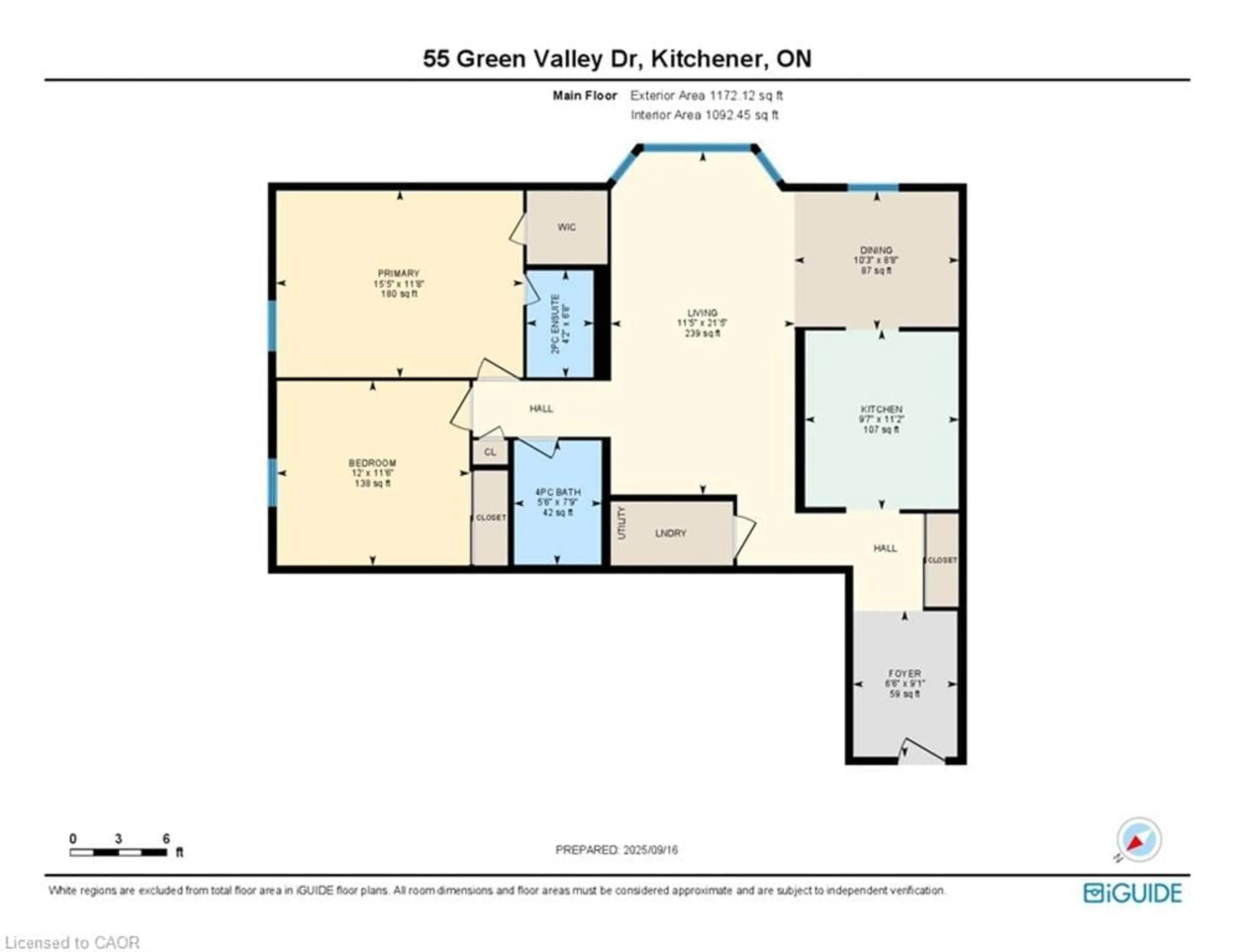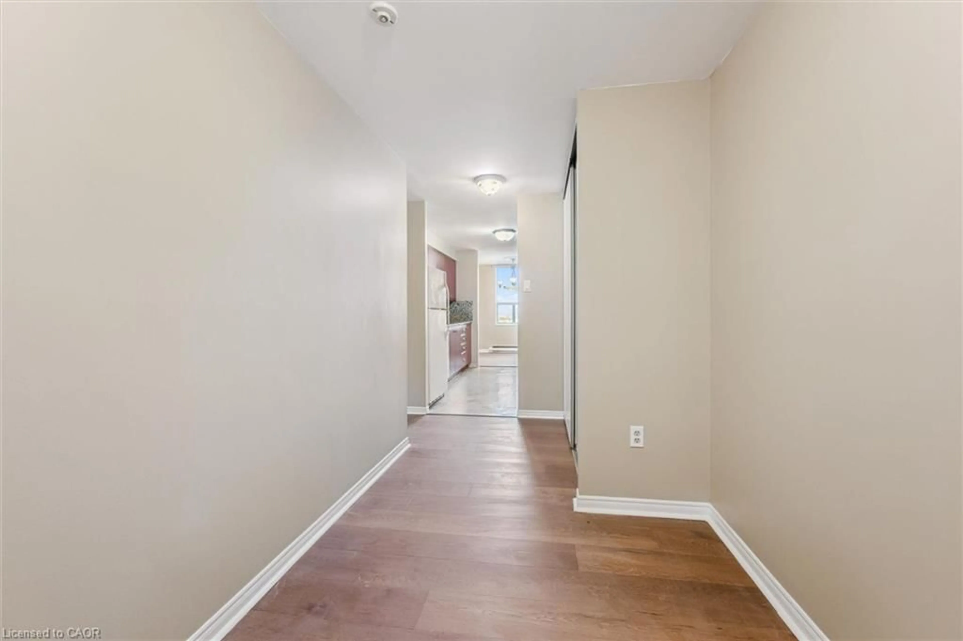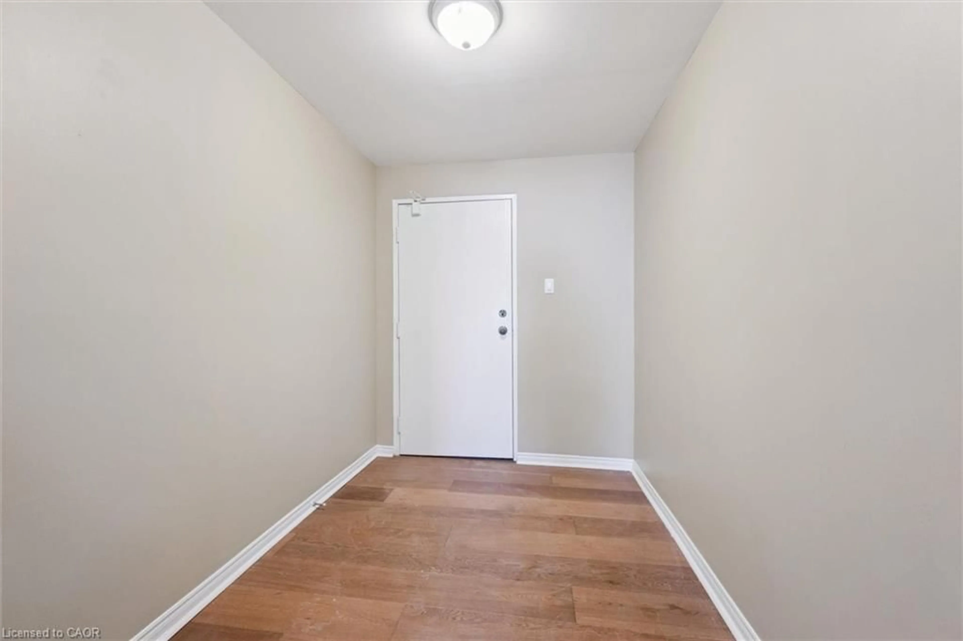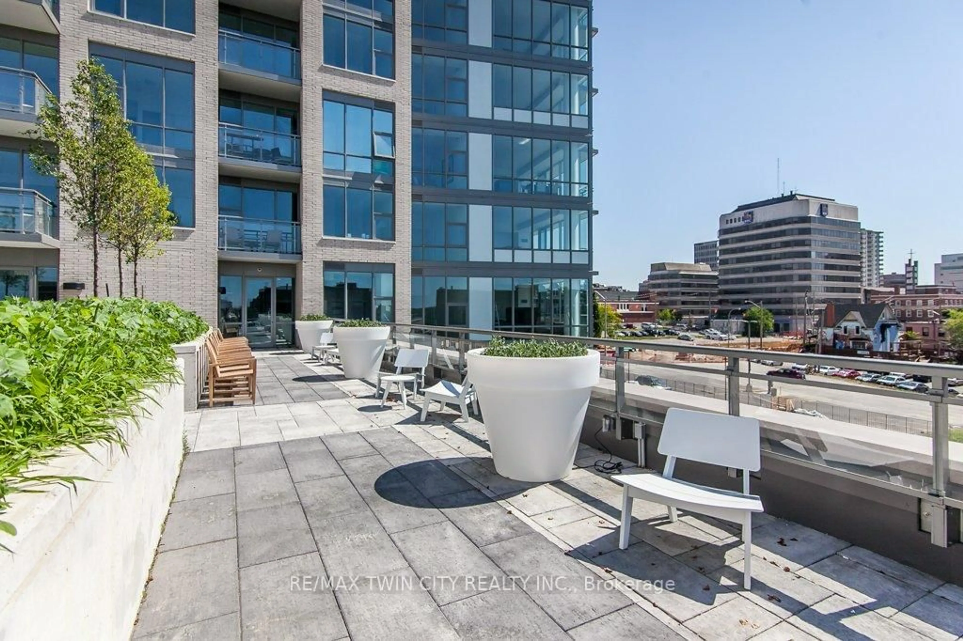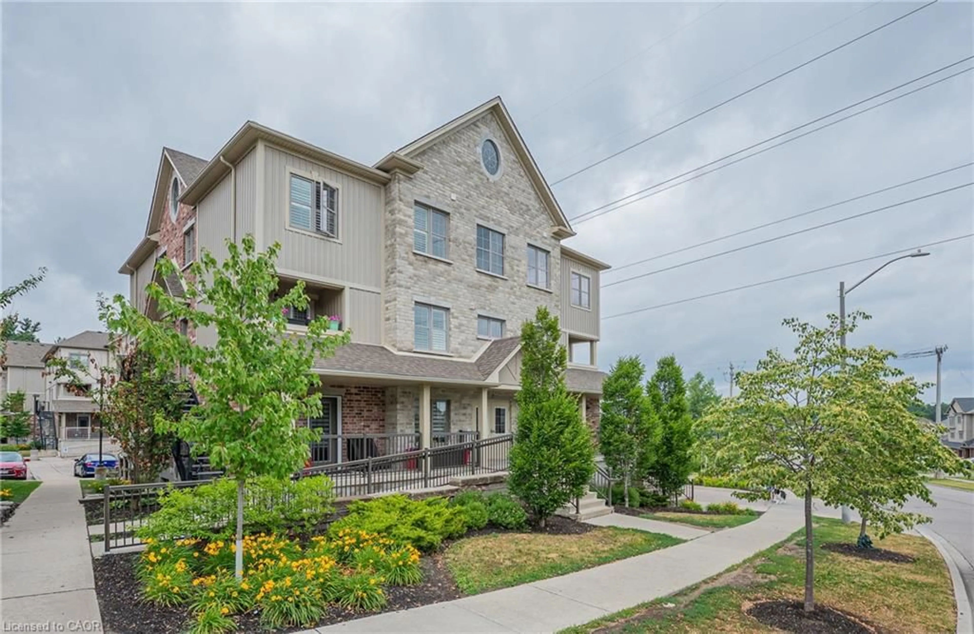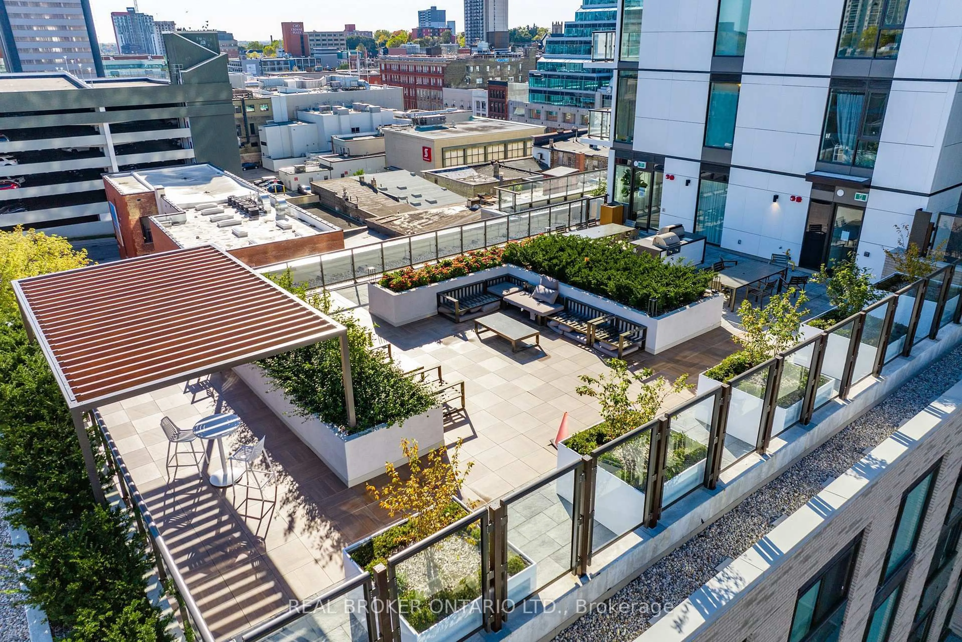55 Green Valley Dr #1812, Kitchener, Ontario N2P 1Z6
Contact us about this property
Highlights
Estimated valueThis is the price Wahi expects this property to sell for.
The calculation is powered by our Instant Home Value Estimate, which uses current market and property price trends to estimate your home’s value with a 90% accuracy rate.Not available
Price/Sqft$324/sqft
Monthly cost
Open Calculator
Description
SUCH A BEAUTIFUL VIEW! Ideal 2 bedroom, 2 bath condo offers over 1100 sq ft of beautifully decorated and lovingly maintained space. Welcome your guests in the spacious entry foyer with a large closet. A rarity in these buildings, the Kitchen has natural light, plus lots of cabinetry as well as space for a table or more storage. Stone counters & tasteful backsplash make this a room you'll love to be in. Next to the kitchen is a dining area which is open to the very spacious living room, making this a great home for having people over. Watch the seasons roll by out the big bay window overlooking the conservation forest. The bedroom wing is separate from the living spaces so the bedrooms are quiet even if someone stays up late to watch TV. The primary bedroom features a walk in closet & private 2 piece bath, while the 2nd large bedroom with wall to wall closet is just steps from the main 4 piece bath. Super convenient in suite laundry room is also home to the on demand water heater (installed Sept 2022) & electronic water softener. Updated easy-care vinyl flooring throughout the living spaces. Brand new flooring installed in January 2026 in hallways, living room and dining room! This suite comes with a covered parking space tucked away from the elements, just steps to the building entry, making grocery day a breeze. The building is located near a recently renovated and expanded shopping plaza with grocery, pharmacy, lots of restaurant choices and much more. Gorgeous trails by the Grand River right behind the building with lots of parks and play spaces nearby, including the Pioneer Park Community Centre with Library. Only minutes to either the 401 or Expressway and close to transit stop. Book your private viewing today!
Property Details
Interior
Features
Main Floor
Eat-in Kitchen
10.02 x 8.05Laundry
Dining Room
25 x 11.06Foyer
10.02 x 11.08Exterior
Features
Parking
Garage spaces 1
Garage type -
Other parking spaces 0
Total parking spaces 1
Condo Details
Amenities
Car Wash Area, Elevator(s), Fitness Center, Game Room, Party Room, Pool
Inclusions
Property History
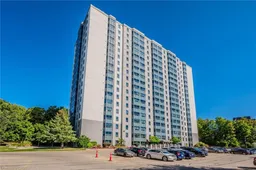 42
42