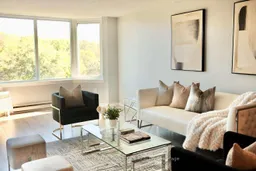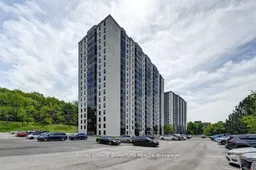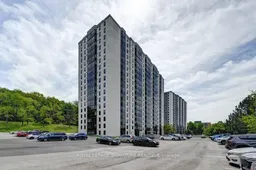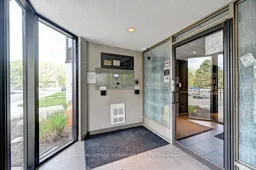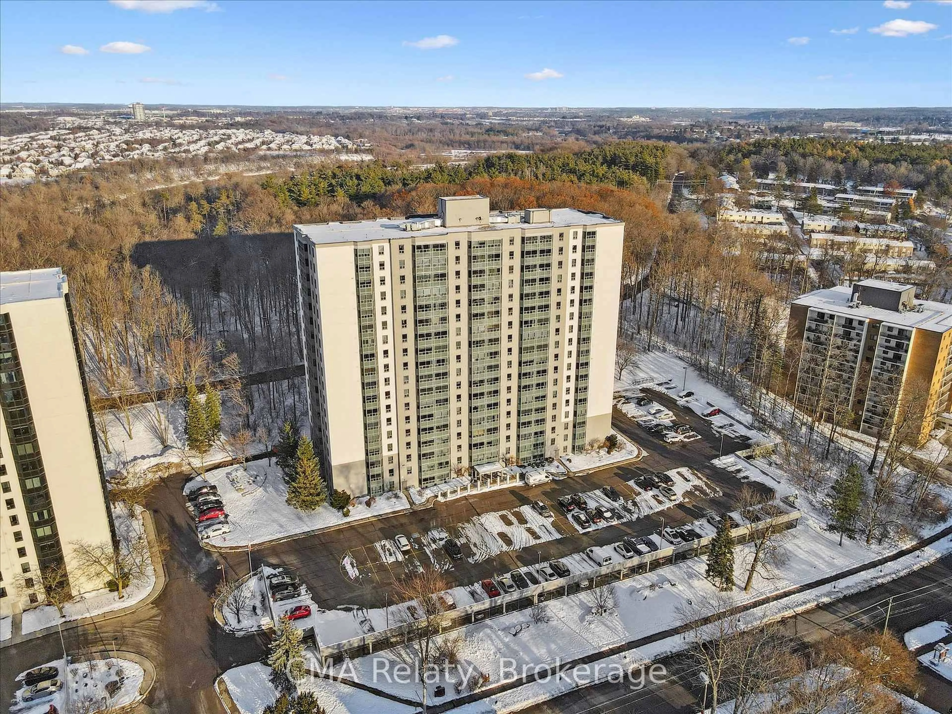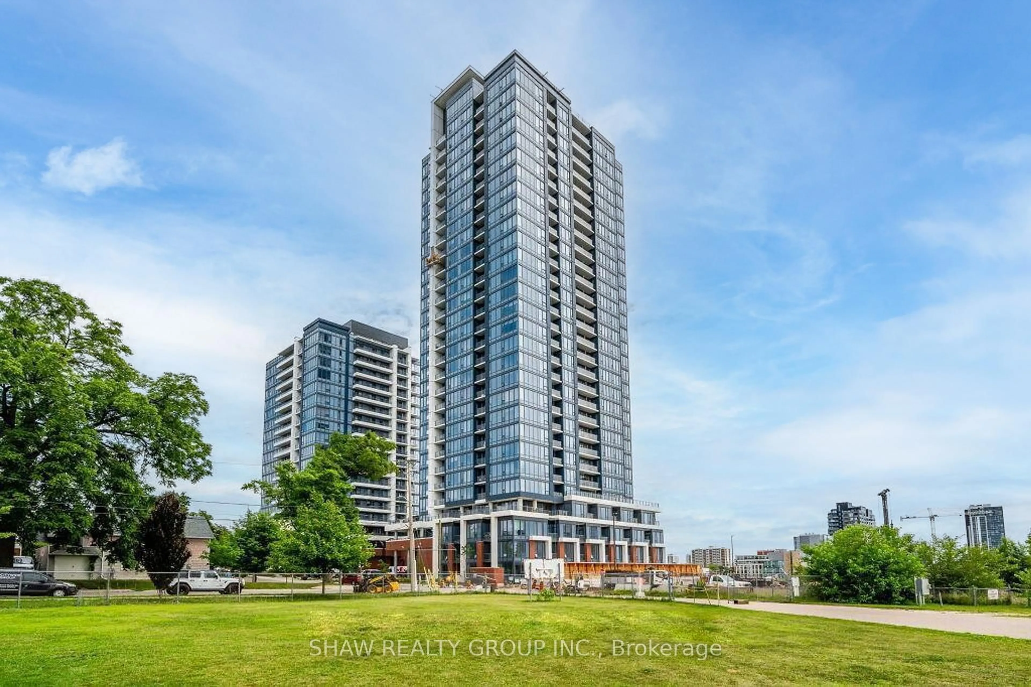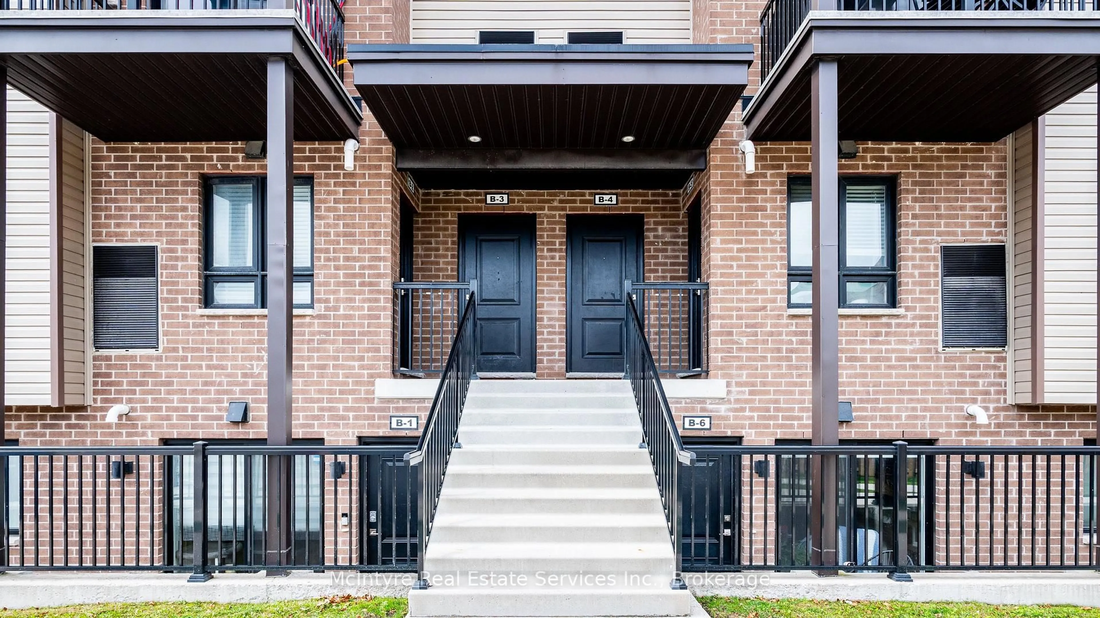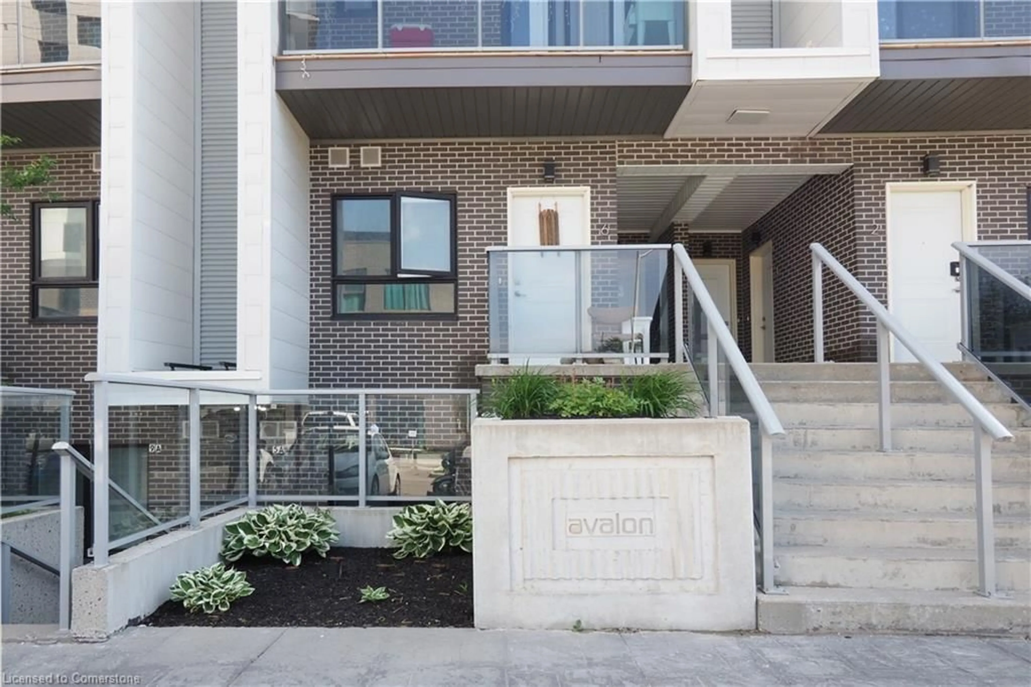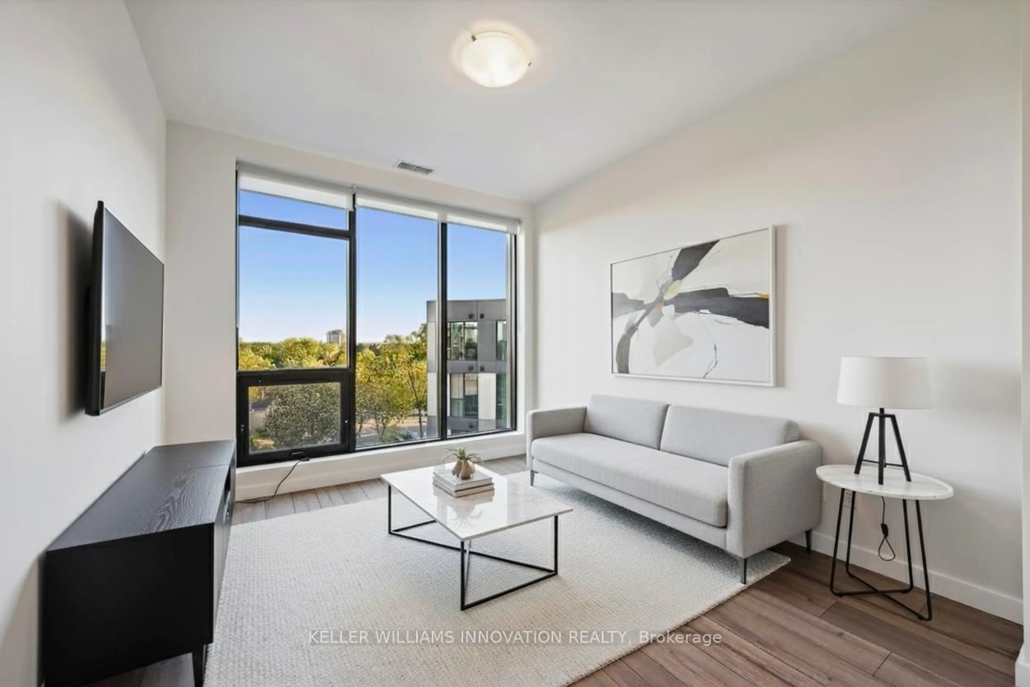Discover comfort, space, and serenity at 35 Green Valley Drive an outstanding one-bedroom condo that blends nature, modern living, and convenience in one of Kitchener's most desirable communities. Perfectly situated in a quiet, well-managed building surrounded by mature forest, this beautifully updated home offers a rare combination of privacy, light-filled interiors, and easy access to everyday essentials. This secure, well-kept building is known for its excellent amenities, including a fitness room, sauna, party room, library. Whether you're relaxing at home or socializing with neighbors, this condo offers a life style of comfort and convenience. The location is truly unbeatable. Step outside and enjoy scenic walking and biking trails, Homer Watson Park, and the Grand River. Families will love being close to highly rated schools, while students and faculty will appreciate being just minutes from Conestoga College. Daily errands are easy with Pioneer Plaza just a short walk away, offering Zehrs, Shoppers, LCBO, coffee shops, restaurants, and more. Commuters will love the proximity to Hwy 401 and local transit options that make travel around the region a breeze. Whether your'e a first-time buyer, investor, or simply looking for a low-maintenance lifestyle surrounded by nature and convenience this home has it all. Book your showing today!
Inclusions: All fixtures Washer and dryer (2019) Water heater (2022) Fridge Stove Dishwasher
